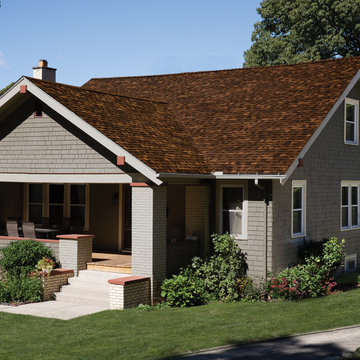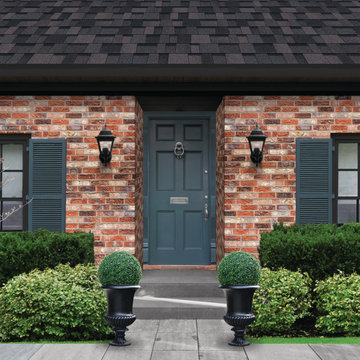151 foton på rött hus, med tak i shingel
Sortera efter:
Budget
Sortera efter:Populärt i dag
1 - 20 av 151 foton
Artikel 1 av 3
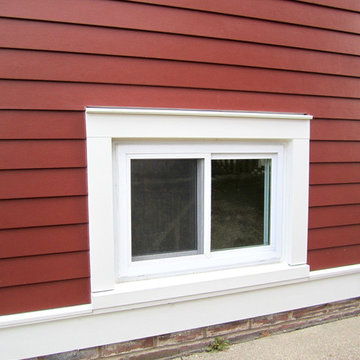
This Wilmette, IL Farm House Style Home was remodeled by Siding & Windows Group with James HardiePlank Select Cedarmill Lap Siding in ColorPlus Technology Color Countrylane Red and HardieTrim Smooth Boards in ColorPlus Technology Color Arctic White with top and bottom frieze boards. We remodeled the Front Entry Gate with White Wood Columns, White Wood Railing, HardiePlank Siding and installed a new Roof. Also installed Marvin Windows throughout the House.

Yankee Barn Homes - Bennington Carriage House
Idéer för stora lantliga röda hus, med två våningar, sadeltak och tak i shingel
Idéer för stora lantliga röda hus, med två våningar, sadeltak och tak i shingel
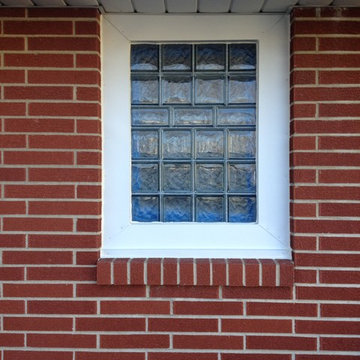
glass block window and maintenance free aluminum window trim
Inspiration för små moderna röda hus, med allt i ett plan, tegel, valmat tak och tak i shingel
Inspiration för små moderna röda hus, med allt i ett plan, tegel, valmat tak och tak i shingel

D. Beilman
This residence is designed for the Woodstock, Vt year round lifestyle. Several ski areas are within 20 min. of the year round Woodstock community.

New zoning codes paved the way for building an Accessory Dwelling Unit in this homes Minneapolis location. This new unit allows for independent multi-generational housing within close proximity to a primary residence and serves visiting family, friends, and an occasional Airbnb renter. The strategic use of glass, partitions, and vaulted ceilings create an open and airy interior while keeping the square footage below 400 square feet. Vertical siding and awning windows create a fresh, yet complementary addition.
Christopher Strom was recognized in the “Best Contemporary” category in Marvin Architects Challenge 2017. The judges admired the simple addition that is reminiscent of the traditional red barn, yet uses strategic volume and glass to create a dramatic contemporary living space.
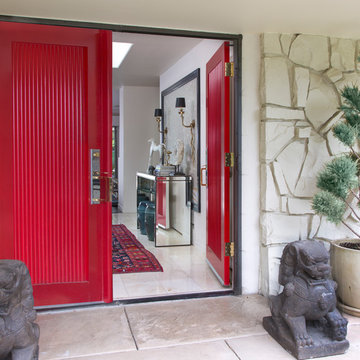
This bright red front door contrasts nicely against the white. stone exterior. Two gargoyles sit out front.
Photo credit: Emily Minton Redfield
Idéer för att renovera ett eklektiskt vitt hus, med två våningar och tak i shingel
Idéer för att renovera ett eklektiskt vitt hus, med två våningar och tak i shingel
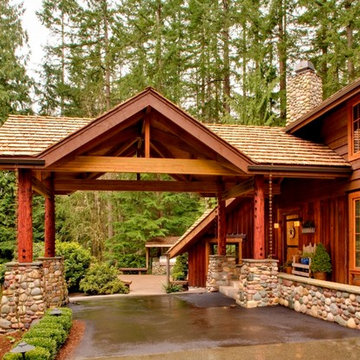
An elegant approach to a rustic log home.
Idéer för ett stort rustikt brunt hus, med allt i ett plan, sadeltak och tak i shingel
Idéer för ett stort rustikt brunt hus, med allt i ett plan, sadeltak och tak i shingel
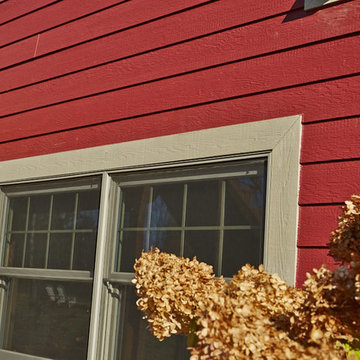
This exterior features LP SmartSide prefinished in Diamond Kote Cinnabar color along with Diamond Kote Sand color trim.
Inredning av ett klassiskt stort rött hus, med två våningar, sadeltak och tak i shingel
Inredning av ett klassiskt stort rött hus, med två våningar, sadeltak och tak i shingel
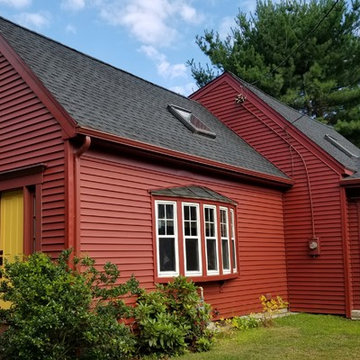
Mastic Vinyl Siding in the color, Russet Red. GAF Timberline Roofing System in the color, Charcoal Gray. Therma Tru Door System. Photo Credit: Care Free Homes, Inc.
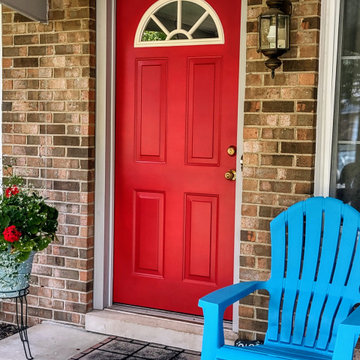
Three coats of paint were applied to this exterior door and several light coats of spray paint on the plastic window frame.
Idéer för ett klassiskt brunt hus, med allt i ett plan, tegel och tak i shingel
Idéer för ett klassiskt brunt hus, med allt i ett plan, tegel och tak i shingel
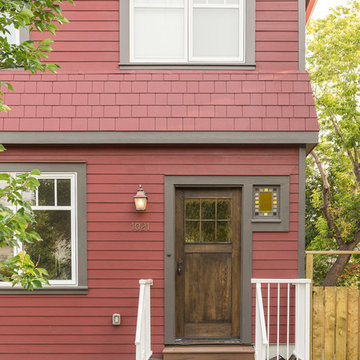
Inspiration för mellanstora lantliga röda hus, med två våningar, blandad fasad, valmat tak och tak i shingel
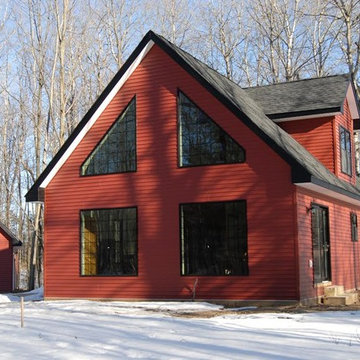
Inredning av ett klassiskt mellanstort rött hus, med två våningar, vinylfasad, sadeltak och tak i shingel
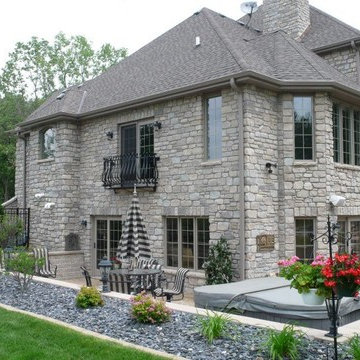
This stunning residential home showcases the Quarry Mill's Stratford natural thin veneer. Stratford stone’s gray and white tones add a smooth, yet aged look to your space. The tumbled- look of these rectangular stones will work well for both large and small projects. Using Stratford natural stone veneer for siding, accent walls, and chimneys will add an earthy feel that can really stand up to the weather. The assortment of textures and neutral colors make Stratford a great accent to any decor. As a result, Stratford will complement basic and modern décor, electronics, and antiques.
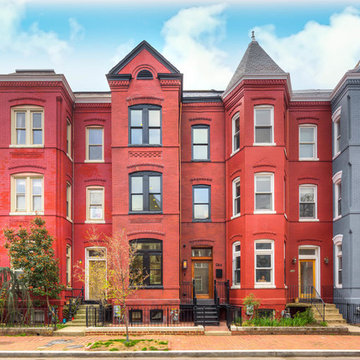
Inredning av ett klassiskt mellanstort rött radhus, med tre eller fler plan, tegel, sadeltak och tak i shingel
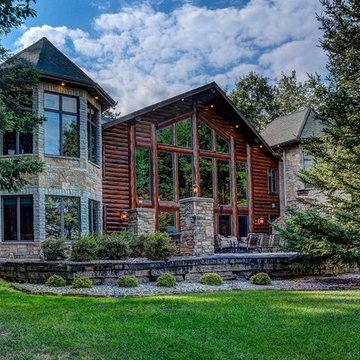
The building stone for the turrets was provided by the Quarry Mill and sourced from Door County, WI.
Inredning av ett rustikt flerfärgat hus, med två våningar, blandad fasad, sadeltak och tak i shingel
Inredning av ett rustikt flerfärgat hus, med två våningar, blandad fasad, sadeltak och tak i shingel
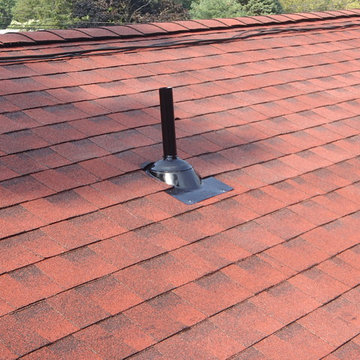
Idéer för att renovera ett mellanstort vintage beige hus, med tak i shingel, allt i ett plan och sadeltak
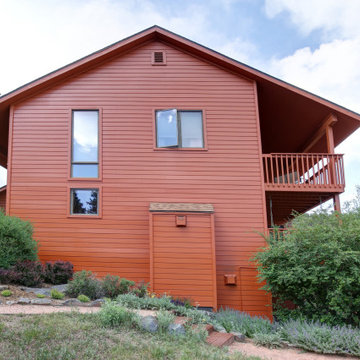
Even though this home in Evergreen was built in 1994, its cedar siding was looking bad. The aging siding was peeling, cracking, and swelling. This homeowner called Colorado Siding Repair to replace all the of the home’s siding! The homeowner had a very specific dream for their design and our team worked with them to make it a reality.
We installed engineered wood siding in a 1 x 8 channel lap siding with a 7 inch reveal. This tongue and groove siding has a beautiful look. To complete the look we painted the home with Sherwin Williams Duration in Pennywise to give this mountain home a beautiful rustic profile. We finished the home’s transformation by replacing the home’s lighting fixtures and painting its decks.
How do you think this mountain home turned out?
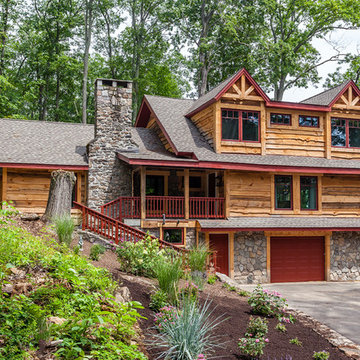
Foto på ett rustikt flerfärgat hus, med två våningar, blandad fasad, sadeltak och tak i shingel
151 foton på rött hus, med tak i shingel
1
