16 886 foton på rött hus
Sortera efter:
Budget
Sortera efter:Populärt i dag
1 - 20 av 16 886 foton
Artikel 1 av 2

Rear extension, photo by David Butler
Idéer för ett mellanstort klassiskt rött hus, med två våningar, tegel, valmat tak och tak med takplattor
Idéer för ett mellanstort klassiskt rött hus, med två våningar, tegel, valmat tak och tak med takplattor
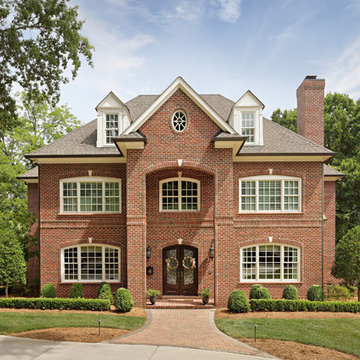
Charming traditional home featuring "Jefferson Wade Tudor (6035)" brick exteriors with Holcim Type S mortar.
Klassisk inredning av ett mellanstort rött hus, med tegel, tak i shingel och tre eller fler plan
Klassisk inredning av ett mellanstort rött hus, med tegel, tak i shingel och tre eller fler plan

Kurtis Miller - KM Pics
Inspiration för mellanstora lantliga röda hus, med två våningar, blandad fasad, sadeltak och tak i shingel
Inspiration för mellanstora lantliga röda hus, med två våningar, blandad fasad, sadeltak och tak i shingel

Designed for a family with four younger children, it was important that the house feel comfortable, open, and that family activities be encouraged. The study is directly accessible and visible to the family room in order that these would not be isolated from one another.
Primary living areas and decks are oriented to the south, opening the spacious interior to views of the yard and wooded flood plain beyond. Southern exposure provides ample internal light, shaded by trees and deep overhangs; electronically controlled shades block low afternoon sun. Clerestory glazing offers light above the second floor hall serving the bedrooms and upper foyer. Stone and various woods are utilized throughout the exterior and interior providing continuity and a unified natural setting.
A swimming pool, second garage and courtyard are located to the east and out of the primary view, but with convenient access to the screened porch and kitchen.
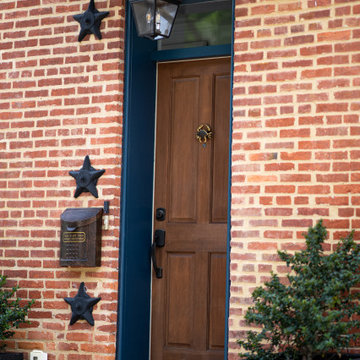
This project was a major renovation on one of Baltimore’s CHAP homes. Our team restored the iconic Baltimore storefront windows, matched original hardwood throughout the home, and refinished and preserved the original handrailing on the staircase. On the first floor, we created an open concept kitchen and dining space with beautiful natural light, leading out to an outdoor patio. We are honored to have received Baltimore Heritage’s Historic Preservation Award for Restoration and Rehabilitation in 2019 for our work on this home.
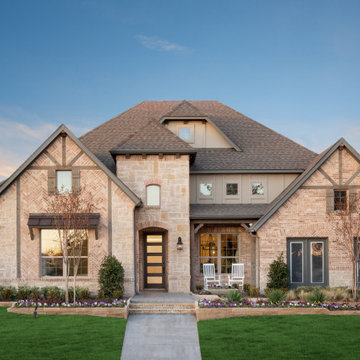
Idéer för att renovera ett mycket stort amerikanskt rött hus, med tre eller fler plan, tegel, sadeltak och tak i shingel
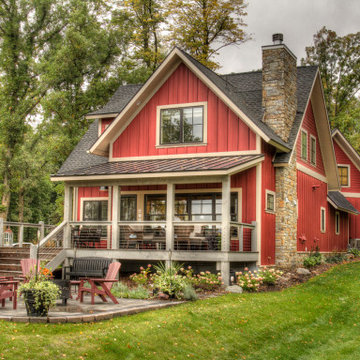
Exempel på ett stort lantligt rött hus, med tre eller fler plan, blandad fasad, sadeltak och tak i mixade material
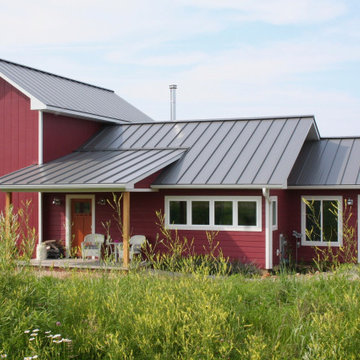
Foto på ett mellanstort lantligt rött hus, med två våningar, fiberplattor i betong, sadeltak och tak i metall
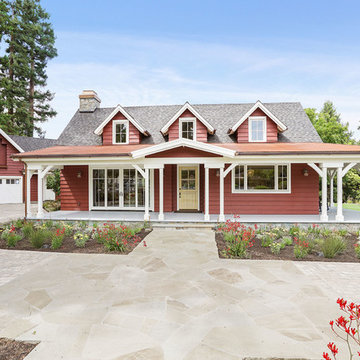
Farmhouse in Barn Red and gorgeous landscaping by CK Landscape. Antigua custom front dutch door
Exempel på ett stort lantligt rött trähus, med två våningar, sadeltak och tak i mixade material
Exempel på ett stort lantligt rött trähus, med två våningar, sadeltak och tak i mixade material
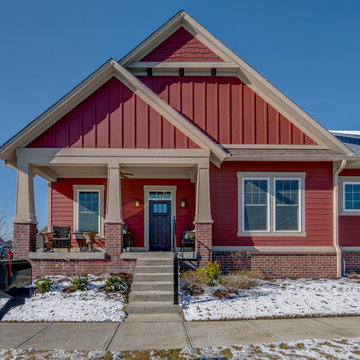
Red, red and more red! This home stands out on the block with its bold red-maroon hue.
Idéer för att renovera ett mellanstort amerikanskt rött hus, med allt i ett plan och tak i shingel
Idéer för att renovera ett mellanstort amerikanskt rött hus, med allt i ett plan och tak i shingel

A traditional 3-car garage inspired by historical Vermont barns. The garage includes a Vermont stone sill, gooseneck lamps, custom made barn style garage doors and stained red vertical rough sawn pine siding.
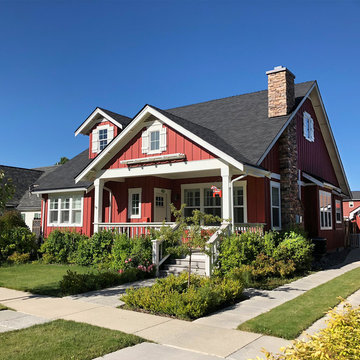
This community of cottage homes we designed shows attention to detail and scale while maintaining functionality. Designed in collaboration with Mark Wintz.

Emma Thompson
Inspiration för ett mellanstort funkis rött flerfamiljshus, med två våningar och tegel
Inspiration för ett mellanstort funkis rött flerfamiljshus, med två våningar och tegel
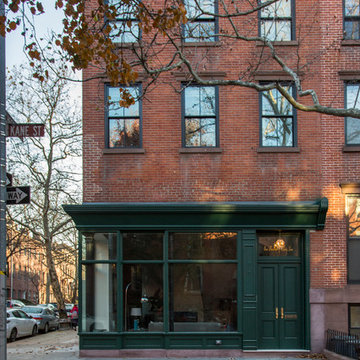
When this former butcher shop became available for sale in 2012, the new owner saw an opportunity to restore the property, aiming to convert it into a beautiful townhome incorporating modern amenities and industrial finishes with an eye toward historic preservation. A key factor in that preservation was not only retaining the home's architectural storefront windows, a requirement due to the location within a Historic District, but also their careful repair and restoration.
An ARDA for Renovation Design goes to
Dixon Projects
Design: Dixon Projects
From: New York, New York
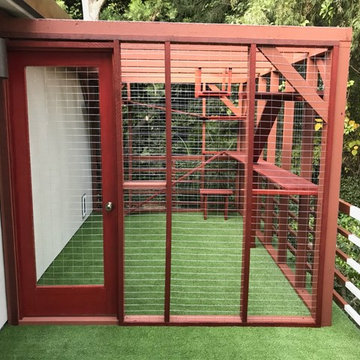
Our client reached out to Finesse, Inc. looking for a pet sanctuary for their two cats. A design was created to allow the fur-babies to enter and exit without the assistance of their humans. A cat door was placed an the exterior wall and a 30" x 80" door was added so that family can enjoy the beautiful outdoors together. A pet friendly turf, designed especially with paw consideration, was selected and installed. The enclosure was built as a "stand alone" structure and can be easily dismantled and transferred in the event of a move in the future.
Rob Kramig, Los Angeles
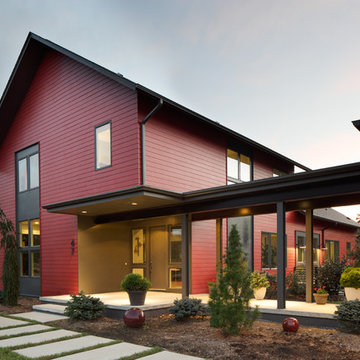
Sterling Stevens - Sterling E. Stevens Design Photo
Idéer för mellanstora funkis röda hus, med två våningar, fiberplattor i betong, sadeltak och tak i shingel
Idéer för mellanstora funkis röda hus, med två våningar, fiberplattor i betong, sadeltak och tak i shingel
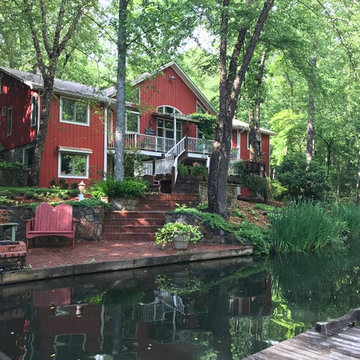
Inspiration för moderna röda hus, med två våningar, sadeltak och tak i shingel
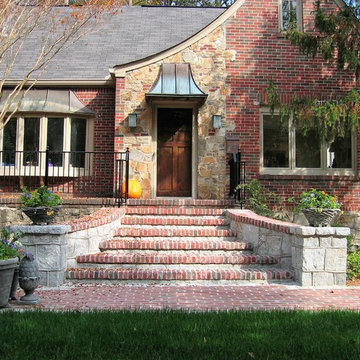
After Picture
Idéer för att renovera ett mellanstort vintage rött hus, med två våningar, tegel, sadeltak och tak i shingel
Idéer för att renovera ett mellanstort vintage rött hus, med två våningar, tegel, sadeltak och tak i shingel
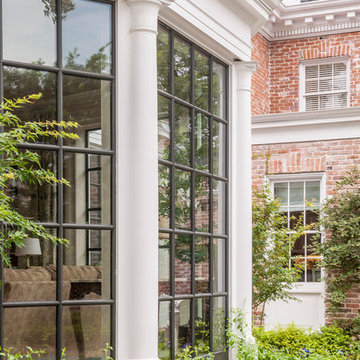
Foto på ett mellanstort vintage rött hus, med tre eller fler plan, tegel, sadeltak och tak i shingel
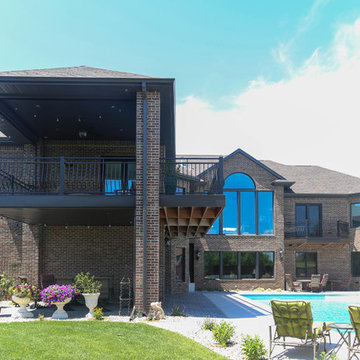
Klassisk inredning av ett stort rött hus, med två våningar, tegel, valmat tak och tak i shingel
16 886 foton på rött hus
1