16 886 foton på rött hus
Sortera efter:
Budget
Sortera efter:Populärt i dag
41 - 60 av 16 886 foton
Artikel 1 av 2
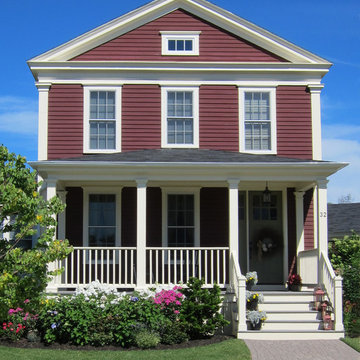
Shaughn MacGilvray
Inredning av ett klassiskt rött trähus, med två våningar och sadeltak
Inredning av ett klassiskt rött trähus, med två våningar och sadeltak
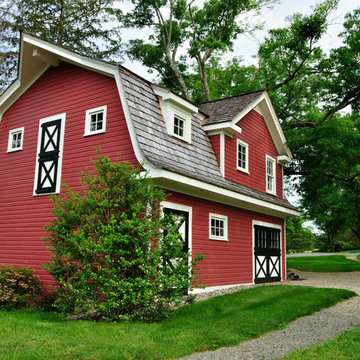
Taking the original carriage house and removing the existing shallow pitched roof and creating a new correct style roof for that period. New building materials were selected to match existing structures on the site keeping in character with them
Robyn Lambo - Lambo Photography
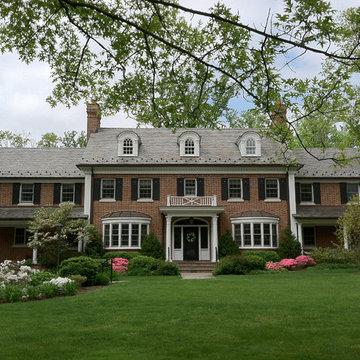
Original red brick Colonial home was knocked down and replaced by this beautiful traditional red brick colonial. Large expansive 6,000 square foot home with black shutters and white window trim and columns.
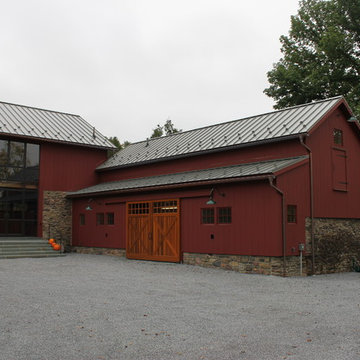
Christopher Pickell, AIA
Idéer för stora lantliga röda hus, med två våningar och blandad fasad
Idéer för stora lantliga röda hus, med två våningar och blandad fasad
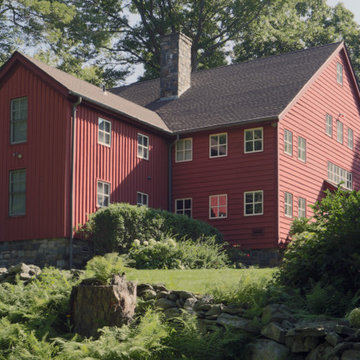
GAF Timberline HD architectural roof in Barkwood color.
Klassisk inredning av ett rött hus, med tre eller fler plan och valmat tak
Klassisk inredning av ett rött hus, med tre eller fler plan och valmat tak
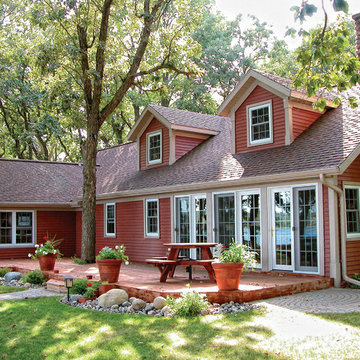
Traditional homes love what United States Seamless has to offer them. With a variety of profiles and our depth of colors and accessory options, your home's exterior style will prevail.
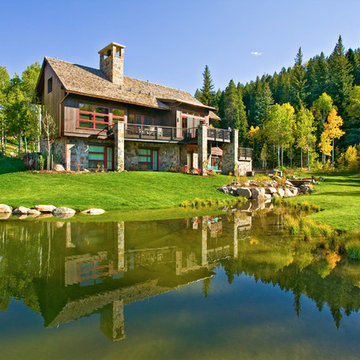
Inredning av ett rustikt mycket stort rött hus, med två våningar, blandad fasad och sadeltak
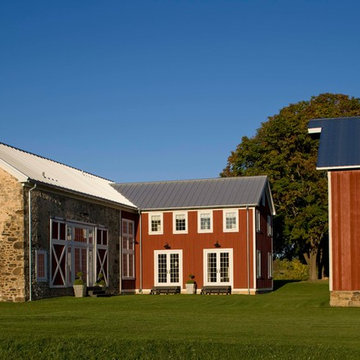
John Bessler for Traditional Home
Lantlig inredning av ett rött stenhus, med två våningar
Lantlig inredning av ett rött stenhus, med två våningar
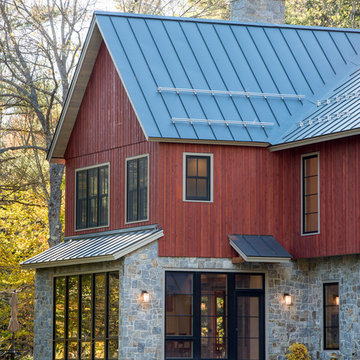
Paul Rogers
Idéer för ett mellanstort lantligt rött hus, med två våningar, blandad fasad och sadeltak
Idéer för ett mellanstort lantligt rött hus, med två våningar, blandad fasad och sadeltak
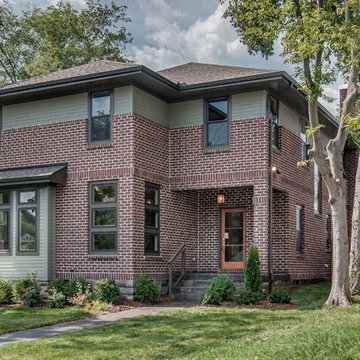
Showcase Photographers
Idéer för mellanstora funkis röda hus, med två våningar, blandad fasad och valmat tak
Idéer för mellanstora funkis röda hus, med två våningar, blandad fasad och valmat tak
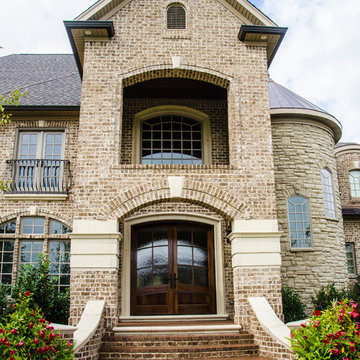
Deborah Stigall, Shaun Ring, Chris Marshall
Inredning av ett klassiskt mycket stort rött hus, med tre eller fler plan och tegel
Inredning av ett klassiskt mycket stort rött hus, med tre eller fler plan och tegel

Exterior of the remodeled barn.
-Randal Bye
Inspiration för ett stort lantligt rött trähus, med tre eller fler plan och sadeltak
Inspiration för ett stort lantligt rött trähus, med tre eller fler plan och sadeltak

Bild på ett litet amerikanskt rött trähus, med allt i ett plan
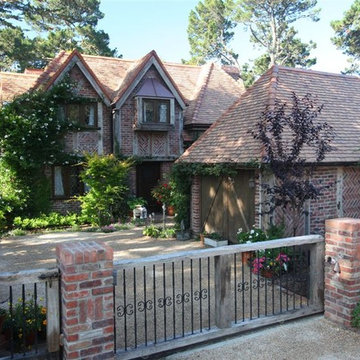
Designer, Builder & Installer: Across the Pond Construction of Carmel by the Sea CA
Tile Country French in blend of 3 sizes and 4 colors.
Robert Darley of Across the Pond is an Ex Brit and designed this magnificent home to suit the size of the lot and showcase the skills and abilities of his construction business.
Robert’s crew installed the tiles with a little help from Northern and did a fantastic job.
If you are ever in Carmel it is well worth a drive by to check it out.
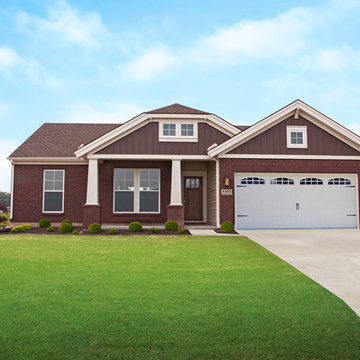
Jagoe Homes, Inc. Project: Falcon Ridge Estates, Zircon Model Home. Location: Evansville, Indiana. Elevation: C2, Site Number: FRE 22.
Amerikansk inredning av ett litet rött hus, med allt i ett plan och tegel
Amerikansk inredning av ett litet rött hus, med allt i ett plan och tegel

Bild på ett mycket stort vintage rött hus, med tre eller fler plan, tegel, valmat tak och tak i shingel
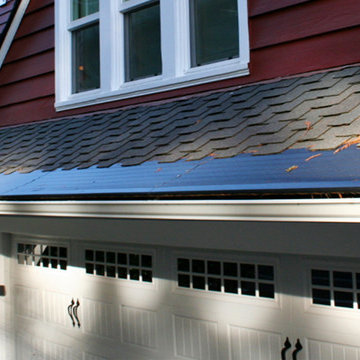
For a maintenance-free Leaf Gutter Guard system that will prevent the accumulation of leaves, seed pods, twigs, and other debris in your gutters, contact us today! Click here to get 15% off>> http://www.gutterhelmetmn.com/freeestimate

Built from the ground up on 80 acres outside Dallas, Oregon, this new modern ranch house is a balanced blend of natural and industrial elements. The custom home beautifully combines various materials, unique lines and angles, and attractive finishes throughout. The property owners wanted to create a living space with a strong indoor-outdoor connection. We integrated built-in sky lights, floor-to-ceiling windows and vaulted ceilings to attract ample, natural lighting. The master bathroom is spacious and features an open shower room with soaking tub and natural pebble tiling. There is custom-built cabinetry throughout the home, including extensive closet space, library shelving, and floating side tables in the master bedroom. The home flows easily from one room to the next and features a covered walkway between the garage and house. One of our favorite features in the home is the two-sided fireplace – one side facing the living room and the other facing the outdoor space. In addition to the fireplace, the homeowners can enjoy an outdoor living space including a seating area, in-ground fire pit and soaking tub.
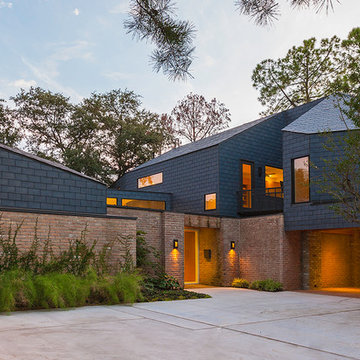
The shingles on the upper part of this home are made of 80% recycled rubber. In renovating this home we strove to be environmentally conscious and respectful of the original architecture.
Photo: Ryan Farnau
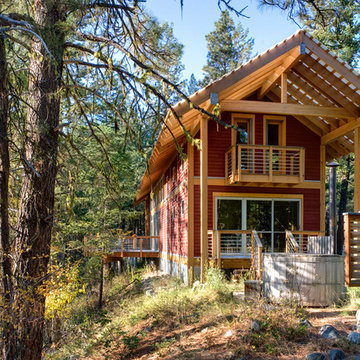
© Steve Keating Photography
Idéer för mellanstora funkis röda trähus, med två våningar och sadeltak
Idéer för mellanstora funkis röda trähus, med två våningar och sadeltak
16 886 foton på rött hus
3