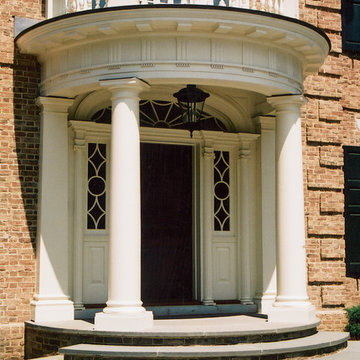16 880 foton på rött hus
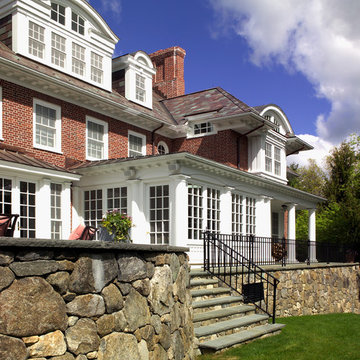
Photo by Marcus Gleysteen
Inredning av ett klassiskt rött hus, med två våningar och tegel
Inredning av ett klassiskt rött hus, med två våningar och tegel
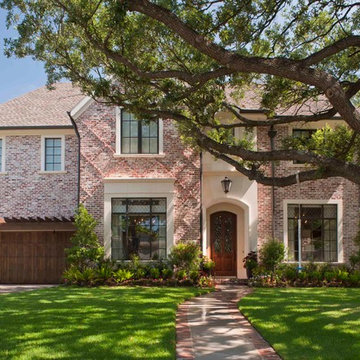
The basket weave brickwork on the front facade of this Braes Heights custom home is a compliment to the hand-carved limestone and the stained wood trellis over the garage door.

The five bay main block of the façade features a pedimented center bay. Finely detailed dormers with arch top windows sit on a graduated slate roof, anchored by limestone topped chimneys.
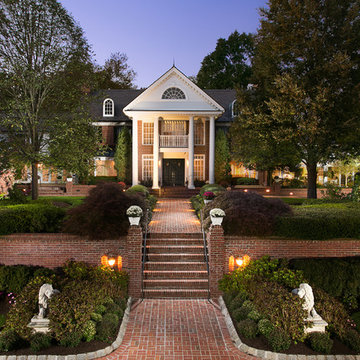
Dan Ryan @ Southfield Media
Inspiration för klassiska röda hus, med två våningar och tegel
Inspiration för klassiska röda hus, med två våningar och tegel
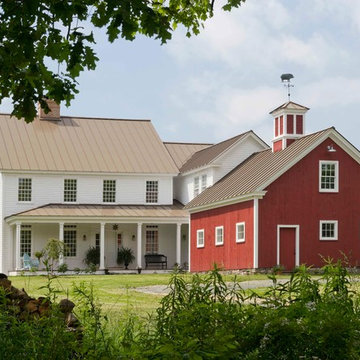
White Farmhouse with Red Attached Barn. Traditional 12 over 12 windows on the house and 6 over 6 on the barn.
Lantlig inredning av ett rött hus, med två våningar och sadeltak
Lantlig inredning av ett rött hus, med två våningar och sadeltak
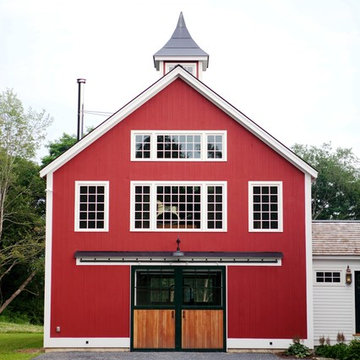
Yankee Barn Homes - the red barn carriage house is the epitome of the Vermont vernacular.
Bild på ett lantligt rött hus, med sadeltak
Bild på ett lantligt rött hus, med sadeltak
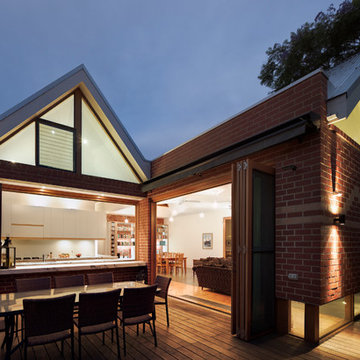
The internal living spaces expand into the courtyard for seamless indoor / outdoor living. Photo by Peter Bennetts
Idéer för att renovera ett mellanstort funkis rött hus, med tegel, allt i ett plan och sadeltak
Idéer för att renovera ett mellanstort funkis rött hus, med tegel, allt i ett plan och sadeltak
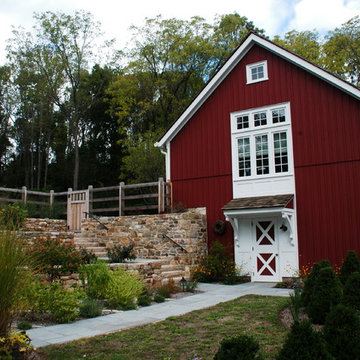
We recently completed the wholesale restoration and renovation of a 150 year old post and beam barn in northern New Jersey. The entire structure was relocated in order to provide 'at-grade' access to an existing pool terrace at the rear, while introducing a new Garage under.
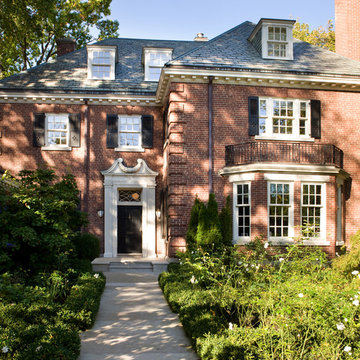
Front of Georgian house restored
Idéer för stora vintage röda hus, med tegel och två våningar
Idéer för stora vintage röda hus, med tegel och två våningar
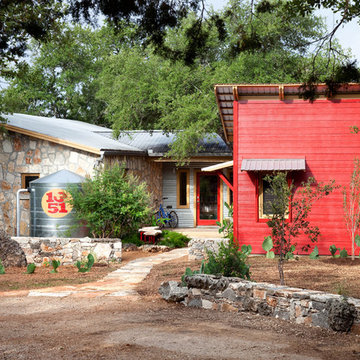
Inspiration för ett litet rustikt rött hus, med allt i ett plan, blandad fasad och pulpettak
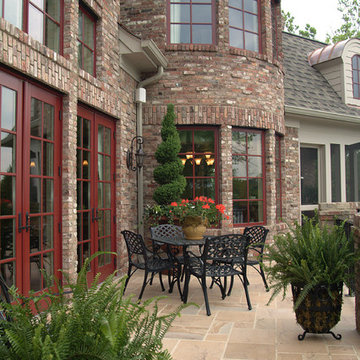
Exteriors of Homes built by Hughes Edwards Builders.
Inredning av ett klassiskt stort rött hus, med tre eller fler plan, tegel och sadeltak
Inredning av ett klassiskt stort rött hus, med tre eller fler plan, tegel och sadeltak
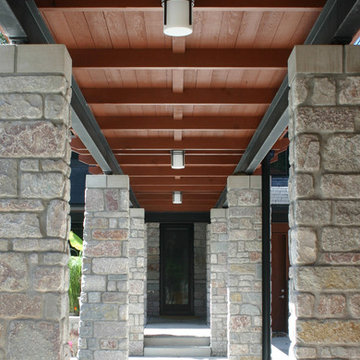
Designed for a family with four younger children, it was important that the house feel comfortable, open, and that family activities be encouraged. The study is directly accessible and visible to the family room in order that these would not be isolated from one another.
Primary living areas and decks are oriented to the south, opening the spacious interior to views of the yard and wooded flood plain beyond. Southern exposure provides ample internal light, shaded by trees and deep overhangs; electronically controlled shades block low afternoon sun. Clerestory glazing offers light above the second floor hall serving the bedrooms and upper foyer. Stone and various woods are utilized throughout the exterior and interior providing continuity and a unified natural setting.
A swimming pool, second garage and courtyard are located to the east and out of the primary view, but with convenient access to the screened porch and kitchen.
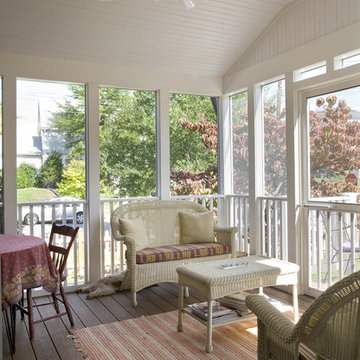
Inspiration för ett stort eklektiskt rött hus, med tre eller fler plan, sadeltak och tegel
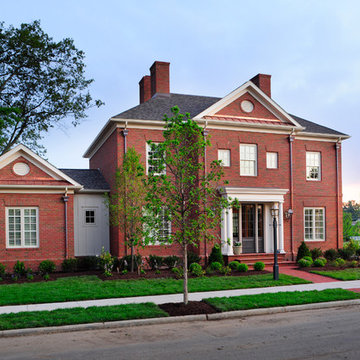
Exempel på ett klassiskt rött hus, med tegel, valmat tak, tak i shingel och tre eller fler plan
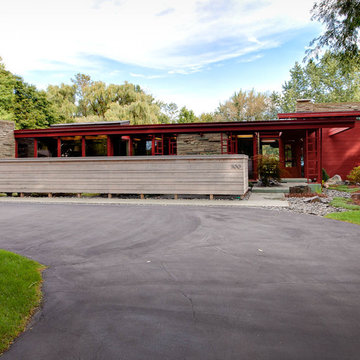
Remodeling to 1956 John Randall MacDonald Usonian home.
Idéer för mellanstora retro röda hus, med allt i ett plan
Idéer för mellanstora retro röda hus, med allt i ett plan
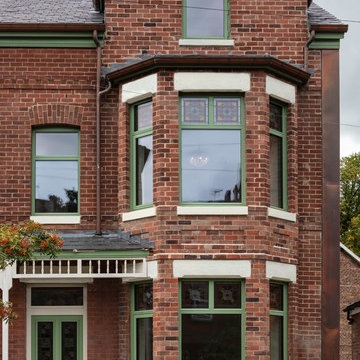
Inspiration för klassiska röda hus, med två våningar, tegel, sadeltak och tak i shingel

A tasteful side extension to a 1930s period property. The extension was designed to add symmetry to the massing of the existing house.
Bild på ett mellanstort amerikanskt rött hus, med två våningar, tegel, valmat tak och tak med takplattor
Bild på ett mellanstort amerikanskt rött hus, med två våningar, tegel, valmat tak och tak med takplattor

A Heritage Conservation listed property with limited space has been converted into an open plan spacious home with an indoor/outdoor rear extension.
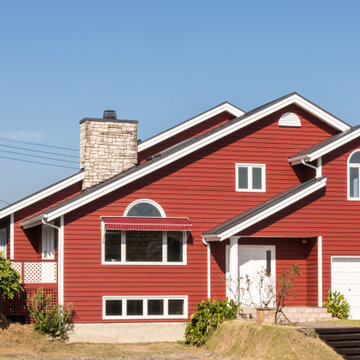
Idéer för att renovera ett stort nordiskt rött hus, med två våningar, sadeltak och tak med takplattor
16 880 foton på rött hus
5
