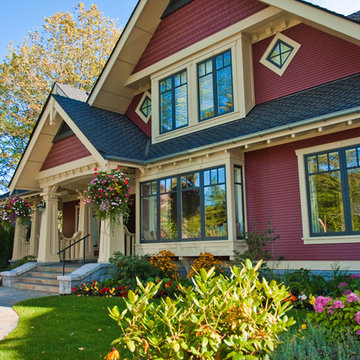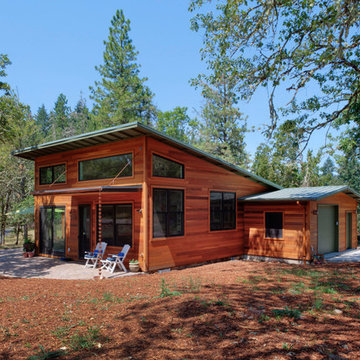16 887 foton på rött hus
Sortera efter:
Budget
Sortera efter:Populärt i dag
41 - 60 av 16 887 foton
Artikel 1 av 2
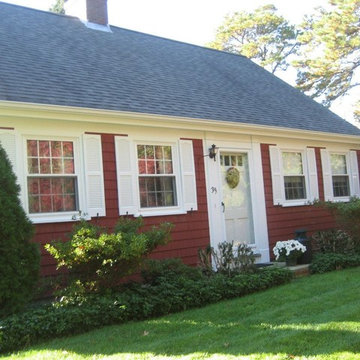
Idéer för ett mellanstort klassiskt rött trähus, med allt i ett plan
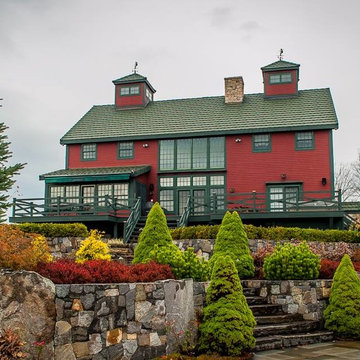
Yankee Barn Homes - The Somerset Barn Back Exterior Deck and Patio
Photo Credit: Northpeak Photography
Idéer för stora lantliga röda hus, med tre eller fler plan, fiberplattor i betong och sadeltak
Idéer för stora lantliga röda hus, med tre eller fler plan, fiberplattor i betong och sadeltak
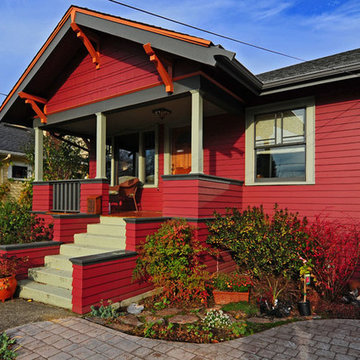
Idéer för ett litet amerikanskt rött trähus, med allt i ett plan
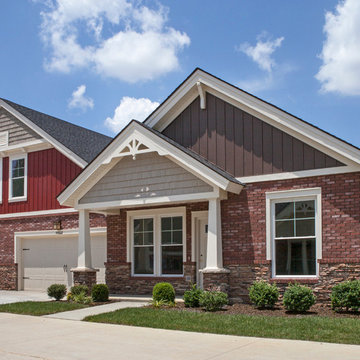
Jagoe Homes, Inc. Project: Springhill at Lake Forest, Saffron Model Home. Location: Owensboro, Kentucky. Elevation: C, Site Number: SPH@LF 33.
Idéer för mellanstora amerikanska röda hus, med allt i ett plan, tegel, sadeltak och tak i shingel
Idéer för mellanstora amerikanska röda hus, med allt i ett plan, tegel, sadeltak och tak i shingel
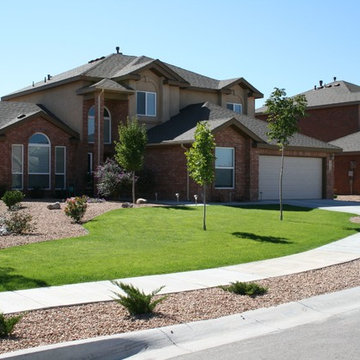
Klassisk inredning av ett stort rött hus, med två våningar, tegel och halvvalmat sadeltak
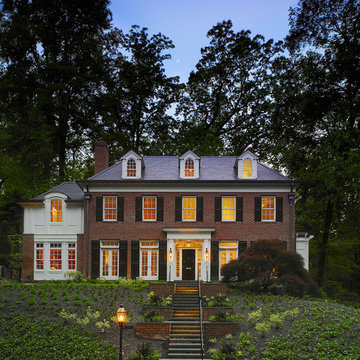
Our client was drawn to the property in Wesley Heights as it was in an established neighborhood of stately homes, on a quiet street with views of park. They wanted a traditional home for their young family with great entertaining spaces that took full advantage of the site.
The site was the challenge. The natural grade of the site was far from traditional. The natural grade at the rear of the property was about thirty feet above the street level. Large mature trees provided shade and needed to be preserved.
The solution was sectional. The first floor level was elevated from the street by 12 feet, with French doors facing the park. We created a courtyard at the first floor level that provide an outdoor entertaining space, with French doors that open the home to the courtyard.. By elevating the first floor level, we were able to allow on-grade parking and a private direct entrance to the lower level pub "Mulligans". An arched passage affords access to the courtyard from a shared driveway with the neighboring homes, while the stone fountain provides a focus.
A sweeping stone stair anchors one of the existing mature trees that was preserved and leads to the elevated rear garden. The second floor master suite opens to a sitting porch at the level of the upper garden, providing the third level of outdoor space that can be used for the children to play.
The home's traditional language is in context with its neighbors, while the design allows each of the three primary levels of the home to relate directly to the outside.
Builder: Peterson & Collins, Inc
Photos © Anice Hoachlander
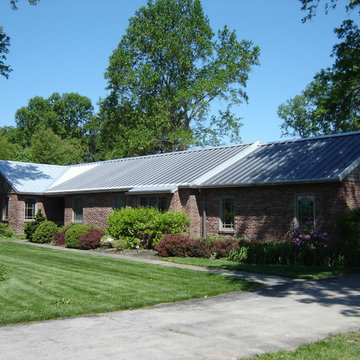
Solar thin film metal roofing on a contemporary ranch home in Wilmington DE. The dark blue panels are the solar that integrates with the standing seam roof. By Global Home Improvement
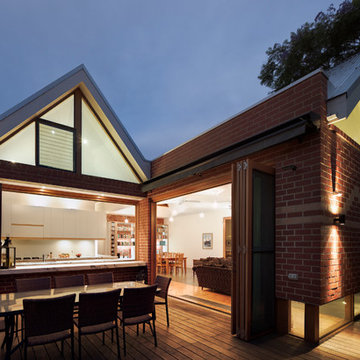
The internal living spaces expand into the courtyard for seamless indoor / outdoor living. Photo by Peter Bennetts
Idéer för att renovera ett mellanstort funkis rött hus, med tegel, allt i ett plan och sadeltak
Idéer för att renovera ett mellanstort funkis rött hus, med tegel, allt i ett plan och sadeltak
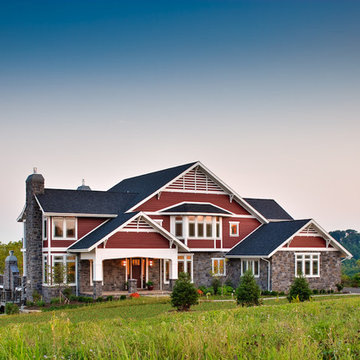
studio26 homes - Eastern PA's Award-Winning Leader in Luxury, Green, Custom Home Design & Construction - Pioneering a Greener Future.
National Green Building Program Gold Certification
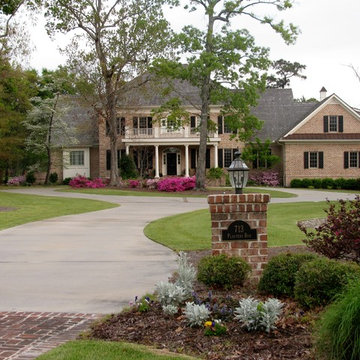
Idéer för att renovera ett stort vintage rött hus, med två våningar, tegel, sadeltak och tak i shingel
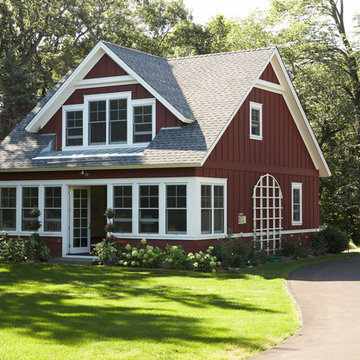
Front exterior of the little red sided cottage from the drive
-- Cozy and adorable Guest Cottage.
Architectural Designer: Peter MacDonald of Peter Stafford MacDonald and Company
Interior Designer: Jeremy Wunderlich (of Hanson Nobles Wunderlich)

Charming home featuring Tavern Hall brick with Federal White mortar.
Bild på ett stort lantligt rött hus, med två våningar, tegel, tak i shingel och valmat tak
Bild på ett stort lantligt rött hus, med två våningar, tegel, tak i shingel och valmat tak

A slender three-story home, designed for vibrant downtown living and cozy entertaining.
Foto på ett mellanstort funkis rött radhus, med tre eller fler plan, tegel, sadeltak och tak i metall
Foto på ett mellanstort funkis rött radhus, med tre eller fler plan, tegel, sadeltak och tak i metall

The brick warehouse form below with Spanish-inspired cantilever pool element and hanging plants above..
Idéer för att renovera ett mellanstort industriellt rött hus, med två våningar, tegel och platt tak
Idéer för att renovera ett mellanstort industriellt rött hus, med två våningar, tegel och platt tak
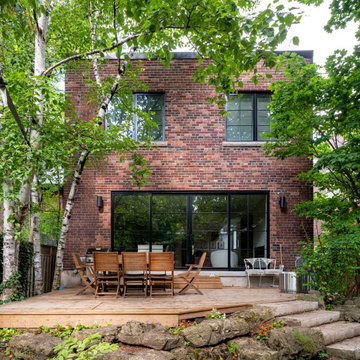
Idéer för vintage röda hus, med två våningar, tegel, platt tak och tak i mixade material
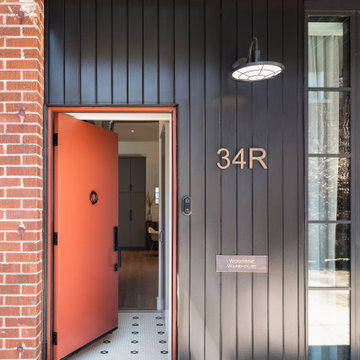
The main entry under a new metal canopy.
Inredning av ett industriellt mellanstort rött hus, med två våningar, tegel, sadeltak och tak i metall
Inredning av ett industriellt mellanstort rött hus, med två våningar, tegel, sadeltak och tak i metall

For the front part of this townhouse’s siding, the coal creek brick offers a sturdy yet classic look in the front, that complements well with the white fiber cement panel siding. A beautiful black matte for the sides extending to the back of the townhouse gives that modern appeal together with the wood-toned lap siding. The overall classic brick combined with the modern black and white color combination and wood accent for this siding showcase a bold look for this project.

庇の付いたウッドデッキテラスは、内部と外部をつなぐ場所です。奥に見えるのが母屋で、双方の勝手口が近くにあり、スープの冷めない関係を作っています。
Inspiration för ett litet vintage rött hus, med två våningar, sadeltak och tak i metall
Inspiration för ett litet vintage rött hus, med två våningar, sadeltak och tak i metall
16 887 foton på rött hus
3
