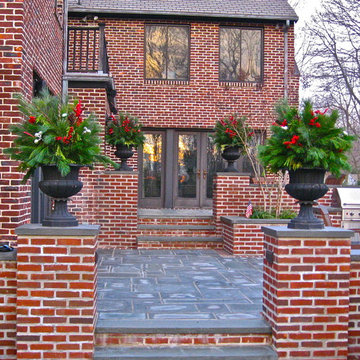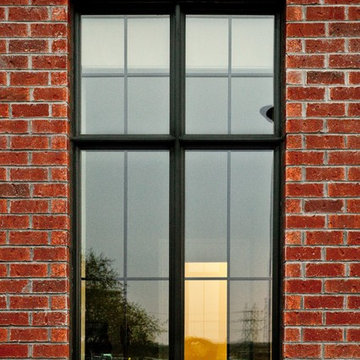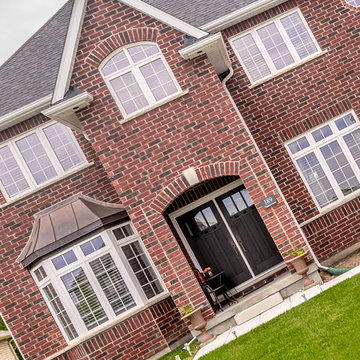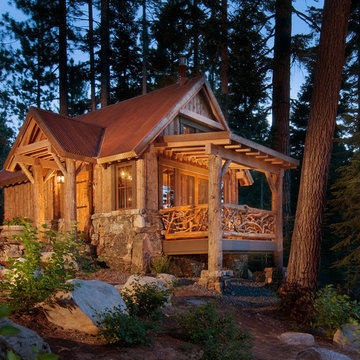Fasad

This barn addition was accomplished by dismantling an antique timber frame and resurrecting it alongside a beautiful 19th century farmhouse in Vermont.
What makes this property even more special, is that all native Vermont elements went into the build, from the original barn to locally harvested floors and cabinets, native river rock for the chimney and fireplace and local granite for the foundation. The stone walls on the grounds were all made from stones found on the property.
The addition is a multi-level design with 1821 sq foot of living space between the first floor and the loft. The open space solves the problems of small rooms in an old house.
The barn addition has ICFs (r23) and SIPs so the building is airtight and energy efficient.
It was very satisfying to take an old barn which was no longer being used and to recycle it to preserve it's history and give it a new life.
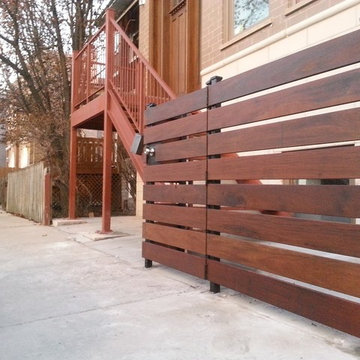
Green Acres Ironworks provides a broad range of metal fabrication services. Our installation crews serve Chicago and Northwest Indiana, and we will ship fabricated products nationwide. We fabricate and install railings, staircases, spiral staircases, steel porches, fences, gates, balconies, light structural fabrication, custom fabricated parts, custom tools, hardware, metal restoration, metal sculpture, decorative items, and yard art. We have the capability of fabricating items in steel, brass, and stainless steel.

Steve Smith, ImaginePhotographics
Exempel på ett modernt oranget hus, med allt i ett plan och pulpettak
Exempel på ett modernt oranget hus, med allt i ett plan och pulpettak
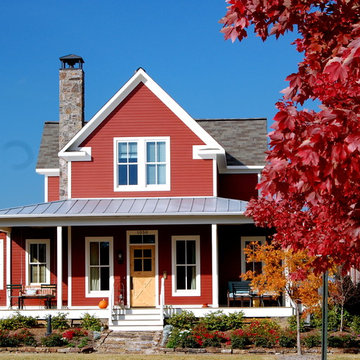
Melanie Siegel
Inspiration för ett mellanstort lantligt rött trähus, med två våningar
Inspiration för ett mellanstort lantligt rött trähus, med två våningar
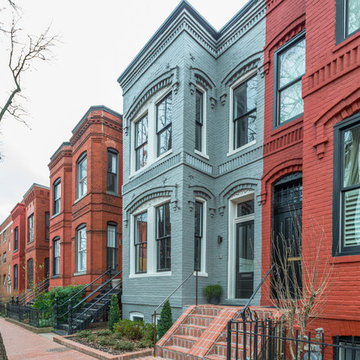
Interior Designer: Cecconi Simone
Photographer: Connie Gauthier with HomeVisit
Idéer för att renovera ett funkis grått radhus, med två våningar, stuckatur och platt tak
Idéer för att renovera ett funkis grått radhus, med två våningar, stuckatur och platt tak
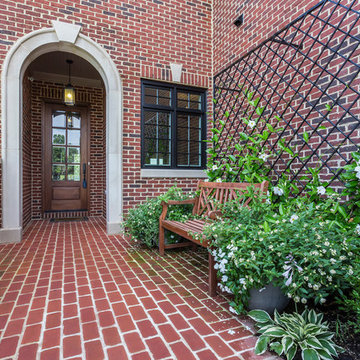
Inspiration för ett mellanstort vintage rött hus, med två våningar, tegel och sadeltak
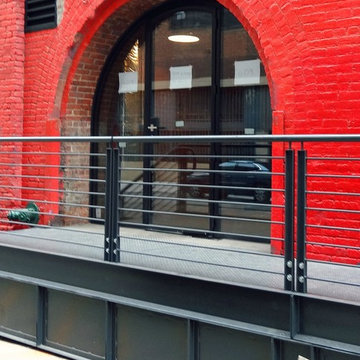
Exterior shot of these stunning arched doors and matching sidelites.
Exempel på ett industriellt hus
Exempel på ett industriellt hus
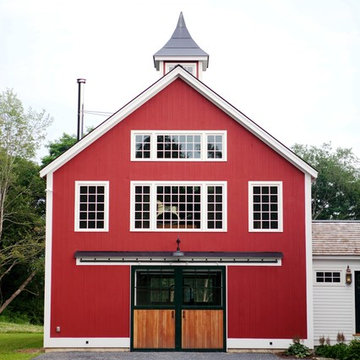
Yankee Barn Homes - the red barn carriage house is the epitome of the Vermont vernacular.
Bild på ett lantligt rött hus, med sadeltak
Bild på ett lantligt rött hus, med sadeltak
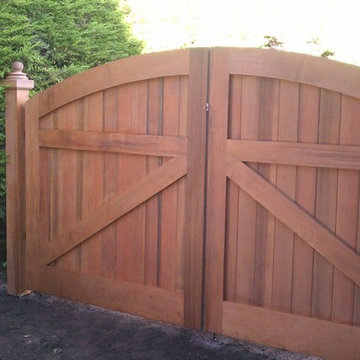
Wooden Driveway gate with a full steel internal skeleton, This gate was installed on the coast so we internalized most of the steel structure due to the corrosive nature of the salt air.
another exceptional design by Stair Design / Iron Design
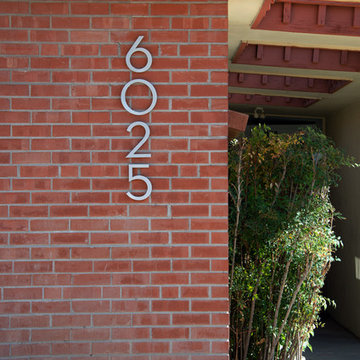
8" Palm Springs Aluminum Modern House Numbers (modernhousenumbers.com)
Available in 4”, 6”, 8”, 12” or 15” high. Aluminum numbers are 3/8” thick, brushed aluminum with a high quality clear coat and a ½” standoff providing a subtle shadow.
1




