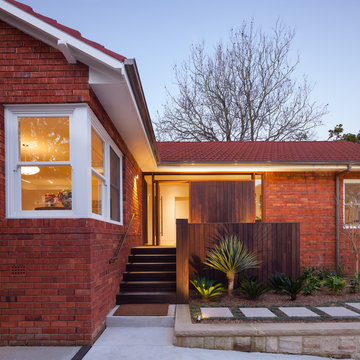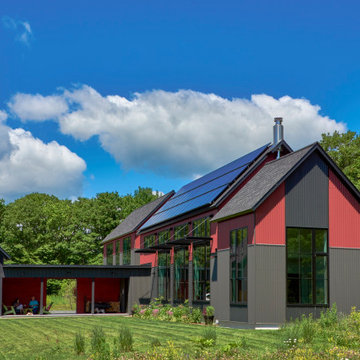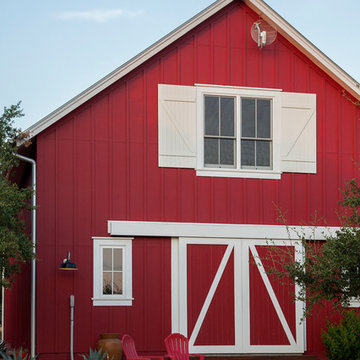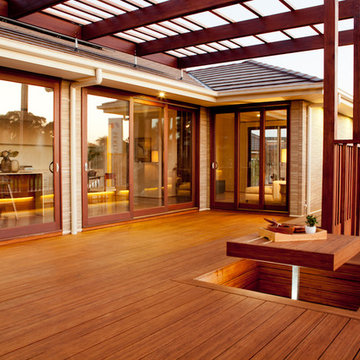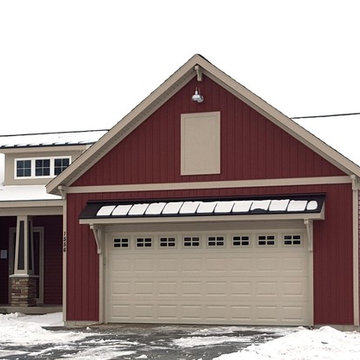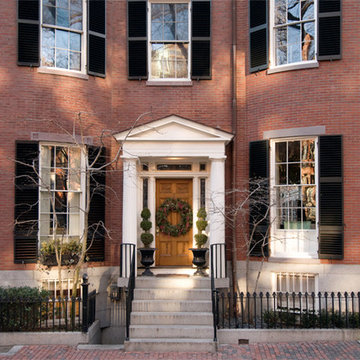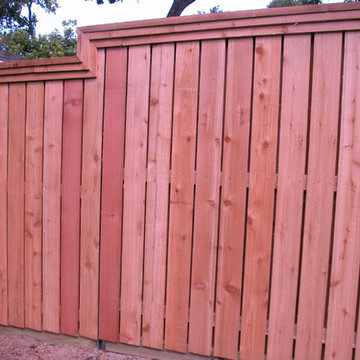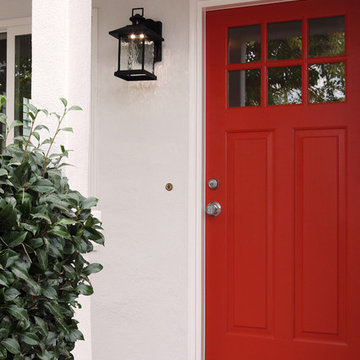4 224 foton på rött hus
Sortera efter:
Budget
Sortera efter:Populärt i dag
41 - 60 av 4 224 foton
Artikel 1 av 2
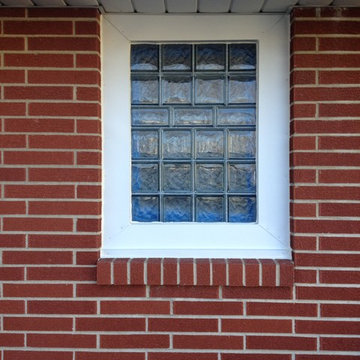
glass block window and maintenance free aluminum window trim
Inspiration för små moderna röda hus, med allt i ett plan, tegel, valmat tak och tak i shingel
Inspiration för små moderna röda hus, med allt i ett plan, tegel, valmat tak och tak i shingel

D. Beilman
This residence is designed for the Woodstock, Vt year round lifestyle. Several ski areas are within 20 min. of the year round Woodstock community.
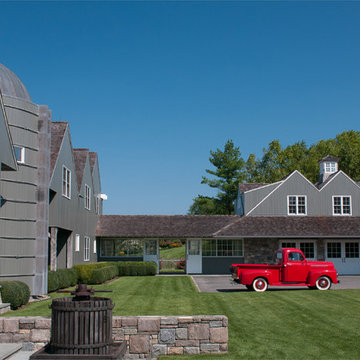
Mojo Stumer Architects & Jane Beiles Photography
Idéer för att renovera ett lantligt grått hus, med två våningar
Idéer för att renovera ett lantligt grått hus, med två våningar
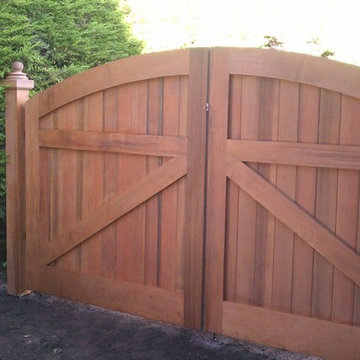
Wooden Driveway gate with a full steel internal skeleton, This gate was installed on the coast so we internalized most of the steel structure due to the corrosive nature of the salt air.
another exceptional design by Stair Design / Iron Design
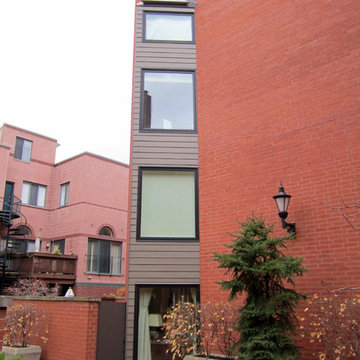
This Multi-Family building located in Chicago, IL was remodeled by Siding & Windows Group where we installed James HardiePlank Select Cedarmill Lap Siding in ColorPlus Technology Color Khaki Brown and HardieTrim Smooth Boards in Custom ColorPlus Technology Color (Black Trim). We also installed Marvin Ultimate Wood Windows.

New zoning codes paved the way for building an Accessory Dwelling Unit in this homes Minneapolis location. This new unit allows for independent multi-generational housing within close proximity to a primary residence and serves visiting family, friends, and an occasional Airbnb renter. The strategic use of glass, partitions, and vaulted ceilings create an open and airy interior while keeping the square footage below 400 square feet. Vertical siding and awning windows create a fresh, yet complementary addition.
Christopher Strom was recognized in the “Best Contemporary” category in Marvin Architects Challenge 2017. The judges admired the simple addition that is reminiscent of the traditional red barn, yet uses strategic volume and glass to create a dramatic contemporary living space.
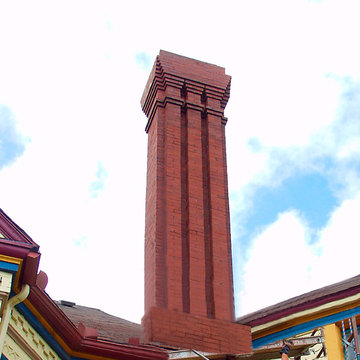
The big chimney. This tool the longest to rebuild. Note the points and tight fitting butter joints.
Gene Padgitt
Bild på ett stort vintage gult hus, med tre eller fler plan och stuckatur
Bild på ett stort vintage gult hus, med tre eller fler plan och stuckatur
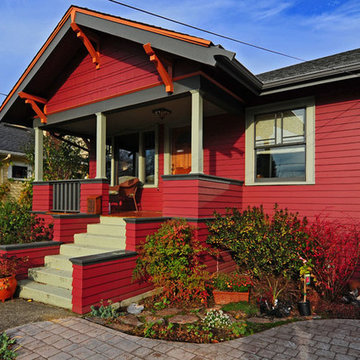
Idéer för ett litet amerikanskt rött trähus, med allt i ett plan
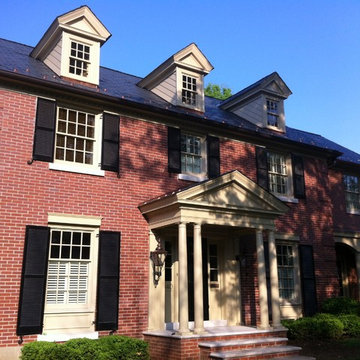
New dormers, new front porch with copper lanterns, new second floor addition on right above new arches
photo by Tim Winters
Idéer för att renovera ett mellanstort vintage hus, med två våningar och tegel
Idéer för att renovera ett mellanstort vintage hus, med två våningar och tegel
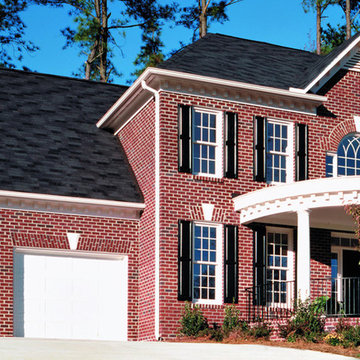
Epitomizing small-town North Carolina, Oxford is home to blocks of turn-of-the-century brick houses and countless of other historic buildings, from an old courthouse to a 19th-century orphanage. Triangle Brick Company's sand-faced Oxford brick, offered under our Premium product tier, pays homage to this long-standing architecture with its rich, burgundy brick color, and deep red and brown overtones.

New Moroccan Villa on the Santa Barbara Riviera, overlooking the Pacific ocean and the city. In this terra cotta and deep blue home, we used natural stone mosaics and glass mosaics, along with custom carved stone columns. Every room is colorful with deep, rich colors. In the master bath we used blue stone mosaics on the groin vaulted ceiling of the shower. All the lighting was designed and made in Marrakesh, as were many furniture pieces. The entry black and white columns are also imported from Morocco. We also designed the carved doors and had them made in Marrakesh. Cabinetry doors we designed were carved in Canada. The carved plaster molding were made especially for us, and all was shipped in a large container (just before covid-19 hit the shipping world!) Thank you to our wonderful craftsman and enthusiastic vendors!
Project designed by Maraya Interior Design. From their beautiful resort town of Ojai, they serve clients in Montecito, Hope Ranch, Santa Ynez, Malibu and Calabasas, across the tri-county area of Santa Barbara, Ventura and Los Angeles, south to Hidden Hills and Calabasas.
Architecture by Thomas Ochsner in Santa Barbara, CA
4 224 foton på rött hus
3
