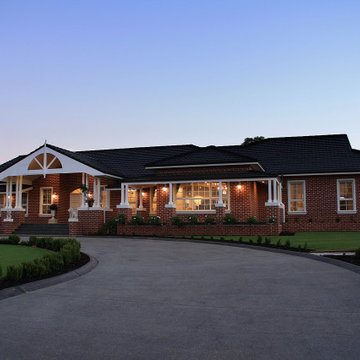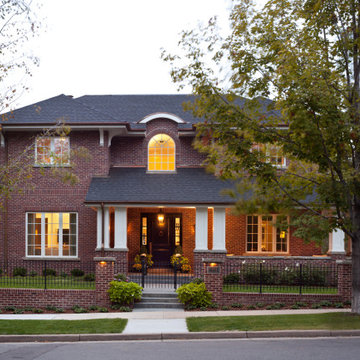287 foton på rött hus
Sortera efter:
Budget
Sortera efter:Populärt i dag
1 - 20 av 287 foton
Artikel 1 av 3
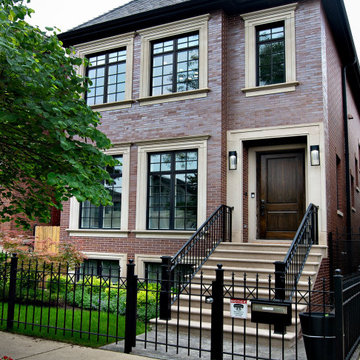
Bild på ett funkis rött radhus, med tre eller fler plan, tegel och tak i shingel

TEAM
Architect: LDa Architecture & Interiors
Builder: Lou Boxer Builder
Photographer: Greg Premru Photography
Idéer för ett mellanstort skandinaviskt rött hus, med två våningar, sadeltak och tak i metall
Idéer för ett mellanstort skandinaviskt rött hus, med två våningar, sadeltak och tak i metall
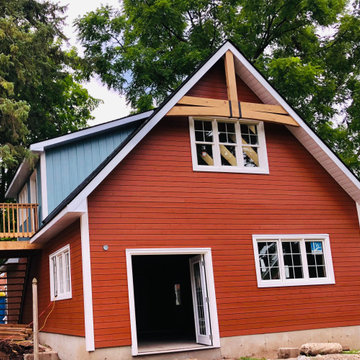
Lantlig inredning av ett mellanstort rött hus, med två våningar, sadeltak och tak i shingel
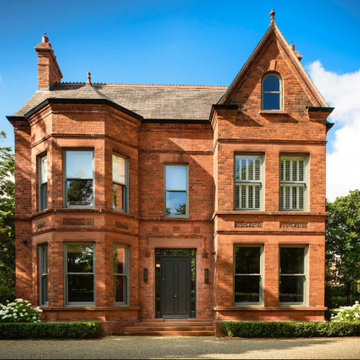
Idéer för mellanstora vintage röda hus, med tre eller fler plan, tegel och mansardtak

Inspiration för stora industriella röda hus, med två våningar, tegel, pulpettak och tak i metall

Idéer för mellanstora industriella röda radhus, med tre eller fler plan, tegel och tak i metall
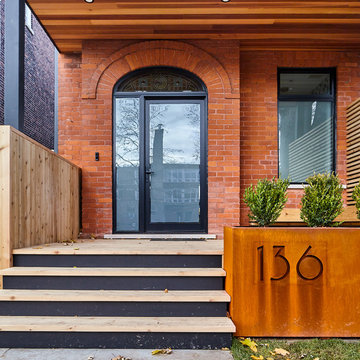
Only the chicest of modern touches for this detached home in Tornto’s Roncesvalles neighbourhood. Textures like exposed beams and geometric wild tiles give this home cool-kid elevation. The front of the house is reimagined with a fresh, new facade with a reimagined front porch and entrance. Inside, the tiled entry foyer cuts a stylish swath down the hall and up into the back of the powder room. The ground floor opens onto a cozy built-in banquette with a wood ceiling that wraps down one wall, adding warmth and richness to a clean interior. A clean white kitchen with a subtle geometric backsplash is located in the heart of the home, with large windows in the side wall that inject light deep into the middle of the house. Another standout is the custom lasercut screen features a pattern inspired by the kitchen backsplash tile. Through the upstairs corridor, a selection of the original ceiling joists are retained and exposed. A custom made barn door that repurposes scraps of reclaimed wood makes a bold statement on the 2nd floor, enclosing a small den space off the multi-use corridor, and in the basement, a custom built in shelving unit uses rough, reclaimed wood. The rear yard provides a more secluded outdoor space for family gatherings, and the new porch provides a generous urban room for sitting outdoors. A cedar slatted wall provides privacy and a backrest.
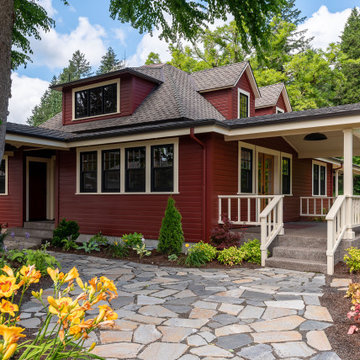
Early 1900's farmhouse, literal farm house redesigned for the business to use as their corporate meeting center. This remodel included taking the existing bathrooms bedrooms, kitchen, living room, family room, dining room, and wrap around porch and creating a functional space for corporate meeting and gatherings. The integrity of the home was kept put as each space looks as if it could have been designed this way since day one.
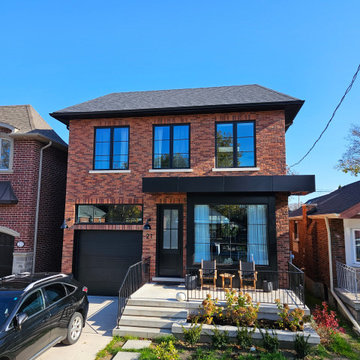
Exempel på ett mellanstort klassiskt rött hus, med två våningar, tegel, valmat tak och tak i shingel
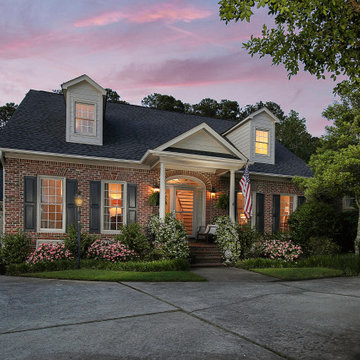
This client wanted to keep with the time-honored feel of their traditional home, but update the entryway, living room, master bath, and patio area. Phase One provided sensible updates including custom wood work and paneling, a gorgeous master bath soaker tub, and a hardwoods floors envious of the whole neighborhood.
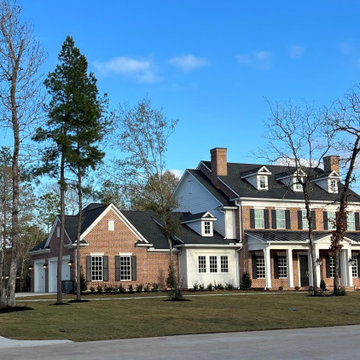
Idéer för stora vintage röda hus, med två våningar, tegel, sadeltak och tak i shingel
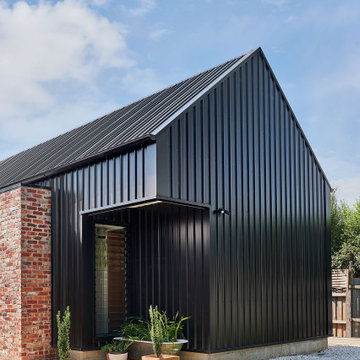
Exempel på ett mellanstort modernt rött hus, med allt i ett plan, tegel, sadeltak och tak i metall
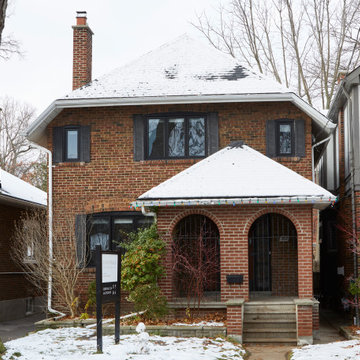
A gentle update to the exterior with the installation of new black windows and a custom wood front entry door.
Klassisk inredning av ett mellanstort rött hus, med två våningar, tegel och tak i shingel
Klassisk inredning av ett mellanstort rött hus, med två våningar, tegel och tak i shingel
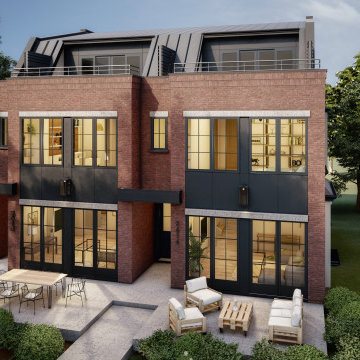
If you enjoy industrial architectural elements such as red brick, black metal, tall ceilings and floor-to-ceiling windows, you’ll love this Rideau Park multifamily residence. Rideau is nestled near the Elbow River. Its mature-tree-lined streets are filled with upscale homes, condos, and townhouses such as this one. Containing two spacious, natural-light-filled units, this Industrial-style townhouse has a great vibe and is a wonderful place to call home. Inside, you’ll find an open plan layout with a clean, sophisticated, and streamlined aesthetic. This beautiful home offers plenty of indoor and outdoor living space, including a large patio and rooftop access.
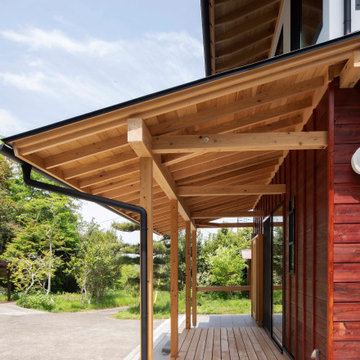
庇の付いたウッドデッキテラスは、内部と外部をつなぐ場所です。季節の良い時期は、ここで朝食を頂いたり、お茶を飲んだり、外で遊んだ子供達の休憩の場所だったり、近所の方が訪ねてきた時の縁側としての利用とか、その時々で使われることを想定して設けました。
Foto på ett litet vintage rött hus, med två våningar, sadeltak och tak i metall
Foto på ett litet vintage rött hus, med två våningar, sadeltak och tak i metall
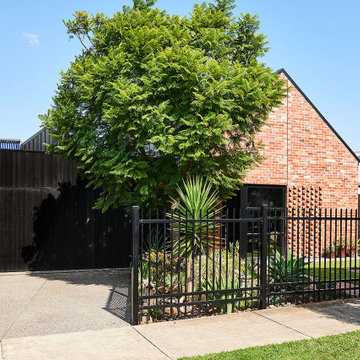
Inspiration för mellanstora moderna röda hus, med allt i ett plan, tegel, sadeltak och tak i metall
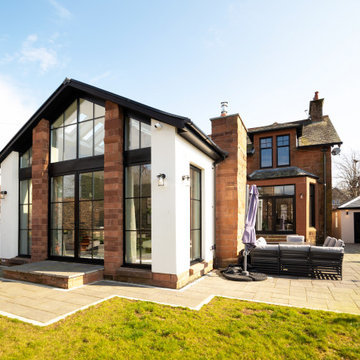
Rear view of the extension and existing house
Modern inredning av ett mellanstort rött hus, med allt i ett plan, sadeltak och tak med takplattor
Modern inredning av ett mellanstort rött hus, med allt i ett plan, sadeltak och tak med takplattor
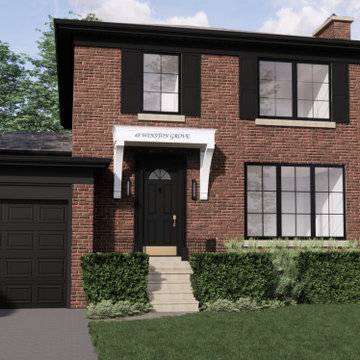
Updated Georgian in the heart of Etobicoke. The existing red brick facade received a small facelift via the addition of aluminum-clad black windows, new charcoal trim, and charcoal painted doors. Most notable, the front entrance benefited from a new bracketed portico. The crisp white portico accentuates the front entrance and adds an additional layer of detailing to the otherwise brick facade.
287 foton på rött hus
1
