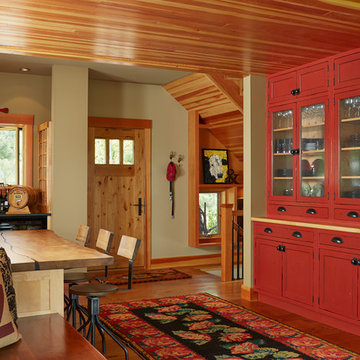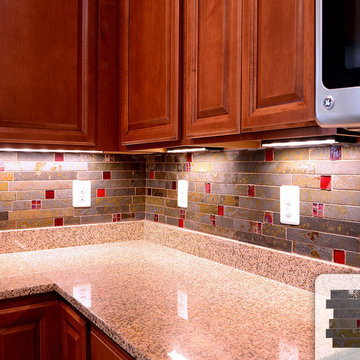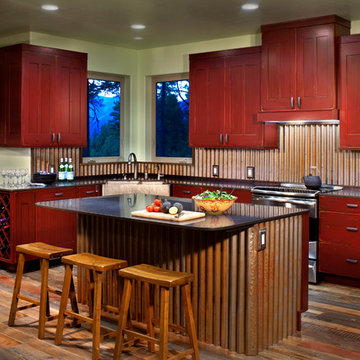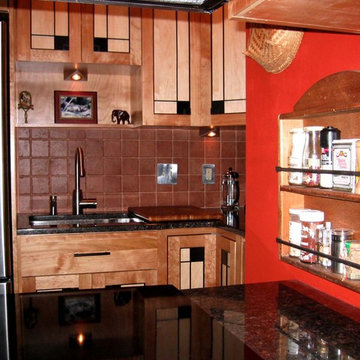29 351 foton på rött kök
Sortera efter:
Budget
Sortera efter:Populärt i dag
161 - 180 av 29 351 foton
Artikel 1 av 2
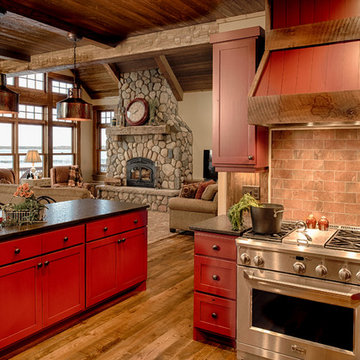
Exempel på ett rustikt kök med öppen planlösning, med skåp i shakerstil, röda skåp, rostfria vitvaror, mellanmörkt trägolv och en köksö

Architecture & Interior Design: David Heide Design Studio
Photography: William Wright
Bild på ett amerikanskt l-kök, med en rustik diskho, luckor med infälld panel, skåp i mellenmörkt trä, granitbänkskiva, stänkskydd i tunnelbanekakel, rostfria vitvaror, mörkt trägolv och grått stänkskydd
Bild på ett amerikanskt l-kök, med en rustik diskho, luckor med infälld panel, skåp i mellenmörkt trä, granitbänkskiva, stänkskydd i tunnelbanekakel, rostfria vitvaror, mörkt trägolv och grått stänkskydd

Pull out drawers create accessible storage solution in a tall pantry cabinet.
Exempel på ett litet modernt skafferi, med en enkel diskho, släta luckor, skåp i mörkt trä, grönt stänkskydd, rostfria vitvaror och mellanmörkt trägolv
Exempel på ett litet modernt skafferi, med en enkel diskho, släta luckor, skåp i mörkt trä, grönt stänkskydd, rostfria vitvaror och mellanmörkt trägolv

Small island includes eating bar above prep area to accommodate family of 4. A microwave hood vent is the result of storage taking precidence.
Foto på ett mellanstort eklektiskt kök, med en undermonterad diskho, luckor med infälld panel, röda skåp, bänkskiva i kvarts, flerfärgad stänkskydd, stänkskydd i glaskakel, rostfria vitvaror, mellanmörkt trägolv och en köksö
Foto på ett mellanstort eklektiskt kök, med en undermonterad diskho, luckor med infälld panel, röda skåp, bänkskiva i kvarts, flerfärgad stänkskydd, stänkskydd i glaskakel, rostfria vitvaror, mellanmörkt trägolv och en köksö

A choice of red painted cabinets on the island breaks up the expansion of white in this space. Clean lines and a simple shaker door stay in trend with current styles. Cambria quartz on the countertops in Laneshaw, compliment the color palette beautifully. Photo by Brian Walters
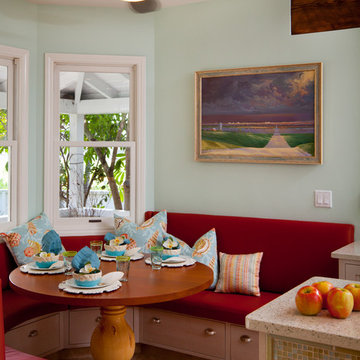
Bild på ett mellanstort tropiskt kök, med en undermonterad diskho, luckor med infälld panel, vita skåp, bänkskiva i återvunnet glas, grönt stänkskydd, rostfria vitvaror, kalkstensgolv och en köksö
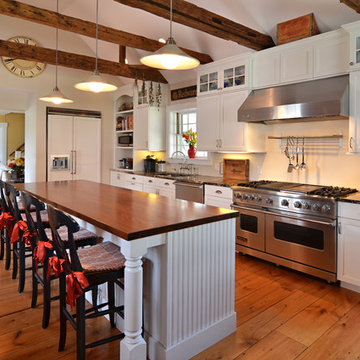
Foto på ett lantligt l-kök, med skåp i shakerstil, vita skåp, mellanmörkt trägolv, en köksö, en undermonterad diskho, granitbänkskiva, vitt stänkskydd och rostfria vitvaror

Kitchen
Idéer för ett eklektiskt kök med öppen planlösning, med vita skåp, träbänkskiva, stänkskydd i keramik, målat trägolv, färgglada vitvaror och skåp i shakerstil
Idéer för ett eklektiskt kök med öppen planlösning, med vita skåp, träbänkskiva, stänkskydd i keramik, målat trägolv, färgglada vitvaror och skåp i shakerstil
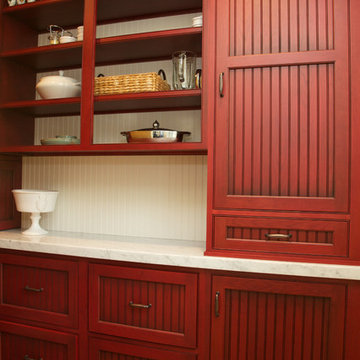
Red Pantry within kitchen...FABULOUS color and design!
Idéer för att renovera ett lantligt kök
Idéer för att renovera ett lantligt kök
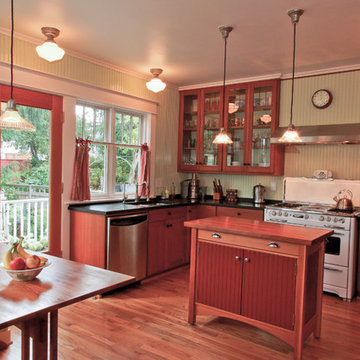
New kitchen extends into seven foot deep addition built into backyard. New door and windows open to a deck. Restored Wedgwood range and upper cabinets are on a blank wall facing side yard and neighbor. Cabinets are American cherry with black Richlite countertops. Floor is oak. Walls are painted beadboard, BM "Pale Sea Mist." David Whelan photo

This Berwyn Bungalow kept its charm when it expanded into the home's back porch. Quarter-sawn oak and custom stained glass (handcrafted by the homeowner) were incorporate into the new space that now accommodates a modern lifestyle.
Photo Credits: Stephanie Bullwinkel

We designed this kitchen around a Wedgwood stove in a 1920s brick English farmhouse in Trestle Glenn. The concept was to mix classic design with bold colors and detailing.
Photography by: Indivar Sivanathan www.indivarsivanathan.com

A fantastic Persian rug from Blue Parakeet Rugs brings the whole color scheme together. Vintage touches include the Wedgewood stove, the pendant light over the sink, the red bakelite clock, the vintage footstool ( a Rose Bowl find) and my collection of early California Pottery.
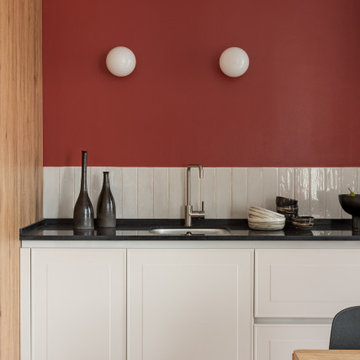
Foto på ett mellanstort funkis svart kök, med en undermonterad diskho, vita skåp, vitt stänkskydd, stänkskydd i keramik, klinkergolv i porslin och vitt golv

Free ebook, Creating the Ideal Kitchen. DOWNLOAD NOW
This young family of four came in right after closing on their house and with a new baby on the way. Our goal was to complete the project prior to baby’s arrival so this project went on the expedite track. The beautiful 1920’s era brick home sits on a hill in a very picturesque neighborhood, so we were eager to give it the kitchen it deserves. The clients’ dream kitchen included pro-style appliances, a large island with seating for five and a kitchen that feels appropriate to the home’s era but that also is fresh and modern. They explicitly stated they did not want a “cookie cutter” design, so we took that to heart.
The key challenge was to fit in all of the items on their wish given the room’s constraints. We eliminated an existing breakfast area and bay window and incorporated that area into the kitchen. The bay window was bricked in, and to compensate for the loss of seating, we widened the opening between the kitchen and formal dining room for more of an open concept plan.
The ceiling in the original kitchen is about a foot lower than the rest of the house, and once it was determined that it was to hide pipes and other mechanicals, we reframed a large tray over the island and left the rest of the ceiling as is. Clad in walnut planks, the tray provides an interesting feature and ties in with the custom walnut and plaster hood.
The space feels modern yet appropriate to its Tudor roots. The room boasts large family friendly appliances, including a beverage center and cooktop/double oven combination. Soft white inset cabinets paired with a slate gray island provide a gentle backdrop to the multi-toned island top, a color echoed in the backsplash tile. The handmade subway tile has a textured pattern at the cooktop, and large pendant lights add more than a bit of drama to the room.
Designed by: Susan Klimala, CKD, CBD
Photography by: Mike Kaskel
For more information on kitchen and bath design ideas go to: www.kitchenstudio-ge.com
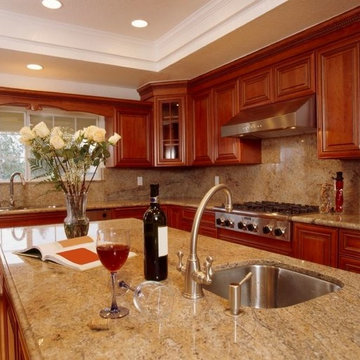
Idéer för avskilda, mellanstora vintage l-kök, med en undermonterad diskho, luckor med upphöjd panel, skåp i mellenmörkt trä, granitbänkskiva, vitt stänkskydd, stänkskydd i sten, rostfria vitvaror, mellanmörkt trägolv och en köksö
29 351 foton på rött kök
9
