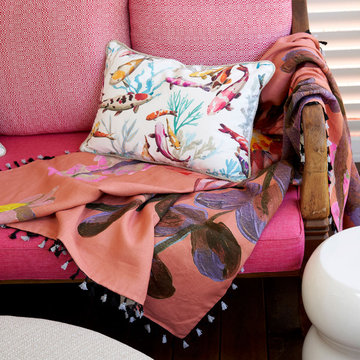20 foton på rött uterum, med brunt golv
Sortera efter:
Budget
Sortera efter:Populärt i dag
1 - 20 av 20 foton
Artikel 1 av 3

Inspiration för rustika uterum, med mellanmörkt trägolv, brunt golv, tak, en standard öppen spis och en spiselkrans i metall

A lovely, clean finish, complemented by some great features. Kauri wall using sarking from an old villa in Parnell.
Inspiration för ett stort lantligt uterum, med mellanmörkt trägolv, en spiselkrans i gips, en standard öppen spis och brunt golv
Inspiration för ett stort lantligt uterum, med mellanmörkt trägolv, en spiselkrans i gips, en standard öppen spis och brunt golv

An eclectic Sunroom/Family Room with European design. Photography by Jill Buckner Photo
Exempel på ett stort klassiskt uterum, med mellanmörkt trägolv, en standard öppen spis, en spiselkrans i trä, tak och brunt golv
Exempel på ett stort klassiskt uterum, med mellanmörkt trägolv, en standard öppen spis, en spiselkrans i trä, tak och brunt golv
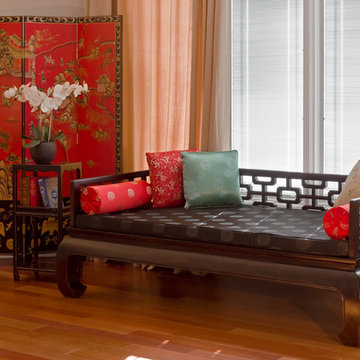
A comfy and airy space to relax and read. The traditional Chinese style daybed is fitted with a comfy silk cushion and pillows. The hand painted floor screen adds an element of ambiance tying together the Asian theme of the space.
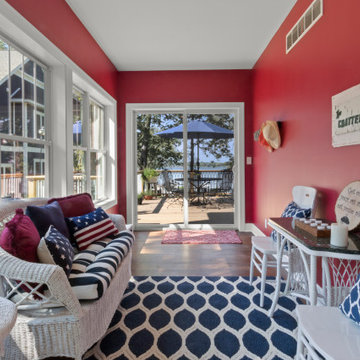
This quaint little cottage on Delavan Lake was stripped down, lifted up and totally transformed.
Inspiration för mycket stora maritima uterum, med tak, brunt golv och mellanmörkt trägolv
Inspiration för mycket stora maritima uterum, med tak, brunt golv och mellanmörkt trägolv
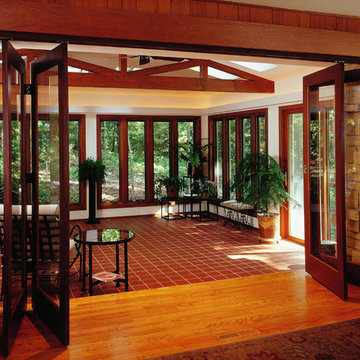
Joe DeMaio Photography
Exempel på ett mellanstort klassiskt uterum, med klinkergolv i keramik, takfönster och brunt golv
Exempel på ett mellanstort klassiskt uterum, med klinkergolv i keramik, takfönster och brunt golv
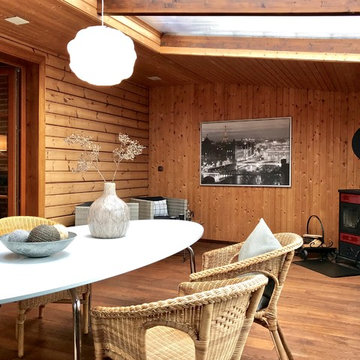
Raumwerk Kerstin Keitel
Idéer för att renovera ett mellanstort lantligt uterum, med mellanmörkt trägolv, en öppen vedspis, en spiselkrans i trä, glastak och brunt golv
Idéer för att renovera ett mellanstort lantligt uterum, med mellanmörkt trägolv, en öppen vedspis, en spiselkrans i trä, glastak och brunt golv
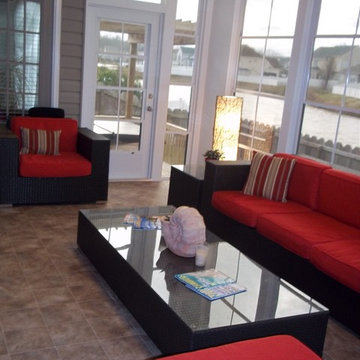
Idéer för ett mellanstort klassiskt uterum, med laminatgolv, tak och brunt golv
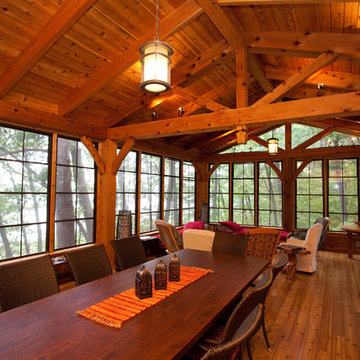
Idéer för ett stort amerikanskt uterum, med mellanmörkt trägolv, tak och brunt golv
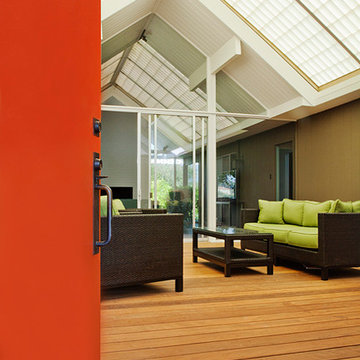
60 tals inredning av ett stort uterum, med glastak, mellanmörkt trägolv och brunt golv
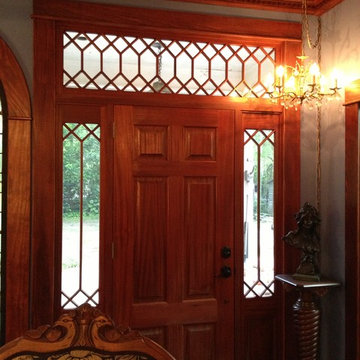
Door, transom and sidelights designed by Mary Altman, to be constructed of mahogany. The work was executed by JMO Wood Works, Charleston, South Carolina,under the direction of Hugh Jeffers.
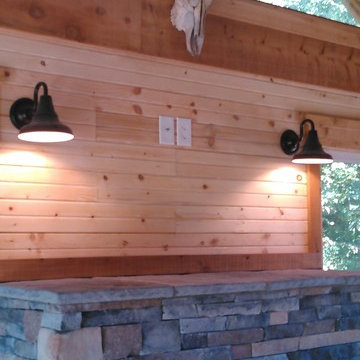
Amerikansk inredning av ett mellanstort uterum, med mellanmörkt trägolv, en standard öppen spis, en spiselkrans i sten, takfönster och brunt golv
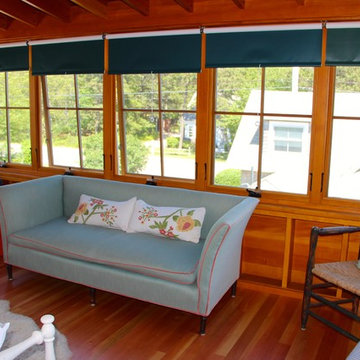
Inspiration för mellanstora amerikanska uterum, med mellanmörkt trägolv, tak och brunt golv
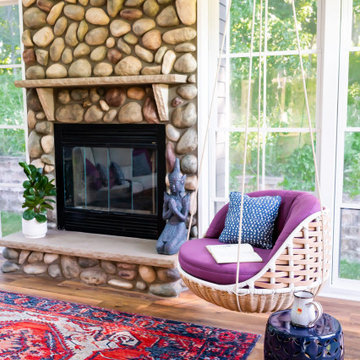
Incorporating bold colors and patterns, this project beautifully reflects our clients' dynamic personalities. Clean lines, modern elements, and abundant natural light enhance the home, resulting in a harmonious fusion of design and personality.
The sun porch is a bright and airy retreat with cozy furniture with pops of purple, a hanging chair in the corner for relaxation, and a functional desk. A captivating stone-clad fireplace is the centerpiece, making it a versatile and inviting space.
---
Project by Wiles Design Group. Their Cedar Rapids-based design studio serves the entire Midwest, including Iowa City, Dubuque, Davenport, and Waterloo, as well as North Missouri and St. Louis.
For more about Wiles Design Group, see here: https://wilesdesigngroup.com/
To learn more about this project, see here: https://wilesdesigngroup.com/cedar-rapids-modern-home-renovation
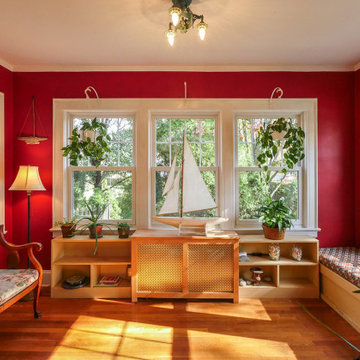
What a warm and charming den / sitting room where we installed all new windows in this local home.
Windows from Renewal by Andersen New Jersey
Bild på ett mellanstort uterum, med mellanmörkt trägolv, tak och brunt golv
Bild på ett mellanstort uterum, med mellanmörkt trägolv, tak och brunt golv
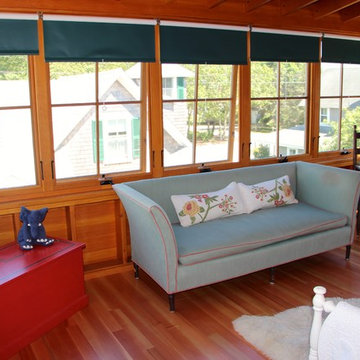
Amerikansk inredning av ett mellanstort uterum, med mellanmörkt trägolv, tak och brunt golv
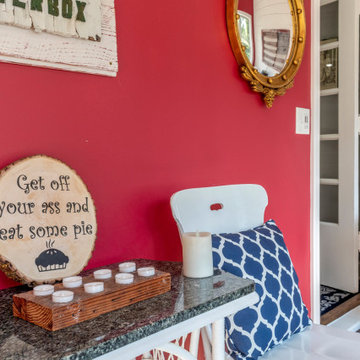
This quaint little cottage on Delavan Lake was stripped down, lifted up and totally transformed.
Inspiration för ett mycket stort maritimt uterum, med mellanmörkt trägolv, tak och brunt golv
Inspiration för ett mycket stort maritimt uterum, med mellanmörkt trägolv, tak och brunt golv
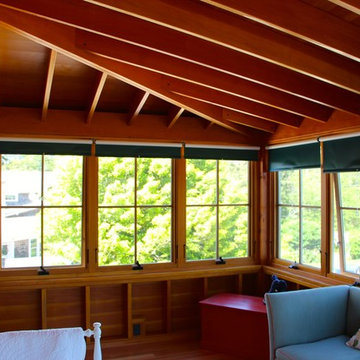
Inredning av ett amerikanskt mellanstort uterum, med mellanmörkt trägolv, tak och brunt golv
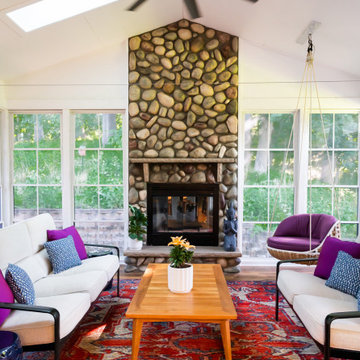
Incorporating bold colors and patterns, this project beautifully reflects our clients' dynamic personalities. Clean lines, modern elements, and abundant natural light enhance the home, resulting in a harmonious fusion of design and personality.
The sun porch is a bright and airy retreat with cozy furniture with pops of purple, a hanging chair in the corner for relaxation, and a functional desk. A captivating stone-clad fireplace is the centerpiece, making it a versatile and inviting space.
---
Project by Wiles Design Group. Their Cedar Rapids-based design studio serves the entire Midwest, including Iowa City, Dubuque, Davenport, and Waterloo, as well as North Missouri and St. Louis.
For more about Wiles Design Group, see here: https://wilesdesigngroup.com/
To learn more about this project, see here: https://wilesdesigngroup.com/cedar-rapids-modern-home-renovation
20 foton på rött uterum, med brunt golv
1
