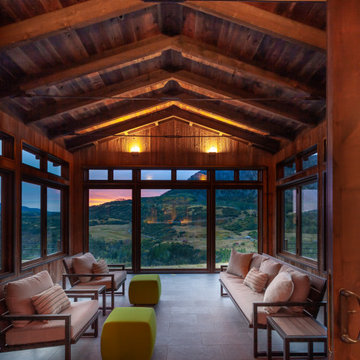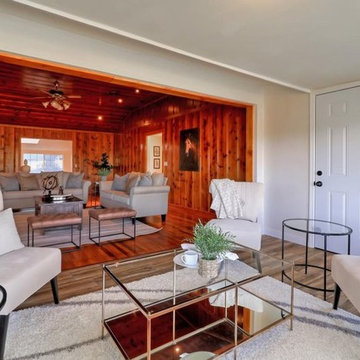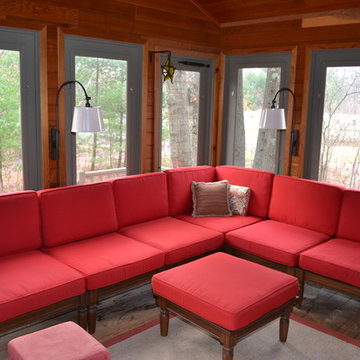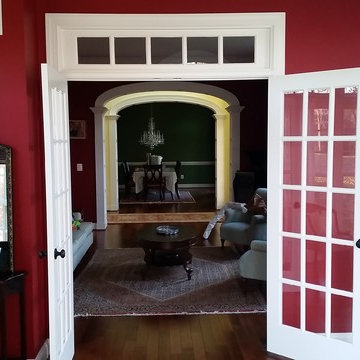21 foton på rött uterum
Sortera efter:
Budget
Sortera efter:Populärt i dag
1 - 20 av 21 foton
Artikel 1 av 3
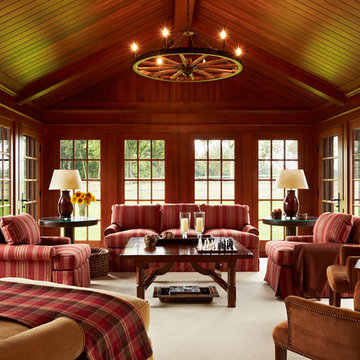
Architecture by Meriwether Felt
Photos by Susan Gilmore
Klassisk inredning av ett stort uterum, med heltäckningsmatta och tak
Klassisk inredning av ett stort uterum, med heltäckningsmatta och tak
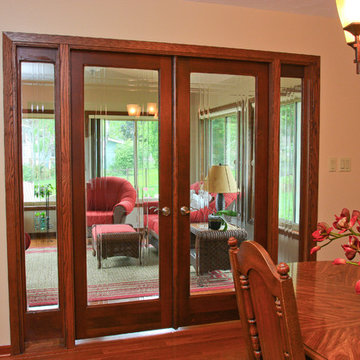
Dave Andersen Photography
Idéer för små vintage uterum, med ljust trägolv och tak
Idéer för små vintage uterum, med ljust trägolv och tak
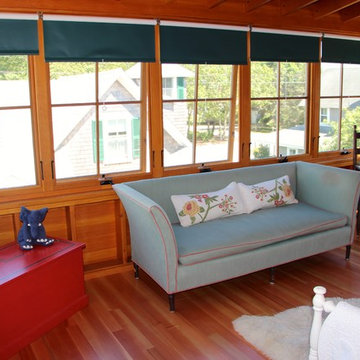
Amerikansk inredning av ett mellanstort uterum, med mellanmörkt trägolv, tak och brunt golv
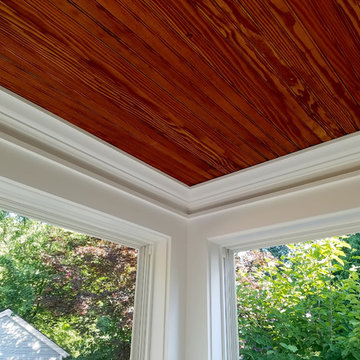
Idéer för ett litet klassiskt uterum, med klinkergolv i keramik och grått golv
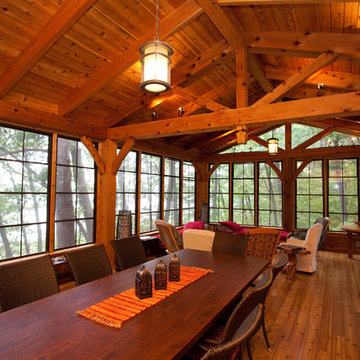
Idéer för ett stort amerikanskt uterum, med mellanmörkt trägolv, tak och brunt golv
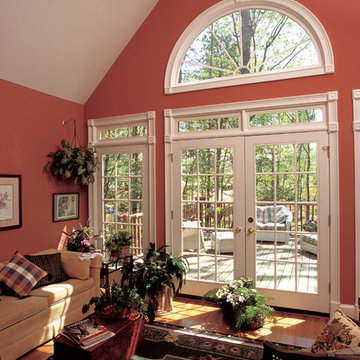
Arched windows, interior and exterior columns, and brick veneer give this four bedroom traditional home instant authority.
An arched clerestory window channels light from the foyer to the great room. Graceful columns punctuate the open interior that connects the foyer, great room, kitchen, and sun room. Special ceiling treatments and skylights add volume throughout the home.
The master suite with fireplace, garden tub, separate shower, and separate vanities, accesses the deck with optional spa. The skylit bonus room makes a great play area for kids and provides easy access to attic storage.
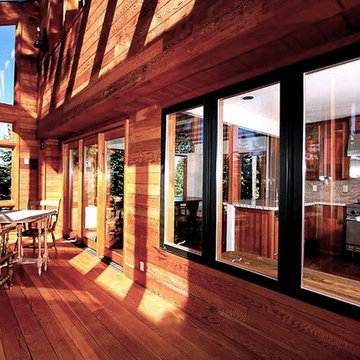
rustic escape open and airy mountain vies
Bild på ett mellanstort rustikt uterum, med mellanmörkt trägolv och takfönster
Bild på ett mellanstort rustikt uterum, med mellanmörkt trägolv och takfönster
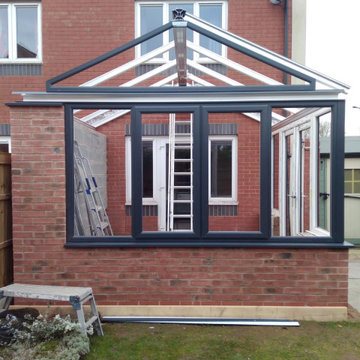
For a lot of people, a conservatory is still a first thought for a new extension of a property. With that as a thought, the options available for conservatorys have increased drastically over the last few years with a lot of manufactures providing different designs and colours for customers to pick from.
When this customer came to us, they were wanting to have a conservatory that had a modern design and finish. After look at a few designs our team had made for them, the customer decided to have a gable designed conservatory, which would have 6 windows, 2 of which would open, and a set of french doors as well. As well as building the conservatory, our team also removed a set of french doors and side panels that the customer had at the rear of their home to create a better flow from house to conservatory.
As you can see from the images provided, the conservatory really does add a modern touch to this customers home.
In this image, you can see the customers conservatory with the frame of the conservatory being installed.
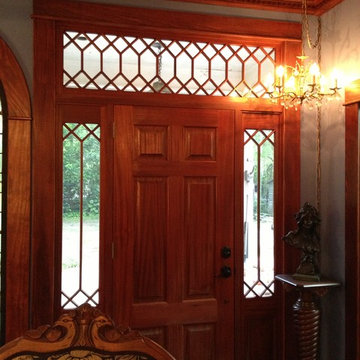
Door, transom and sidelights designed by Mary Altman, to be constructed of mahogany. The work was executed by JMO Wood Works, Charleston, South Carolina,under the direction of Hugh Jeffers.
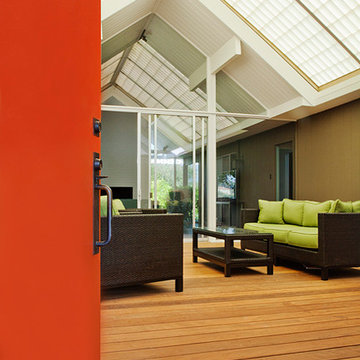
60 tals inredning av ett stort uterum, med glastak, mellanmörkt trägolv och brunt golv
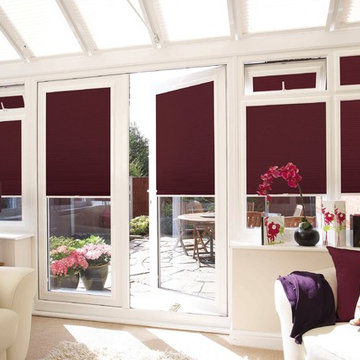
Purple pleated blinds in a white Louvolite Perfect Fit frames in conservatory. Covers windows including hopper windows and patio doors.
Foto på ett stort funkis uterum, med heltäckningsmatta och glastak
Foto på ett stort funkis uterum, med heltäckningsmatta och glastak
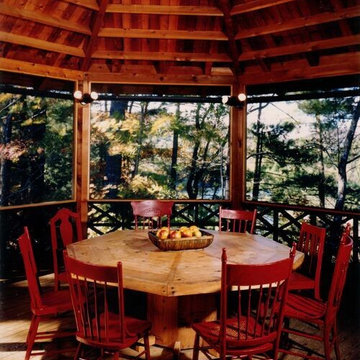
Exempel på ett mellanstort rustikt uterum, med mellanmörkt trägolv och tak
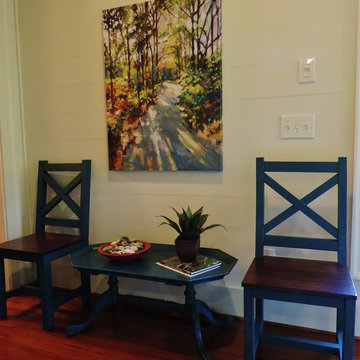
We repainted these chairs this cool blue & the table to match. We did it to go with the beautiful painting .
Exempel på ett mellanstort lantligt uterum, med mellanmörkt trägolv, tak och rött golv
Exempel på ett mellanstort lantligt uterum, med mellanmörkt trägolv, tak och rött golv
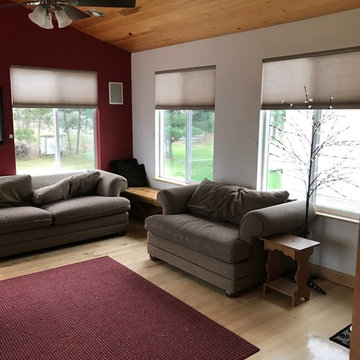
Klassisk inredning av ett mellanstort uterum, med ljust trägolv, tak och beiget golv
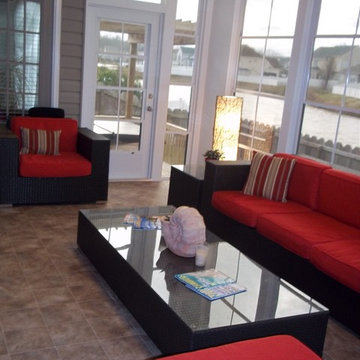
Idéer för ett mellanstort klassiskt uterum, med laminatgolv, tak och brunt golv
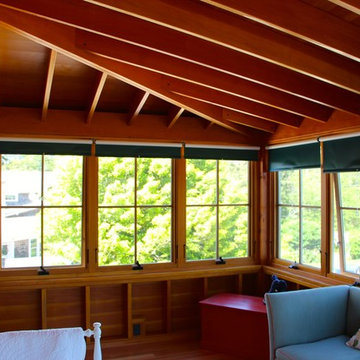
Inredning av ett amerikanskt mellanstort uterum, med mellanmörkt trägolv, tak och brunt golv
21 foton på rött uterum
1
