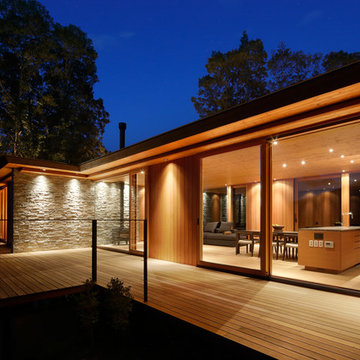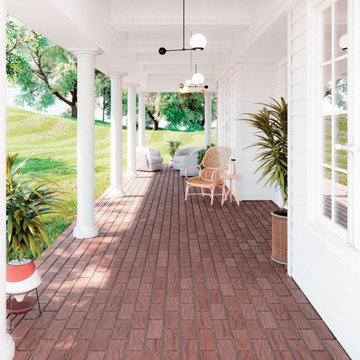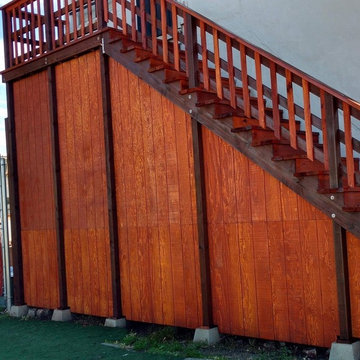Sortera efter:
Budget
Sortera efter:Populärt i dag
1 - 20 av 156 foton

Columnar evergreens provide a rhythmic structure to the flowing bluestone entry walk that terminates in a fountain courtyard. A soothing palette of green and white plantings keeps the space feeling lush and cool. Photo credit: Verdance Fine Garden Design

PixelProFoto
Inspiration för stora 60 tals uteplatser längs med huset, med betongplatta och en pergola
Inspiration för stora 60 tals uteplatser längs med huset, med betongplatta och en pergola

Nadeem
Inredning av en modern liten formell trädgård längs med huset, med marksten i betong
Inredning av en modern liten formell trädgård längs med huset, med marksten i betong
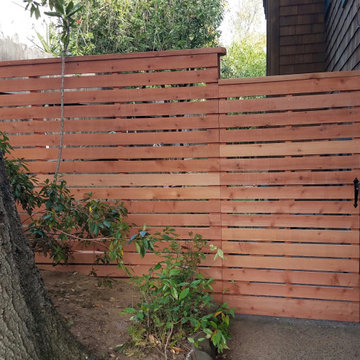
Foto på en stor funkis trädgård i full sol längs med huset, med marksten i betong
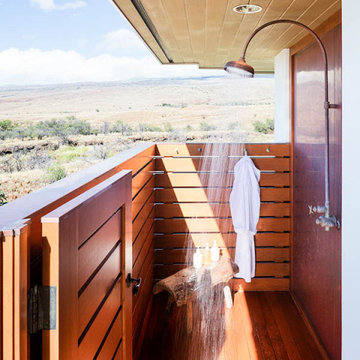
Exempel på en mycket stor exotisk uteplats längs med huset, med utedusch, trädäck och takförlängning
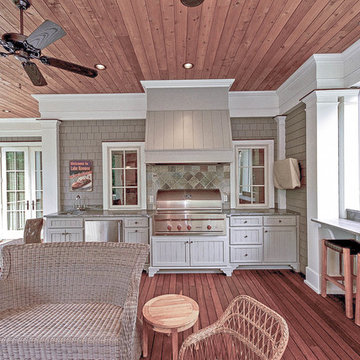
Screen Porch with retractable screens. The outdoor kitchen features 2 pass-through windows to & from the Kitchen. There's a bar counter, sitting area and an outdoor fireplace all overlooking the lake.
Design & photography by:
Kevin Rosser & Associates, Inc.

Built from the ground up on 80 acres outside Dallas, Oregon, this new modern ranch house is a balanced blend of natural and industrial elements. The custom home beautifully combines various materials, unique lines and angles, and attractive finishes throughout. The property owners wanted to create a living space with a strong indoor-outdoor connection. We integrated built-in sky lights, floor-to-ceiling windows and vaulted ceilings to attract ample, natural lighting. The master bathroom is spacious and features an open shower room with soaking tub and natural pebble tiling. There is custom-built cabinetry throughout the home, including extensive closet space, library shelving, and floating side tables in the master bedroom. The home flows easily from one room to the next and features a covered walkway between the garage and house. One of our favorite features in the home is the two-sided fireplace – one side facing the living room and the other facing the outdoor space. In addition to the fireplace, the homeowners can enjoy an outdoor living space including a seating area, in-ground fire pit and soaking tub.

Land2c
A shady sideyard is paved with reused stone and gravel. Generous pots, the client's collection of whimsical ceramic frogs, and a birdbath add interest and form to the narrow area. Beginning groundcovers will fill in densely. The pathway is shared with neighbor. A variety of textured and colorful shady plants fill the area for beauty and interest all year.
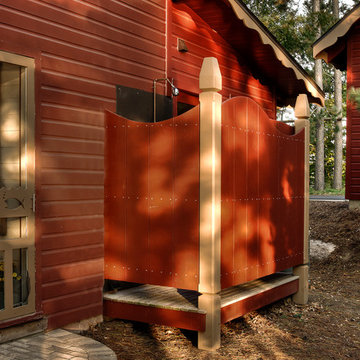
Idéer för en rustik uteplats längs med huset, med utedusch och marksten i tegel
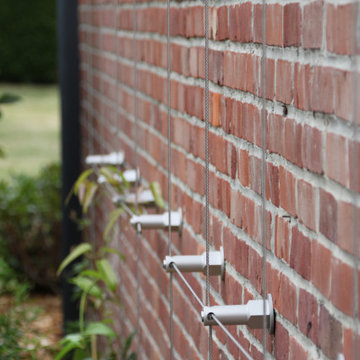
Idéer för små vintage trädgårdar i full sol längs med huset på sommaren
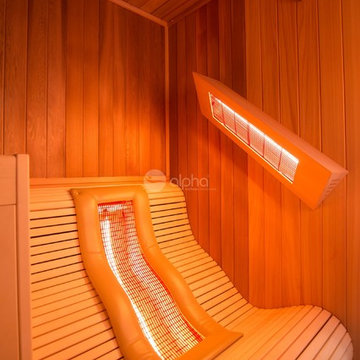
Alpha Wellness Sensations is a global leader in sauna manufacturing, indoor and outdoor design for traditional saunas, infrared cabins, steam baths, salt caves and tanning beds. Our company runs its own research offices and production plant in order to provide a wide range of innovative and individually designed wellness solutions.
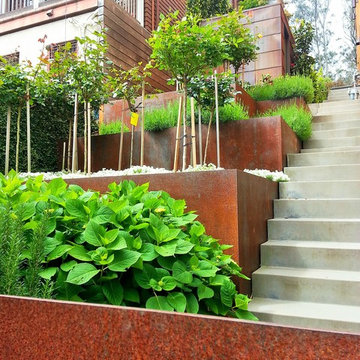
The severe down slope required the construction of the concrete steps and the metal terraced garden.
Inspiration för en liten funkis trädgård i delvis sol längs med huset på sommaren, med en stödmur
Inspiration för en liten funkis trädgård i delvis sol längs med huset på sommaren, med en stödmur
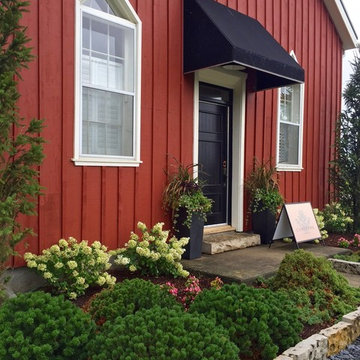
Tracy Granger
Idéer för en mellanstor lantlig uppfart i full sol längs med huset på hösten, med marktäckning
Idéer för en mellanstor lantlig uppfart i full sol längs med huset på hösten, med marktäckning
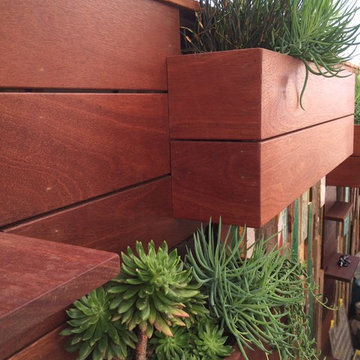
Idéer för en mellanstor modern trädgård i delvis sol som tål torka och längs med huset på sommaren, med utekrukor och marksten i betong
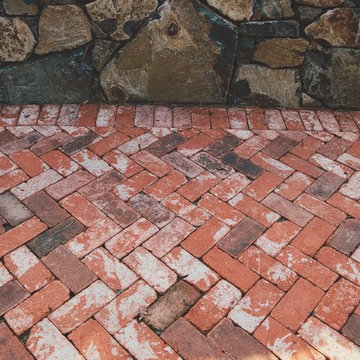
Stacked stone retaining wall and herringbone brick patterned pathway with ledger course.
anna caitlin photography
Idéer för att renovera en mellanstor vintage trädgård i full sol längs med huset på hösten, med en stödmur och marksten i tegel
Idéer för att renovera en mellanstor vintage trädgård i full sol längs med huset på hösten, med en stödmur och marksten i tegel
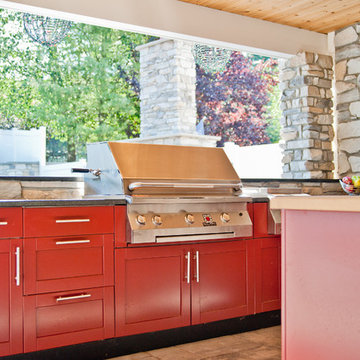
This Morris County, NJ backyard needed a facelift. The complete renovation of the outdoor living space included an outdoor kitchen, portico overhang, folding patio door, stone fireplace, pool house with a full bathroom, new pool liner, retaining walls, new pavers, and a shed.
This project was designed, developed, and sold by the Design Build Pros. Craftsmanship was from Pro Skill Construction. Pix from Horus Photography NJ. Tile from Best Tile. Stone from Coronado Stone Veneer - Product Highlight. Cabinets and appliances from Danver Stainless Outdoor Kitchens. Pavers from Nicolock Paving Stones. Plumbing fixtures from General Plumbing Supply. Folding patio door from LaCatina Doors.
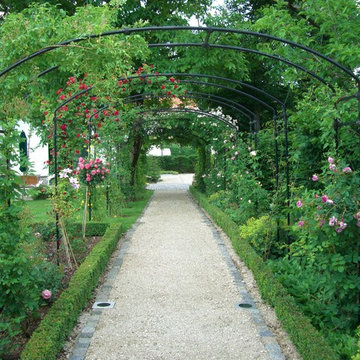
Droll & Lauestein
Idéer för en stor lantlig trädgård i delvis sol längs med huset på våren, med grus
Idéer för en stor lantlig trädgård i delvis sol längs med huset på våren, med grus
156 foton på rött utomhusdesign längs med huset
1






