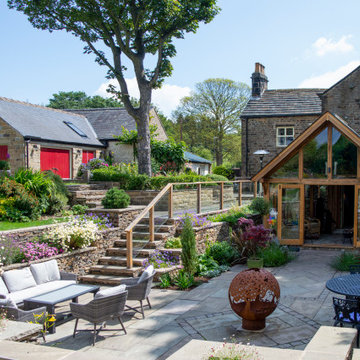Sortera efter:
Budget
Sortera efter:Populärt i dag
1 - 20 av 302 foton
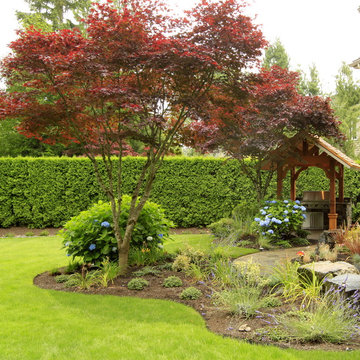
Inspiration för en stor vintage trädgård, med naturstensplattor

One-of-a-kind and other very rare plants are around every corner. The view from any angle offers something new and interesting. The property is a constant work in progress as planting beds and landscape installations are in constant ebb and flow.

Foto på en vintage veranda på baksidan av huset, med naturstensplattor och takförlängning

Matthew Millman
Idéer för att renovera en mellanstor funkis trädgård i full sol framför huset, med naturstensplattor
Idéer för att renovera en mellanstor funkis trädgård i full sol framför huset, med naturstensplattor
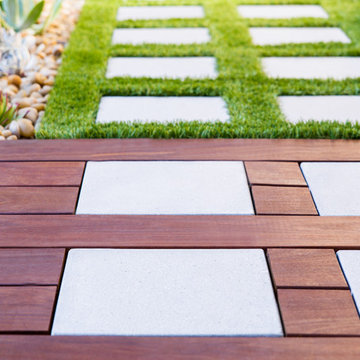
Photography by Studio H Landscape Architecture. Post processing by Isabella Li.
Idéer för en liten modern bakgård, med en trädgårdsgång och naturstensplattor
Idéer för en liten modern bakgård, med en trädgårdsgång och naturstensplattor
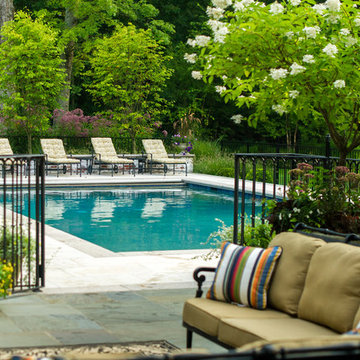
Neil Landino
Foto på en mellanstor vintage pool på baksidan av huset, med naturstensplattor
Foto på en mellanstor vintage pool på baksidan av huset, med naturstensplattor

This pergola draped in Wisteria over a Blue Stone patio is located at the home of Interior Designer Kim Hunkeler, located in central Massachusetts.
Idéer för en mellanstor klassisk bakgård i full sol på våren, med naturstensplattor
Idéer för en mellanstor klassisk bakgård i full sol på våren, med naturstensplattor
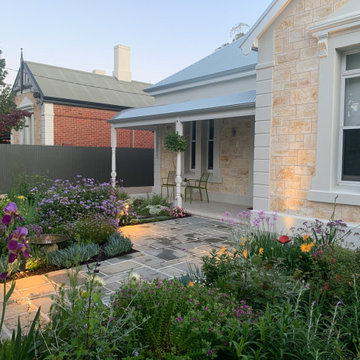
MALVERN | WATTLE HOUSE
Front garden Design | Stone Masonry Restoration | Colour selection
The client brief was to design a new fence and entrance including garden, restoration of the façade including verandah of this old beauty. This gorgeous 115 year old, villa required extensive renovation to the façade, timberwork and verandah.
Withing this design our client wanted a new, very generous entrance where she could greet her broad circle of friends and family.
Our client requested a modern take on the ‘old’ and she wanted every plant she has ever loved, in her new garden, as this was to be her last move. Jill is an avid gardener at age 82, she maintains her own garden and each plant has special memories and she wanted a garden that represented her many gardens in the past, plants from friends and plants that prompted wonderful stories. In fact, a true ‘memory garden’.
The garden is peppered with deciduous trees, perennial plants that give texture and interest, annuals and plants that flower throughout the seasons.
We were given free rein to select colours and finishes for the colour palette and hardscaping. However, one constraint was that Jill wanted to retain the terrazzo on the front verandah. Whilst on a site visit we found the original slate from the verandah in the back garden holding up the raised vegetable garden. We re-purposed this and used them as steppers in the front garden.
To enhance the design and to encourage bees and birds into the garden we included a spun copper dish from Mallee Design.
A garden that we have had the very great pleasure to design and bring to life.
Residential | Building Design
Completed | 2020
Building Designer Nick Apps, Catnik Design Studio
Landscape Designer Cathy Apps, Catnik Design Studio
Construction | Catnik Design Studio
Lighting | LED Outdoors_Architectural
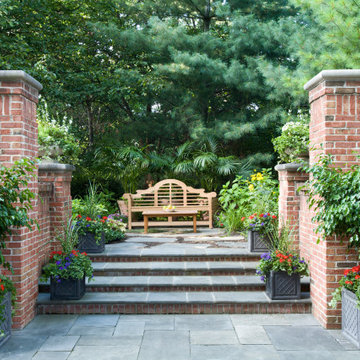
Klassisk inredning av en bakgård i delvis sol, med naturstensplattor
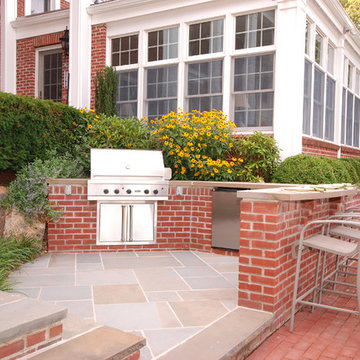
New BBQ and bar area. The outdoor kitchen nestles into the hillside and doubles as a retaining wall for the slope. Long Island Boulders continue the slope retention and tie into the rest of the site's materials. We extended the existing brick wall in front of the family room to support the custom arc-shaped bluestone bar. Photo by Susan Sotera
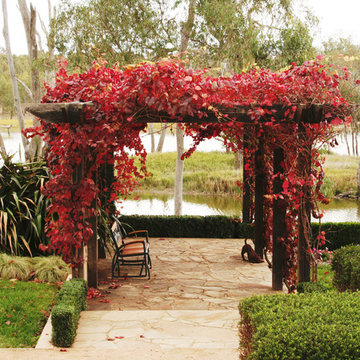
Exempel på en stor lantlig formell trädgård i full sol på hösten, med naturstensplattor
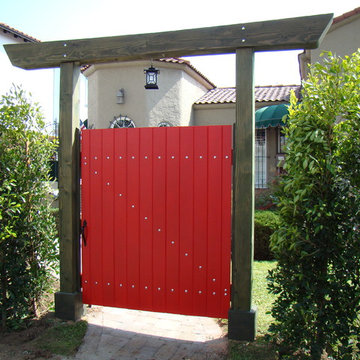
Los Felize Entry Gate with an Asian twist!
Inspiration för en stor orientalisk formell trädgård i delvis sol framför huset, med en trädgårdsgång och naturstensplattor
Inspiration för en stor orientalisk formell trädgård i delvis sol framför huset, med en trädgårdsgång och naturstensplattor
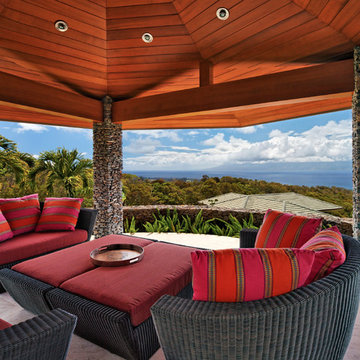
Mark Ammen
Idéer för en stor exotisk uteplats på baksidan av huset, med naturstensplattor och ett lusthus
Idéer för en stor exotisk uteplats på baksidan av huset, med naturstensplattor och ett lusthus
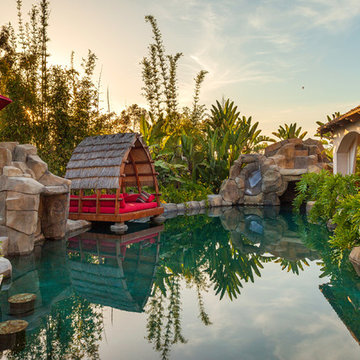
Distinguished Pools, custom private waterpark
Bild på en mycket stor tropisk anpassad baddamm på baksidan av huset, med naturstensplattor
Bild på en mycket stor tropisk anpassad baddamm på baksidan av huset, med naturstensplattor
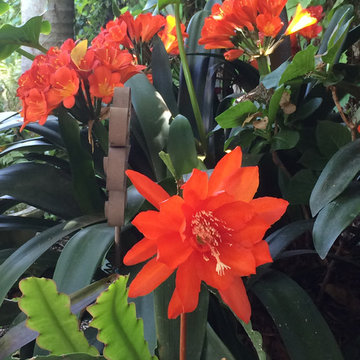
The beautiful flowers of Spring Cactus, Rhipsalidopsis, reflect the vivid orange Clivia blossoms.
Idéer för att renovera en mellanstor funkis uteplats på baksidan av huset, med en öppen spis och naturstensplattor
Idéer för att renovera en mellanstor funkis uteplats på baksidan av huset, med en öppen spis och naturstensplattor
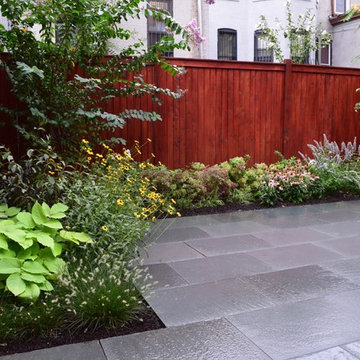
Brooklyn Backyard Oasis. Blue stone patio, Ceder privacy fence.
Modern inredning av en liten trädgård i full sol, med naturstensplattor på sommaren
Modern inredning av en liten trädgård i full sol, med naturstensplattor på sommaren
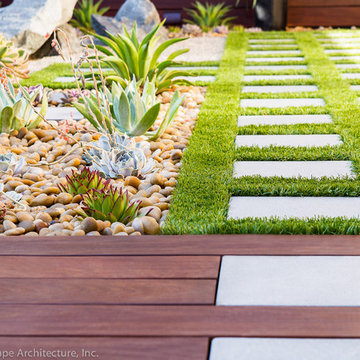
Photography by Studio H Landscape Architecture. Post processing by Isabella Li.
Exempel på en liten modern bakgård i full sol som tål torka, med en trädgårdsgång och naturstensplattor
Exempel på en liten modern bakgård i full sol som tål torka, med en trädgårdsgång och naturstensplattor
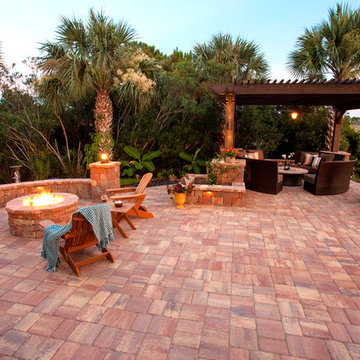
This backyard retreat is the perfect place to get away from it all. Whether dining in the lounge area, or relaxing by the fireplace, this luxurious outdoor space is sure to make your backyard feel like home.
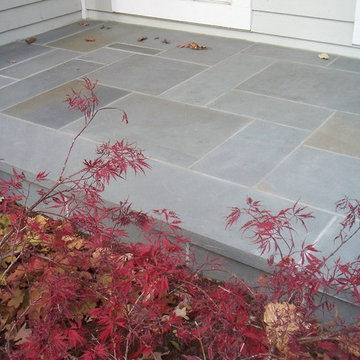
Designed by Heidekat Design
Inredning av en klassisk mellanstor trädgård i delvis sol framför huset på hösten, med naturstensplattor
Inredning av en klassisk mellanstor trädgård i delvis sol framför huset på hösten, med naturstensplattor
302 foton på rött utomhusdesign, med naturstensplattor
1






