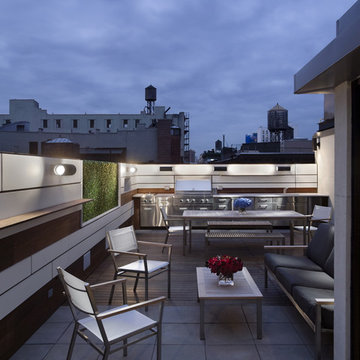Sortera efter:
Budget
Sortera efter:Populärt i dag
1 - 20 av 166 foton
Artikel 1 av 3
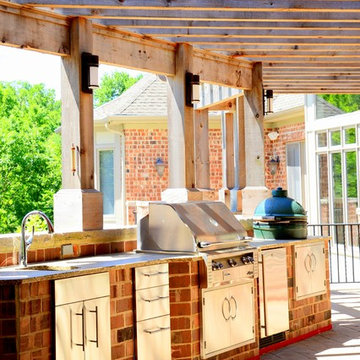
This expansive addition consists of a covered porch with outdoor kitchen, expanded pool deck, 5-car garage, and grotto. The grotto sits beneath the garage structure with the use of precast concrete support panels. It features a custom bar, lounge area, bathroom and changing room. The wood ceilings, natural stone and brick details add warmth to the space and tie in beautifully to the existing home.
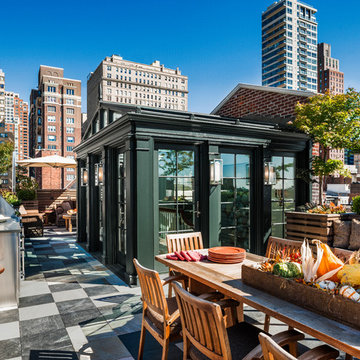
Photo Credit: Tom Crane
Foto på en stor vintage takterrass, med utekök
Foto på en stor vintage takterrass, med utekök
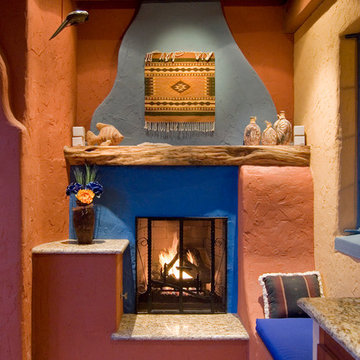
Indoor-outdoor kitchen and dining area created in the pool cabana area. Photo - John Sartin
Bild på en mellanstor medelhavsstil gårdsplan, med utekök, marksten i betong och ett lusthus
Bild på en mellanstor medelhavsstil gårdsplan, med utekök, marksten i betong och ett lusthus
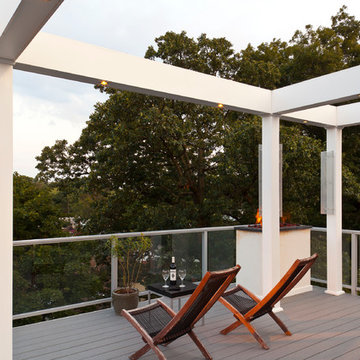
Roof top deck in Baltimore County, Maryland: This stunning roof top deck now provides a beautiful outdoor living space with all the amenities the homeowner was looking for as well as added value to the home.
Curtis Martin Photo Inc.
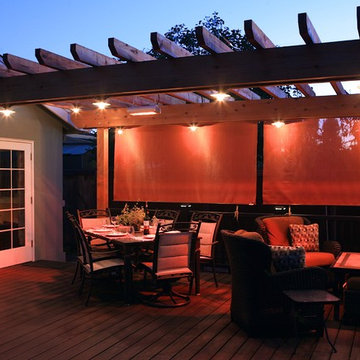
Outdoor dining and lounging area - redwood trellis and trex deck.
Modern inredning av en mellanstor terrass på baksidan av huset, med utekök
Modern inredning av en mellanstor terrass på baksidan av huset, med utekök
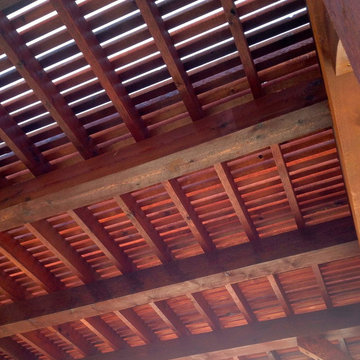
24’ X 16’ Western Red Cedar Pergola built by 806 Outdoors and installed at the Hamker Ranch in Canadian, TX
Idéer för mellanstora rustika uteplatser längs med huset, med utekök, stämplad betong och en pergola
Idéer för mellanstora rustika uteplatser längs med huset, med utekök, stämplad betong och en pergola
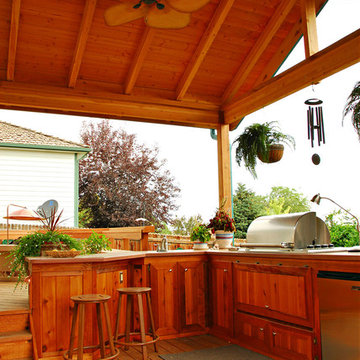
This full outdoor kitchen includes a roof and an outdoor ceiling fan to ensure you are always comfortable in your outdoor living space!
Foto på en funkis terrass på baksidan av huset, med utekök och takförlängning
Foto på en funkis terrass på baksidan av huset, med utekök och takförlängning
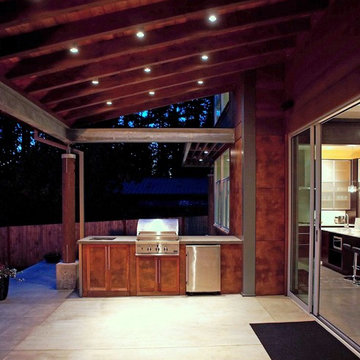
Outdoor cooking area at dusk. Photography by Ian Gleadle.
Inredning av en modern mellanstor veranda framför huset, med utekök, betongplatta och takförlängning
Inredning av en modern mellanstor veranda framför huset, med utekök, betongplatta och takförlängning
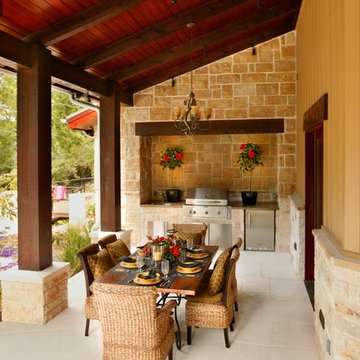
Southern Living and INsite Architecture
Foto på en lantlig terrass på baksidan av huset, med utekök och takförlängning
Foto på en lantlig terrass på baksidan av huset, med utekök och takförlängning
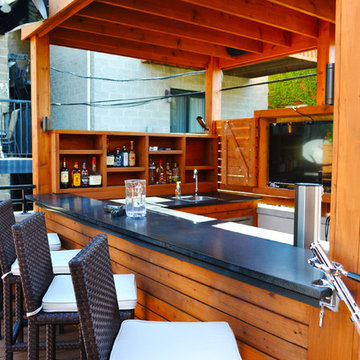
Idéer för en mellanstor klassisk takterrass, med utekök och takförlängning
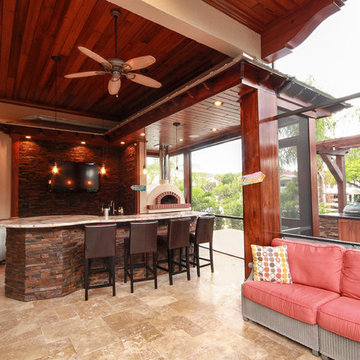
We created this award winning outdoor kitchen with refurbished pool deck and terraced landscaping. What was a steep inhospitable rear yard falling down to a canal, became an outdoor oasis for this family. 2015 Award of Excellence from the Natl. Assn. of Landscape Professionals.
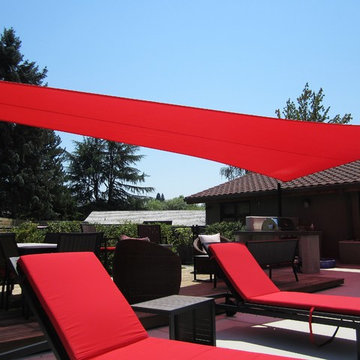
Idéer för stora vintage uteplatser på baksidan av huset, med utekök, betongplatta och markiser
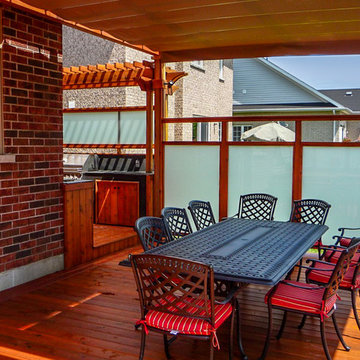
Inspiration för mellanstora klassiska terrasser på baksidan av huset, med utekök och en pergola
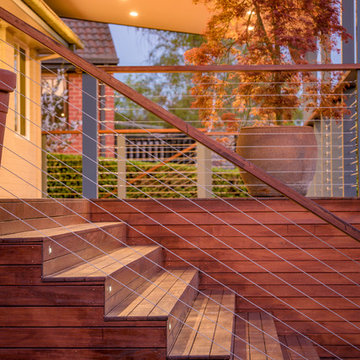
This project features a merbau deck, stairs & handrail with stainless steel wire infill. The pergola has been pitched off the external frame of the house using a Colorbond roof. The ceiling has been sheeted in Aquacheck gyprock with LED downlights.
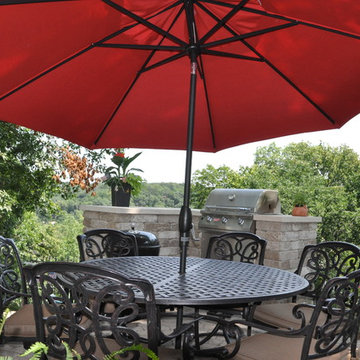
fire feature, retaining wall, annual flower pots, existing stone wall
Klassisk inredning av en mellanstor uteplats på baksidan av huset, med marksten i betong och utekök
Klassisk inredning av en mellanstor uteplats på baksidan av huset, med marksten i betong och utekök
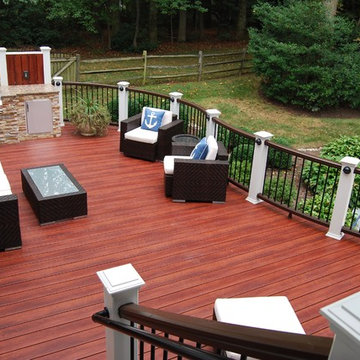
Curved rail deck & staircase. Zuri decking, Trex rails & posts. Built-in charcoal grill with Cambria countertop. Hidden gate to pool equipment. Design: Andrea Hickman of A.HICKMAN Design; Construction: Greg Deans of Decks with Style; Photography: Andrea Hickman
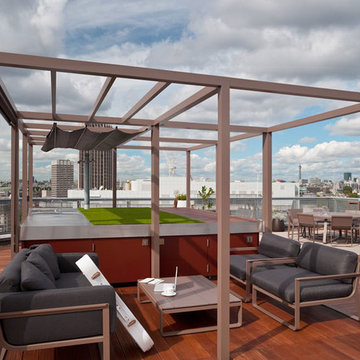
London Penthouse Apartment Top Terrace. Outdoor kitchenette, dining and lounging space. Dumb waiter link to kitchen below. Storage box, fridges, BBQ etc. Sound system and external programmable lighting.
Photography by Duncan Smith
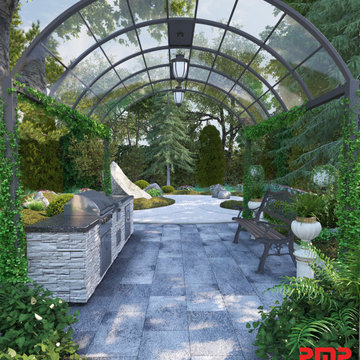
Inredning av en klassisk mellanstor uteplats på baksidan av huset, med utekök, marksten i tegel och ett lusthus
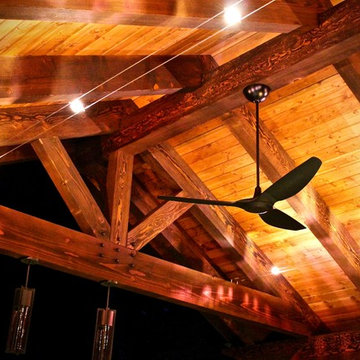
Foto på en stor uteplats på baksidan av huset, med utekök, naturstensplattor och ett lusthus
166 foton på rött utomhusdesign, med utekök
1






