43 foton på rött vardagsrum, med en dubbelsidig öppen spis
Sortera efter:
Budget
Sortera efter:Populärt i dag
1 - 20 av 43 foton
Artikel 1 av 3

Keeping the original fireplace and darkening the floors created the perfect complement to the white walls.
Foto på ett mellanstort 60 tals allrum med öppen planlösning, med ett musikrum, mörkt trägolv, en dubbelsidig öppen spis, en spiselkrans i sten och svart golv
Foto på ett mellanstort 60 tals allrum med öppen planlösning, med ett musikrum, mörkt trägolv, en dubbelsidig öppen spis, en spiselkrans i sten och svart golv

The interior of the wharf cottage appears boat like and clad in tongue and groove Douglas fir. A small galley kitchen sits at the far end right. Nearby an open serving island, dining area and living area are all open to the soaring ceiling and custom fireplace.
The fireplace consists of a 12,000# monolith carved to received a custom gas fireplace element. The chimney is cantilevered from the ceiling. The structural steel columns seen supporting the building from the exterior are thin and light. This lightness is enhanced by the taught stainless steel tie rods spanning the space.
Eric Reinholdt - Project Architect/Lead Designer with Elliott + Elliott Architecture
Photo: Tom Crane Photography, Inc.

Design by: H2D Architecture + Design
www.h2darchitects.com
Built by: Carlisle Classic Homes
Photos: Christopher Nelson Photography
Idéer för att renovera ett retro vardagsrum, med vita väggar, ljust trägolv, en dubbelsidig öppen spis, en spiselkrans i tegelsten och flerfärgat golv
Idéer för att renovera ett retro vardagsrum, med vita väggar, ljust trägolv, en dubbelsidig öppen spis, en spiselkrans i tegelsten och flerfärgat golv
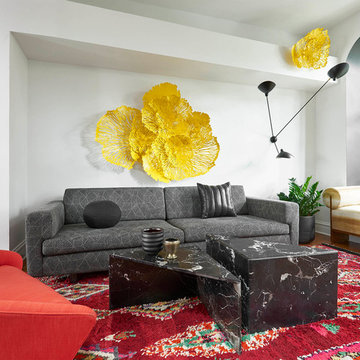
Inspiration för mellanstora eklektiska allrum med öppen planlösning, med vita väggar, mellanmörkt trägolv, en dubbelsidig öppen spis, en spiselkrans i gips, en väggmonterad TV och svart golv
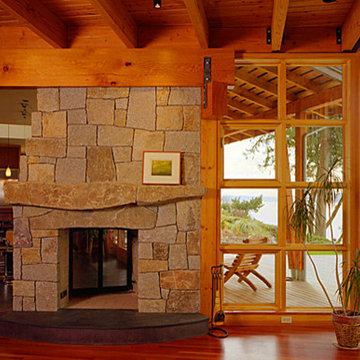
This beautiful fireplace connects the living room with the kitchen and dining area
Inredning av ett amerikanskt mellanstort allrum med öppen planlösning, med beige väggar, mellanmörkt trägolv, en dubbelsidig öppen spis och en spiselkrans i sten
Inredning av ett amerikanskt mellanstort allrum med öppen planlösning, med beige väggar, mellanmörkt trägolv, en dubbelsidig öppen spis och en spiselkrans i sten

Inspired by local fishing shacks and wharf buildings dotting the coast of Maine, this re-imagined summer cottage interweaves large glazed openings with simple taut-skinned New England shingled cottage forms.
Photos by Tome Crane, c 2010.

Located near the foot of the Teton Mountains, the site and a modest program led to placing the main house and guest quarters in separate buildings configured to form outdoor spaces. With mountains rising to the northwest and a stream cutting through the southeast corner of the lot, this placement of the main house and guest cabin distinctly responds to the two scales of the site. The public and private wings of the main house define a courtyard, which is visually enclosed by the prominence of the mountains beyond. At a more intimate scale, the garden walls of the main house and guest cabin create a private entry court.
A concrete wall, which extends into the landscape marks the entrance and defines the circulation of the main house. Public spaces open off this axis toward the views to the mountains. Secondary spaces branch off to the north and south forming the private wing of the main house and the guest cabin. With regulation restricting the roof forms, the structural trusses are shaped to lift the ceiling planes toward light and the views of the landscape.
A.I.A Wyoming Chapter Design Award of Citation 2017
Project Year: 2008

Chris Parkinson Photography
Inspiration för stora klassiska allrum med öppen planlösning, med gula väggar, heltäckningsmatta, en dubbelsidig öppen spis och en spiselkrans i sten
Inspiration för stora klassiska allrum med öppen planlösning, med gula väggar, heltäckningsmatta, en dubbelsidig öppen spis och en spiselkrans i sten
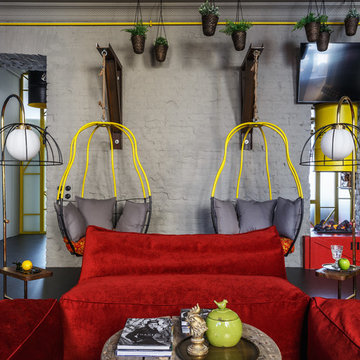
ToTaste.studio
Макс Жуков
Виктор штефан
Фото: Сергей Красюк
Eklektisk inredning av ett stort vardagsrum, med grå väggar, linoleumgolv, en dubbelsidig öppen spis, en väggmonterad TV och grått golv
Eklektisk inredning av ett stort vardagsrum, med grå väggar, linoleumgolv, en dubbelsidig öppen spis, en väggmonterad TV och grått golv
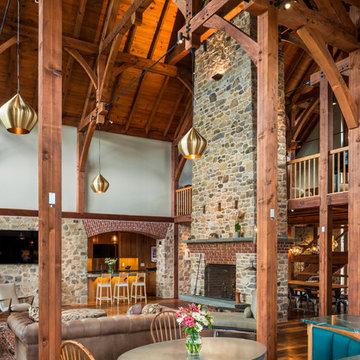
Idéer för att renovera ett lantligt allrum med öppen planlösning, med vita väggar, en dubbelsidig öppen spis och en spiselkrans i sten
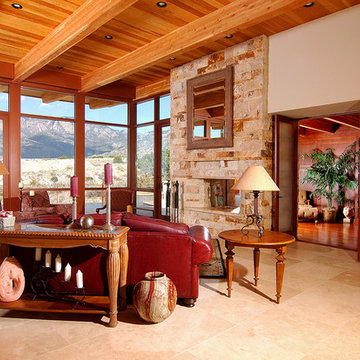
Glenn Morimoto/www.morimotophotography.com
Exempel på ett amerikanskt vardagsrum, med beige väggar, marmorgolv, en dubbelsidig öppen spis och en spiselkrans i sten
Exempel på ett amerikanskt vardagsrum, med beige väggar, marmorgolv, en dubbelsidig öppen spis och en spiselkrans i sten
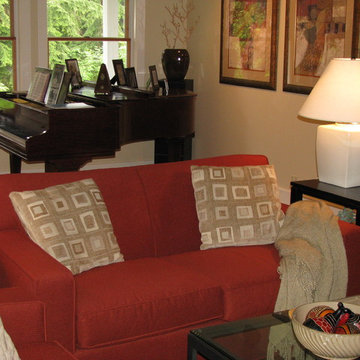
The music room was carved out of the far end of the living room. A antique baby grand piano covered with family photos lends a nice country house feeling to the space. A tall stereo speaker is used as a pedestal for the pottery vase and the dried Manzanita branch which adds a natural, sculptural presence to the room.
Austin-Murphy Design
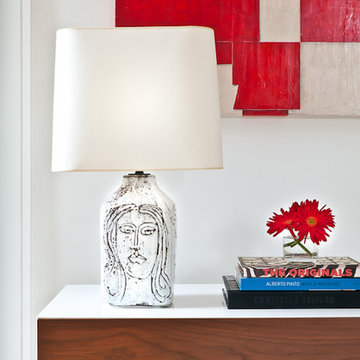
This rustic modern home was purchased by an art collector that needed plenty of white wall space to hang his collection. The furnishings were kept neutral to allow the art to pop and warm wood tones were selected to keep the house from becoming cold and sterile. Published in Modern In Denver | The Art of Living.
Daniel O'Connor Photography
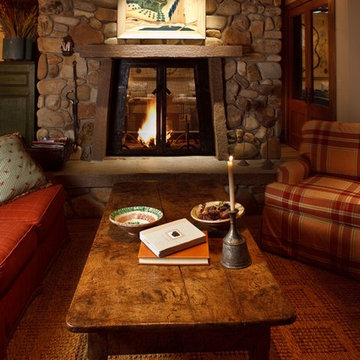
Idéer för stora rustika allrum med öppen planlösning, med vita väggar, mellanmörkt trägolv, en dubbelsidig öppen spis och en spiselkrans i trä
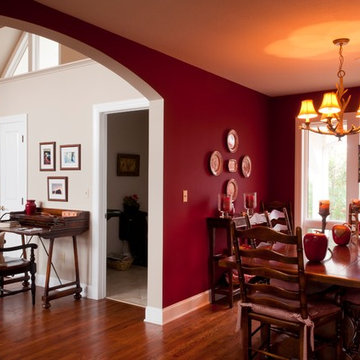
Off of the entrance is a powder room and the dining room
Idéer för att renovera ett stort amerikanskt allrum med öppen planlösning, med mellanmörkt trägolv, en dubbelsidig öppen spis och en spiselkrans i sten
Idéer för att renovera ett stort amerikanskt allrum med öppen planlösning, med mellanmörkt trägolv, en dubbelsidig öppen spis och en spiselkrans i sten
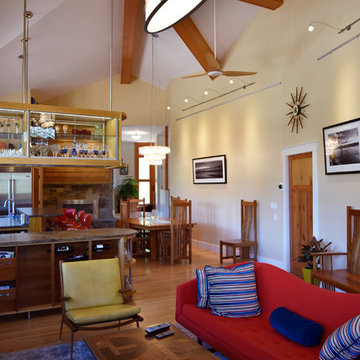
Photography by Heather Mace of RA+A
Architecture + Structural Engineering by Reynolds Ash + Associates.
Idéer för att renovera ett stort 60 tals allrum med öppen planlösning, med gula väggar, ljust trägolv, en dubbelsidig öppen spis och en spiselkrans i sten
Idéer för att renovera ett stort 60 tals allrum med öppen planlösning, med gula väggar, ljust trägolv, en dubbelsidig öppen spis och en spiselkrans i sten
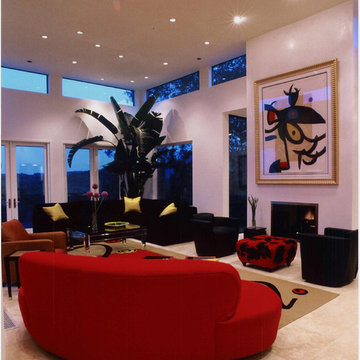
Contemporary living room. The Miro lithograph over the fireplace dictated the exuburant color palette of the room. Rug & calfhide ottoman designed by Sherry Garrett. Photo: Sherry Garrett Design
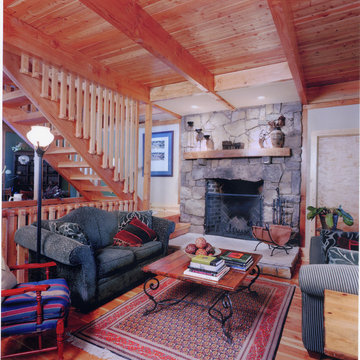
Photo by James Maidhof
Idéer för att renovera ett mellanstort rustikt allrum med öppen planlösning, med beige väggar, mellanmörkt trägolv, en dubbelsidig öppen spis och en spiselkrans i sten
Idéer för att renovera ett mellanstort rustikt allrum med öppen planlösning, med beige väggar, mellanmörkt trägolv, en dubbelsidig öppen spis och en spiselkrans i sten
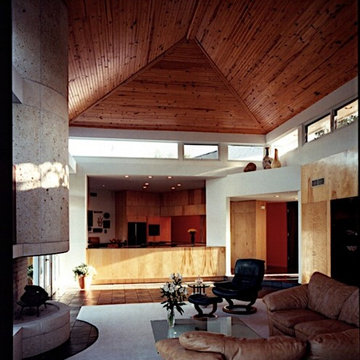
Paul Bardagji
Inredning av ett medelhavsstil mycket stort allrum med öppen planlösning, med vita väggar, en dubbelsidig öppen spis, en spiselkrans i sten och en dold TV
Inredning av ett medelhavsstil mycket stort allrum med öppen planlösning, med vita väggar, en dubbelsidig öppen spis, en spiselkrans i sten och en dold TV
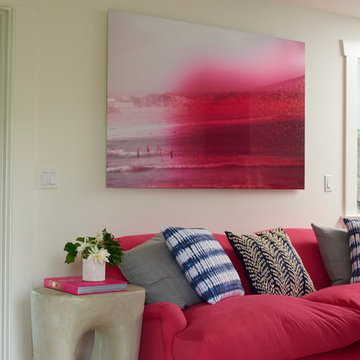
Renovated extended living room. George Sherlock sofa.
Lorin Klaris Photography.
Modern inredning av ett mellanstort allrum med öppen planlösning, med en hemmabar, vita väggar, ljust trägolv, en dubbelsidig öppen spis och en spiselkrans i trä
Modern inredning av ett mellanstort allrum med öppen planlösning, med en hemmabar, vita väggar, ljust trägolv, en dubbelsidig öppen spis och en spiselkrans i trä
43 foton på rött vardagsrum, med en dubbelsidig öppen spis
1