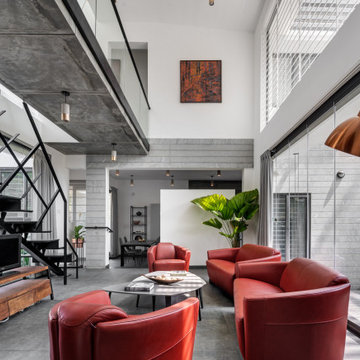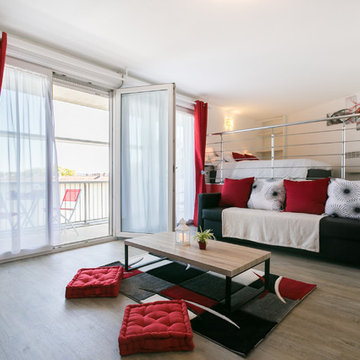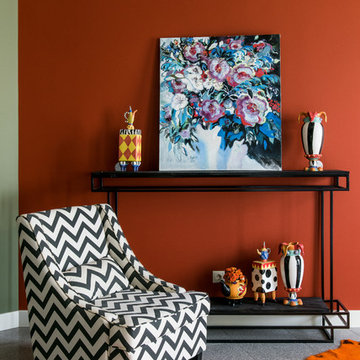103 foton på rött vardagsrum, med grått golv
Sortera efter:
Budget
Sortera efter:Populärt i dag
1 - 20 av 103 foton
Artikel 1 av 3

Small modern apartments benefit from a less is more design approach. To maximize space in this living room we used a rug with optical widening properties and wrapped a gallery wall around the seating area. Ottomans give extra seating when armchairs are too big for the space.

This is the model unit for modern live-work lofts. The loft features 23 foot high ceilings, a spiral staircase, and an open bedroom mezzanine.
Inspiration för ett mellanstort industriellt separat vardagsrum, med grå väggar, betonggolv, en standard öppen spis, grått golv, ett finrum och en spiselkrans i metall
Inspiration för ett mellanstort industriellt separat vardagsrum, med grå väggar, betonggolv, en standard öppen spis, grått golv, ett finrum och en spiselkrans i metall

The homeowner's existing pink L-shaped sofa got a pick-me-up with an assortment of velvet, sheepskin & silk throw pillows to create a lived-in Global style vibe. Photo by Claire Esparros.

Exempel på ett modernt allrum med öppen planlösning, med vita väggar, ljust trägolv, en fristående TV och grått golv

In early 2002 Vetter Denk Architects undertook the challenge to create a highly designed affordable home. Working within the constraints of a narrow lake site, the Aperture House utilizes a regimented four-foot grid and factory prefabricated panels. Construction was completed on the home in the Fall of 2002.
The Aperture House derives its name from the expansive walls of glass at each end framing specific outdoor views – much like the aperture of a camera. It was featured in the March 2003 issue of Milwaukee Magazine and received a 2003 Honor Award from the Wisconsin Chapter of the AIA. Vetter Denk Architects is pleased to present the Aperture House – an award-winning home of refined elegance at an affordable price.
Overview
Moose Lake
Size
2 bedrooms, 3 bathrooms, recreation room
Completion Date
2004
Services
Architecture, Interior Design, Landscape Architecture

Foto på ett mellanstort vintage separat vardagsrum, med ett finrum, röda väggar, heltäckningsmatta och grått golv

Située en région parisienne, Du ciel et du bois est le projet d’une maison éco-durable de 340 m² en ossature bois pour une famille.
Elle se présente comme une architecture contemporaine, avec des volumes simples qui s’intègrent dans l’environnement sans rechercher un mimétisme.
La peau des façades est rythmée par la pose du bardage, une stratégie pour enquêter la relation entre intérieur et extérieur, plein et vide, lumière et ombre.
-
Photo: © David Boureau
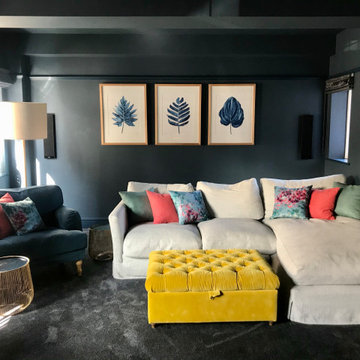
A cosy TV room combining rich navy walls with a contrasting light cream Chaise Longue sofa. Using pops of bright colours from the soft furnishing to bring vibrance to the space and to compliment the contrasts of light and dark tones.

Bild på ett mellanstort industriellt allrum med öppen planlösning, med grå väggar, betonggolv, en väggmonterad TV och grått golv

F2FOTO
Exempel på ett stort rustikt loftrum, med ett finrum, röda väggar, betonggolv, en hängande öppen spis, grått golv och en spiselkrans i trä
Exempel på ett stort rustikt loftrum, med ett finrum, röda väggar, betonggolv, en hängande öppen spis, grått golv och en spiselkrans i trä

Located near the foot of the Teton Mountains, the site and a modest program led to placing the main house and guest quarters in separate buildings configured to form outdoor spaces. With mountains rising to the northwest and a stream cutting through the southeast corner of the lot, this placement of the main house and guest cabin distinctly responds to the two scales of the site. The public and private wings of the main house define a courtyard, which is visually enclosed by the prominence of the mountains beyond. At a more intimate scale, the garden walls of the main house and guest cabin create a private entry court.
A concrete wall, which extends into the landscape marks the entrance and defines the circulation of the main house. Public spaces open off this axis toward the views to the mountains. Secondary spaces branch off to the north and south forming the private wing of the main house and the guest cabin. With regulation restricting the roof forms, the structural trusses are shaped to lift the ceiling planes toward light and the views of the landscape.
A.I.A Wyoming Chapter Design Award of Citation 2017
Project Year: 2008
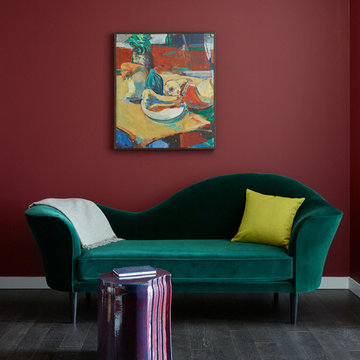
Idéer för ett litet modernt allrum med öppen planlösning, med ett finrum, röda väggar, mörkt trägolv och grått golv
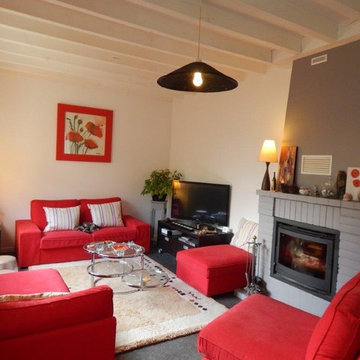
cheminée,
Idéer för ett mellanstort modernt allrum med öppen planlösning, med vita väggar, en öppen vedspis, en spiselkrans i tegelsten, en fristående TV och grått golv
Idéer för ett mellanstort modernt allrum med öppen planlösning, med vita väggar, en öppen vedspis, en spiselkrans i tegelsten, en fristående TV och grått golv
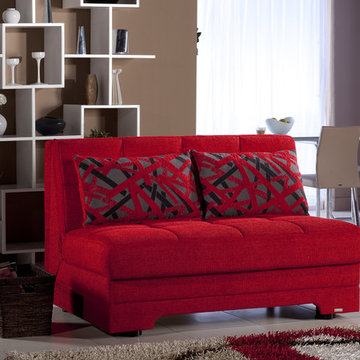
Twist Love Seat Sleeper with Storage
You have to experience Twists presence to appreciate how a love seat can pack so much energy into its compact size. Twist is a great trend-setter that is at once intimate and conventional.
The easy to operate mechanism transforms Twist into a full size bed for two, with loose pillows for added comfort. The extra large pillows complete the visual appeal of the set.
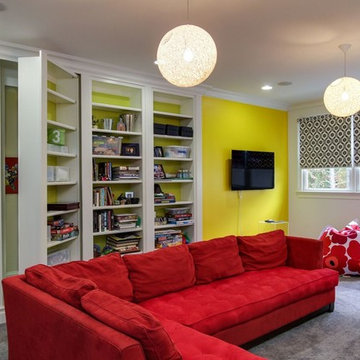
Inredning av ett eklektiskt stort separat vardagsrum, med heltäckningsmatta, en väggmonterad TV, grått golv och gula väggar
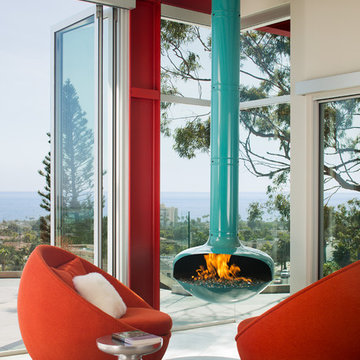
Bild på ett funkis allrum med öppen planlösning, med röda väggar, en hängande öppen spis, en spiselkrans i metall och grått golv
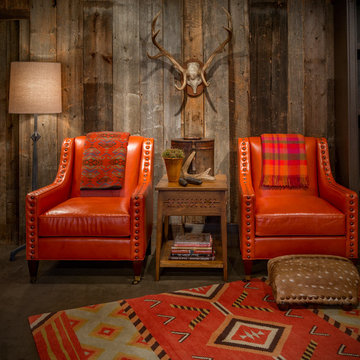
Gary Hall
Idéer för ett mellanstort rustikt separat vardagsrum, med heltäckningsmatta, grå väggar och grått golv
Idéer för ett mellanstort rustikt separat vardagsrum, med heltäckningsmatta, grå väggar och grått golv
103 foton på rött vardagsrum, med grått golv
1
