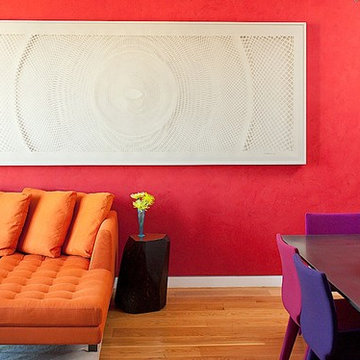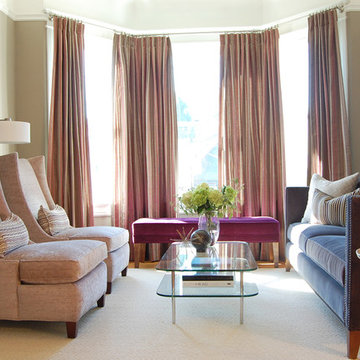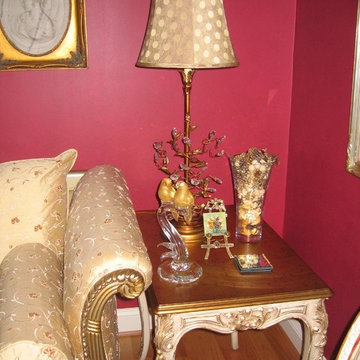13 630 foton på rött vardagsrum
Sortera efter:
Budget
Sortera efter:Populärt i dag
81 - 100 av 13 630 foton
Artikel 1 av 2
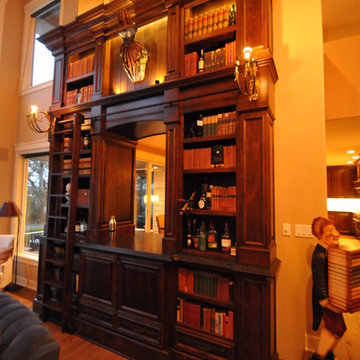
Inredning av ett klassiskt stort separat vardagsrum, med ett bibliotek, beige väggar, mörkt trägolv och brunt golv

David Wakely
Exempel på ett stort amerikanskt allrum med öppen planlösning, med mörkt trägolv, en standard öppen spis, en spiselkrans i sten och bruna väggar
Exempel på ett stort amerikanskt allrum med öppen planlösning, med mörkt trägolv, en standard öppen spis, en spiselkrans i sten och bruna väggar
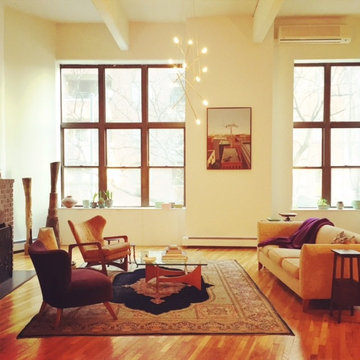
Emily Higgins
Idéer för att renovera ett mellanstort eklektiskt loftrum, med mellanmörkt trägolv, en standard öppen spis och en spiselkrans i tegelsten
Idéer för att renovera ett mellanstort eklektiskt loftrum, med mellanmörkt trägolv, en standard öppen spis och en spiselkrans i tegelsten

A pre-war West Village bachelor pad inspired by classic mid-century modern designs, mixed with some industrial, traveled, and street style influences. Our client took inspiration from both his travels as well as his city (NY!), and we really wanted to incorporate that into the design. For the living room we painted the walls a warm but light grey, and we mixed some more rustic furniture elements, (like the reclaimed wood coffee table) with some classic mid-century pieces (like the womb chair) to create a multi-functional kitchen/living/dining space. Using a versatile kitchen cart with a mirror above it, we created a small bar area, which was definitely on our client's wish list!
Photos by Matthew Williams

To dwell and establish connections with a place is a basic human necessity often combined, amongst other things, with light and is performed in association with the elements that generate it, be they natural or artificial. And in the renovation of this purpose-built first floor flat in a quiet residential street in Kennington, the use of light in its varied forms is adopted to modulate the space and create a brand new dwelling, adapted to modern living standards.
From the intentionally darkened entrance lobby at the lower ground floor – as seen in Mackintosh’s Hill House – one is led to a brighter upper level where the insertion of wide pivot doors creates a flexible open plan centred around an unfinished plaster box-like pod. Kitchen and living room are connected and use a stair balustrade that doubles as a bench seat; this allows the landing to become an extension of the kitchen/dining area - rather than being merely circulation space – with a new external view towards the landscaped terrace at the rear.
The attic space is converted: a modernist black box, clad in natural slate tiles and with a wide sliding window, is inserted in the rear roof slope to accommodate a bedroom and a bathroom.
A new relationship can eventually be established with all new and existing exterior openings, now visible from the former landing space: traditional timber sash windows are re-introduced to replace unsightly UPVC frames, and skylights are put in to direct one’s view outwards and upwards.
photo: Gianluca Maver
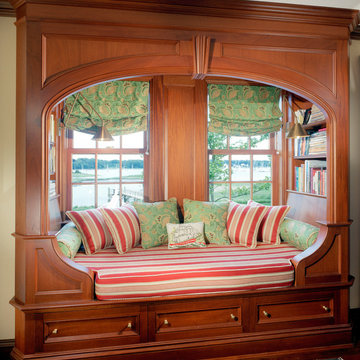
Opposite the fireplace wall, a paneled, arch top cased opening leads to an intimate reading nook offering glimpses to the Long Island Sound.
Inspiration för klassiska separata vardagsrum
Inspiration för klassiska separata vardagsrum

Photography: Paul Dyer
Klassisk inredning av ett mellanstort separat vardagsrum, med beige väggar, ett finrum och mellanmörkt trägolv
Klassisk inredning av ett mellanstort separat vardagsrum, med beige väggar, ett finrum och mellanmörkt trägolv
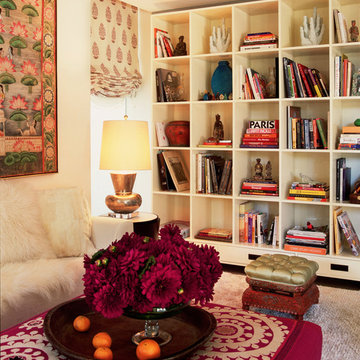
This open lacquered cabinet is terrific for books and collectibles.
Inspiration för mellanstora moderna separata vardagsrum, med beige väggar, ett finrum och mörkt trägolv
Inspiration för mellanstora moderna separata vardagsrum, med beige väggar, ett finrum och mörkt trägolv
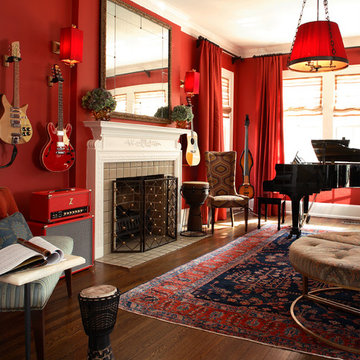
Living room and music room, red walls, red light fixtures, traditional space with eclectic furnishings, dramatic but fun, guitars hanging on the walls to keep space on floor open, antique persian rug,custom #317 cocktail ottman from the Christy Dillard Collection by Lorts, grand piano, light filled room, Chris Little Photography

Warm and welcoming Scarsdale living room. Interior decoration by Barbara Feinstein, B Fein Interiors. Rug from Safavieh. Custom ottoman, B Fein Interiors Private Label.
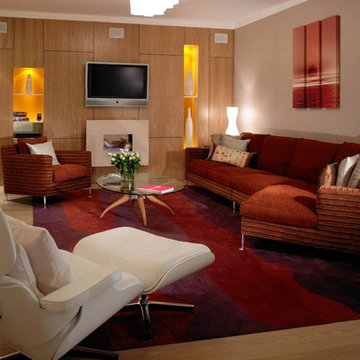
Inredning av ett modernt separat vardagsrum, med en väggmonterad TV
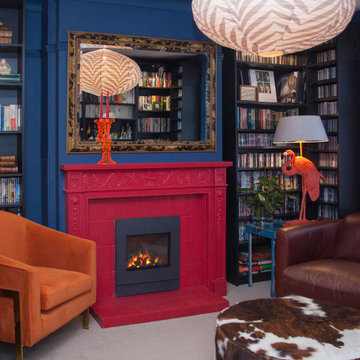
Inspiration för små moderna separata vardagsrum, med ett bibliotek, blå väggar, heltäckningsmatta, en standard öppen spis, beiget golv och en spiselkrans i trä

We infused jewel tones and fun art into this Austin home.
Project designed by Sara Barney’s Austin interior design studio BANDD DESIGN. They serve the entire Austin area and its surrounding towns, with an emphasis on Round Rock, Lake Travis, West Lake Hills, and Tarrytown.
For more about BANDD DESIGN, click here: https://bandddesign.com/
To learn more about this project, click here: https://bandddesign.com/austin-artistic-home/
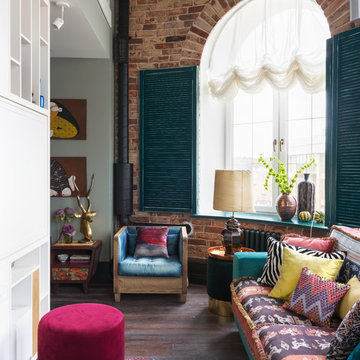
Idéer för att renovera ett eklektiskt separat vardagsrum, med ett finrum, bruna väggar, mörkt trägolv och brunt golv

Michael Hunter
Exempel på ett stort eklektiskt vardagsrum, med vita väggar, ljust trägolv, en standard öppen spis, en spiselkrans i trä, en väggmonterad TV och brunt golv
Exempel på ett stort eklektiskt vardagsrum, med vita väggar, ljust trägolv, en standard öppen spis, en spiselkrans i trä, en väggmonterad TV och brunt golv
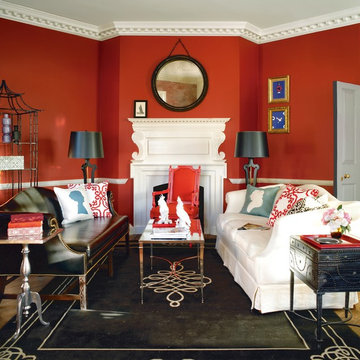
Color A (Wall): Cochineal Red CW-330, Aura, Egghsell. Color B (Trim): Capitol White CW-10, Advance. Color C (Ceiling): Timson Sand CW-140, Waterborne Ceiling Paint, Ultra Flat.

Interior Design by Michele Hybner and Shawn Falcone. Photos by Amoura Productions
Idéer för ett klassiskt allrum med öppen planlösning, med ett finrum, bruna väggar, mörkt trägolv, en bred öppen spis, en spiselkrans i sten, en väggmonterad TV och brunt golv
Idéer för ett klassiskt allrum med öppen planlösning, med ett finrum, bruna väggar, mörkt trägolv, en bred öppen spis, en spiselkrans i sten, en väggmonterad TV och brunt golv
13 630 foton på rött vardagsrum
5
