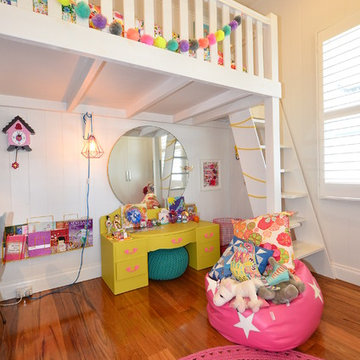Sortera efter:
Budget
Sortera efter:Populärt i dag
1 - 20 av 105 foton
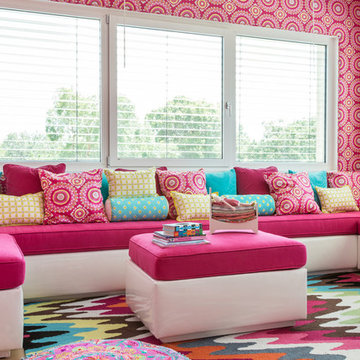
Modern inredning av ett barnrum kombinerat med lekrum, med flerfärgat golv och rosa väggar
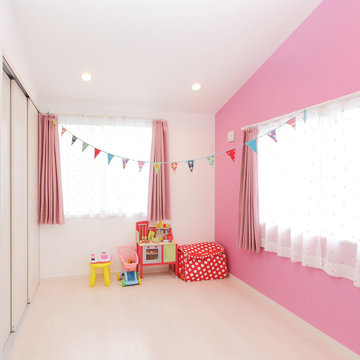
白を基調とした明るい子ども部屋。ニッチやピンク色のアクセントウォールでキュートな雰囲気に。クロゼットは大容量で成長後も十分な収納力だ
Inspiration för ett skandinaviskt barnrum kombinerat med lekrum, med rosa väggar och vitt golv
Inspiration för ett skandinaviskt barnrum kombinerat med lekrum, med rosa väggar och vitt golv
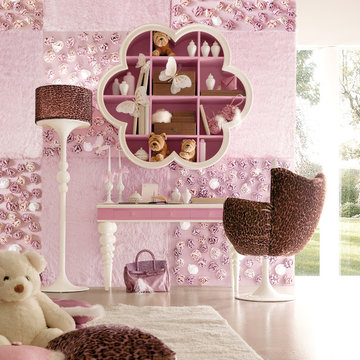
Magical and playful bedrooms by Italian designers. Amazing and adorable for your kids.
Bild på ett funkis flickrum kombinerat med lekrum
Bild på ett funkis flickrum kombinerat med lekrum
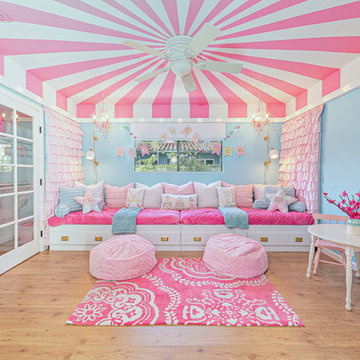
This industrial chic open floor plan home in Pasadena's coveted Historic Highlands was given a complete modern farmhouse makeover with shiplap siding, wide planked floors and barn doors. No detail was overlooked by the interior designer home owner. Welcome guests into the vaulted ceiling great room as you gather your friends and family at the 10' farmhouse table after some community cooking in this entertainer's dream kitchen. The 14' island peninsula, individual fridge and freezers, induction cooktop, double ovens, 3 sinks, 2 dishwashers, butler's pantry with yet another sink, and hands free trash receptacle make prep and cleanup a breeze. Stroll down 2 blocks to local shops like Millie's, Be Pilates, and Lark Cake Shop, grabbing a latte from Lavender & Honey. Then walk back to enjoy some apple pie and lemonade from your own fruit trees on your charming 40' porch as you unwind on the porch swing smelling the lavender and rosemary in your newly landscaped yards and waving to the friendly neighbors in this last remaining Norman Rockwell neighborhood. End your day in the polished nickel master bath, relaxing in the wet room with a steam shower and soak in the Jason Microsilk tub. This is modern farmhouse living at its best. Welcome home!

What a fun children's loft! The bottom hosts a cozy reading nook to hang out for some quiet time, or for chatting with the girls. The turquoise walls are amazing, and the white trim with pops of bright pink decor are perfect. What child would not LOVE to have this in their room? Fun fun fun! Designed by DBW Designs, Dawn Brady of Austin Texas.
anna-photography.com
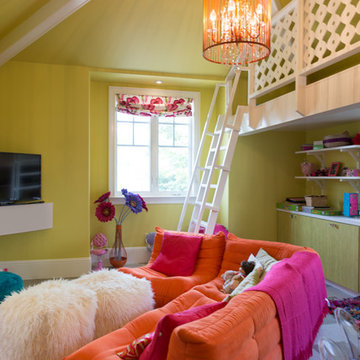
Photography by Studio Maha
Inredning av ett modernt barnrum kombinerat med lekrum, med vinylgolv
Inredning av ett modernt barnrum kombinerat med lekrum, med vinylgolv
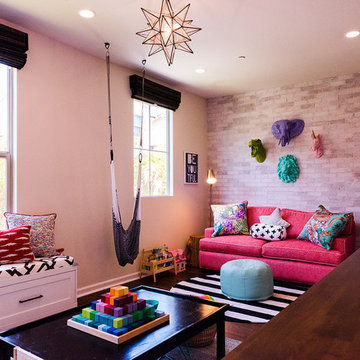
Wilson Escalante
Idéer för mellanstora funkis könsneutrala barnrum kombinerat med lekrum och för 4-10-åringar, med mellanmörkt trägolv och brunt golv
Idéer för mellanstora funkis könsneutrala barnrum kombinerat med lekrum och för 4-10-åringar, med mellanmörkt trägolv och brunt golv
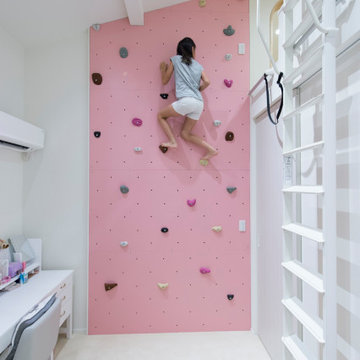
お子様から要望のあったボルダリングのある子供部屋。施工の際はお子様の気持ちに寄り添いボルダリングのピースを一緒に設置。施工の思い出も住まう家族にとって家への愛着につながりました。
Idéer för ett modernt flickrum kombinerat med lekrum och för 4-10-åringar, med vita väggar och vitt golv
Idéer för ett modernt flickrum kombinerat med lekrum och för 4-10-åringar, med vita väggar och vitt golv
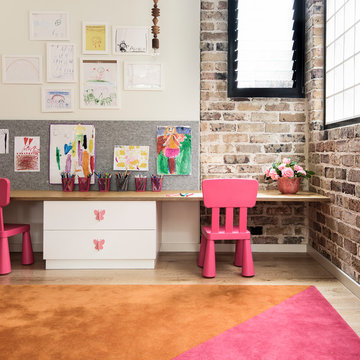
Thomas Dalhoff
Idéer för ett industriellt flickrum kombinerat med lekrum och för 4-10-åringar, med ljust trägolv och flerfärgade väggar
Idéer för ett industriellt flickrum kombinerat med lekrum och för 4-10-åringar, med ljust trägolv och flerfärgade väggar
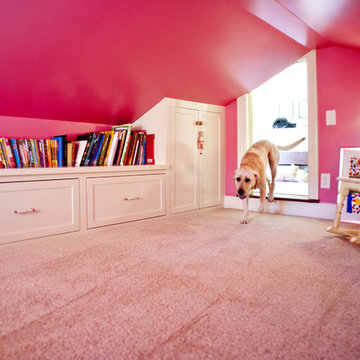
Photo by Andrew Hyslop
Idéer för ett litet klassiskt flickrum kombinerat med lekrum och för 4-10-åringar, med rosa väggar och heltäckningsmatta
Idéer för ett litet klassiskt flickrum kombinerat med lekrum och för 4-10-åringar, med rosa väggar och heltäckningsmatta
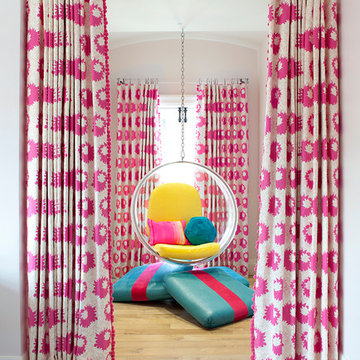
Interiors by Morris & Woodhouse Interiors LLC, Architecture by ARCHONSTRUCT LLC
© Robert Granoff
Modern inredning av ett mellanstort barnrum kombinerat med lekrum, med vita väggar och ljust trägolv
Modern inredning av ett mellanstort barnrum kombinerat med lekrum, med vita väggar och ljust trägolv
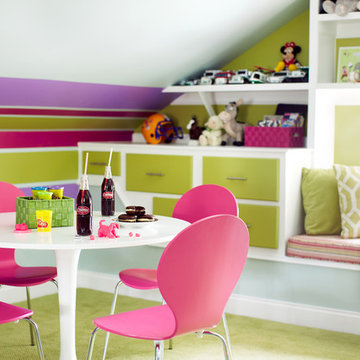
Kara Cox Interiors, Photographed by Stacey Van Berkel
Inredning av ett eklektiskt barnrum kombinerat med lekrum, med grönt golv och heltäckningsmatta
Inredning av ett eklektiskt barnrum kombinerat med lekrum, med grönt golv och heltäckningsmatta
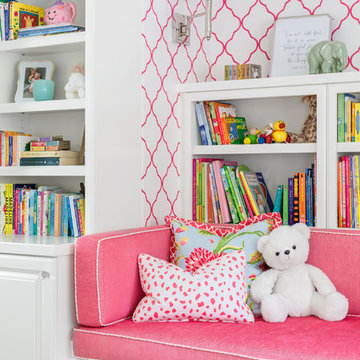
WE Studio Photography
Idéer för att renovera ett mycket stort vintage barnrum kombinerat med lekrum, med rosa väggar, heltäckningsmatta och beiget golv
Idéer för att renovera ett mycket stort vintage barnrum kombinerat med lekrum, med rosa väggar, heltäckningsmatta och beiget golv
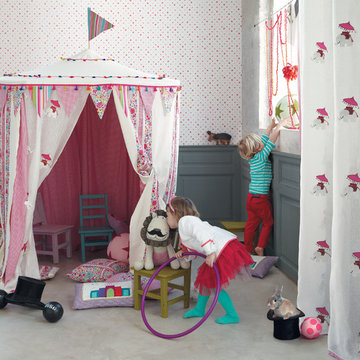
Eklektisk inredning av ett könsneutralt småbarnsrum kombinerat med lekrum, med heltäckningsmatta
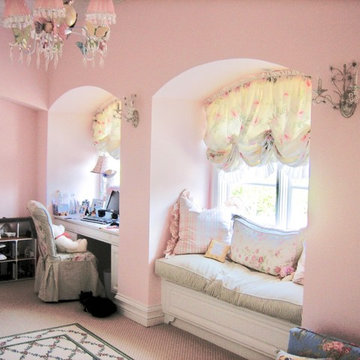
An unusable covered balcony was converted into a beautiful playroom shared by two little girls who had their own separate bedrooms adjoining this space.
Built-in desks are on either side of the central window seat were custom designed and were strategically placed so the two young girls can talk with each other as they do their homework.
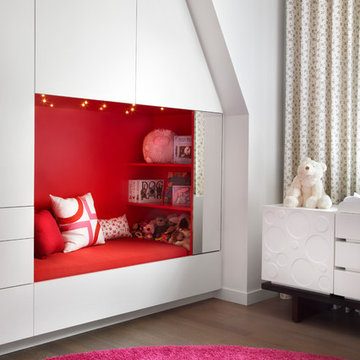
Lisa Petrole Photography
Exempel på ett mellanstort modernt barnrum kombinerat med lekrum, med vita väggar och mörkt trägolv
Exempel på ett mellanstort modernt barnrum kombinerat med lekrum, med vita väggar och mörkt trägolv
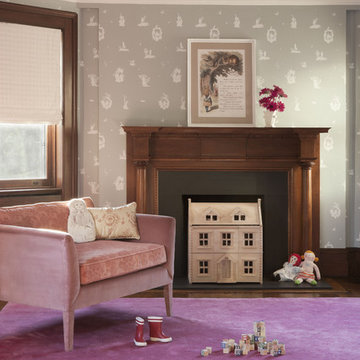
This 1899 townhouse on the park was fully restored for functional and technological needs of a 21st century family. A new kitchen, butler’s pantry, and bathrooms introduce modern twists on Victorian elements and detailing while furnishings and finishes have been carefully chosen to compliment the quirky character of the original home. The area that comprises the neighborhood of Park Slope, Brooklyn, NY was first inhabited by the Native Americans of the Lenape people. The Dutch colonized the area by the 17th century and farmed the region for more than 200 years. In the 1850s, a local lawyer and railroad developer named Edwin Clarke Litchfield purchased large tracts of what was then farmland. Through the American Civil War era, he sold off much of his land to residential developers. During the 1860s, the City of Brooklyn purchased his estate and adjoining property to complete the West Drive and the southern portion of the Long Meadow in Prospect Park.
Architecture + Interior Design: DHD
Original Architect: Montrose Morris
Photography: Peter Margonelli
http://petermorgonelli.com

Julie Soefer
Idéer för att renovera ett stort vintage könsneutralt barnrum kombinerat med lekrum och för 4-10-åringar, med rosa väggar och heltäckningsmatta
Idéer för att renovera ett stort vintage könsneutralt barnrum kombinerat med lekrum och för 4-10-åringar, med rosa väggar och heltäckningsmatta
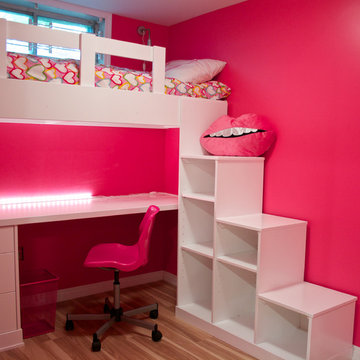
Kids playroom and desk. Lacquered in white. The adjustable shelves act as a staircase up to the bed.
Inspiration för ett litet funkis flickrum kombinerat med lekrum och för 4-10-åringar, med laminatgolv
Inspiration för ett litet funkis flickrum kombinerat med lekrum och för 4-10-åringar, med laminatgolv
105 foton på rosa baby- och barnrum kombinerat med lekrum
1


