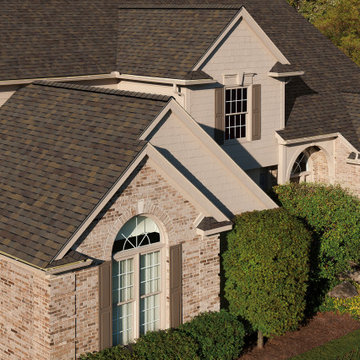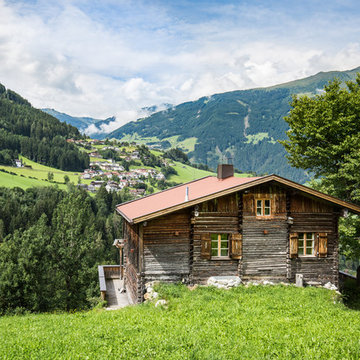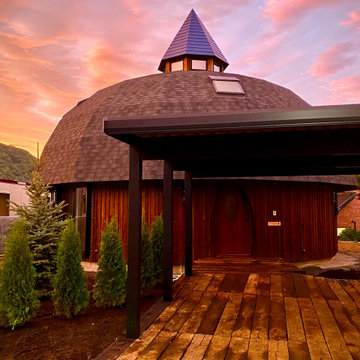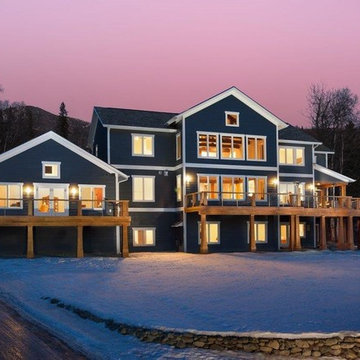22 foton på rosa brunt hus
Sortera efter:
Budget
Sortera efter:Populärt i dag
1 - 20 av 22 foton
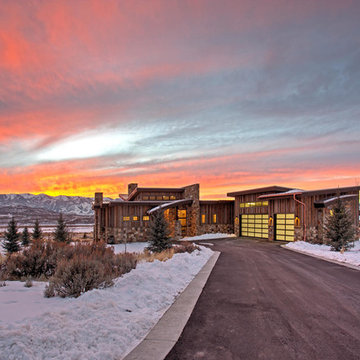
Approach to Front. Home built by Highland Custom Homes
Inspiration för rustika bruna hus, med allt i ett plan, blandad fasad och pulpettak
Inspiration för rustika bruna hus, med allt i ett plan, blandad fasad och pulpettak
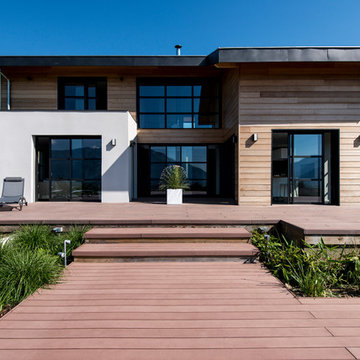
copyright:
Urope/Ec(H)ome
Modern inredning av ett stort brunt hus, med blandad fasad, två våningar och platt tak
Modern inredning av ett stort brunt hus, med blandad fasad, två våningar och platt tak
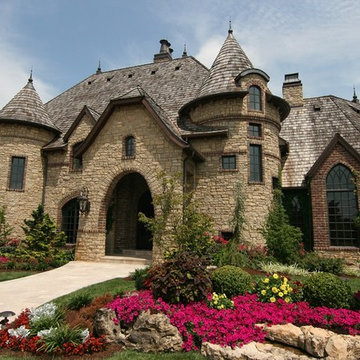
Tuscany natural thin veneer from the Quarry Mill gives this residential home an old-world castle feel. Tuscany stone’s light shades of gray, tans, and a few hints of white bring a natural, earthy tone to your new stone project. This natural stone veneer has rectangular shapes that work well for large and small projects like siding, backsplashes, and chimneys. The various textures of Tuscany stone make it a great choice for rustic and contemporary decors. Accessories like antiques, fine art and even modern appliances will complement Tuscany stones.
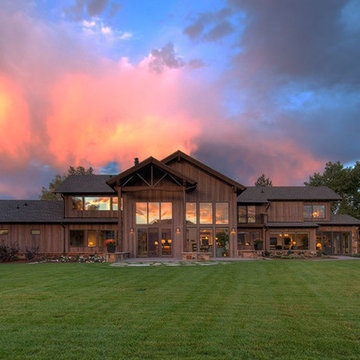
Rustik inredning av ett stort brunt hus, med två våningar, blandad fasad, sadeltak och tak i shingel
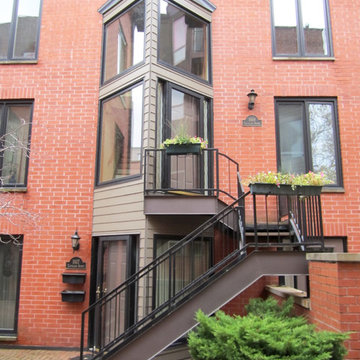
This Multi-Family building located in Chicago, IL was remodeled by Siding & Windows Group where we installed James HardiePlank Select Cedarmill Lap Siding in ColorPlus Technology Color Khaki Brown and HardieTrim Smooth Boards in Custom ColorPlus Technology Color (Black Trim). We also installed Marvin Ultimate Wood Windows.
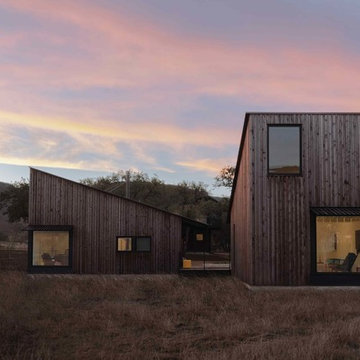
Guest Cottages are linked to main house with elevated deck walkway.
Photo by Whit Preston
Inspiration för ett rustikt brunt hus, med två våningar, pulpettak och tak i metall
Inspiration för ett rustikt brunt hus, med två våningar, pulpettak och tak i metall
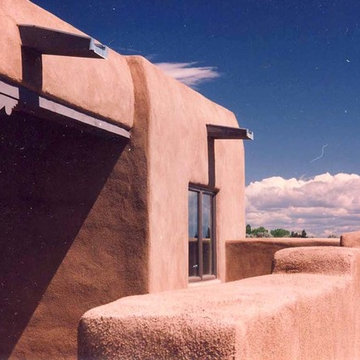
John Duffy
Exempel på ett stort amerikanskt brunt hus, med allt i ett plan och stuckatur
Exempel på ett stort amerikanskt brunt hus, med allt i ett plan och stuckatur
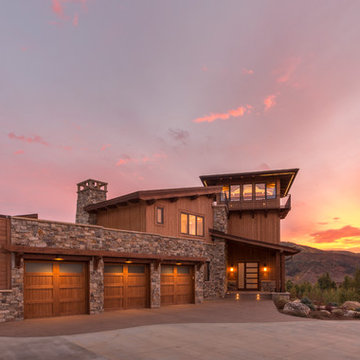
The values held in the Rocky Mountains and a Colorado family’s strong sense of community merged perfectly in the La Torretta Residence, a home which captures the breathtaking views offered by Steamboat Springs, Colorado, and features Zola’s Classic Clad and Classic Wood lines of windows and doors.
Photographer: Tim Murphy
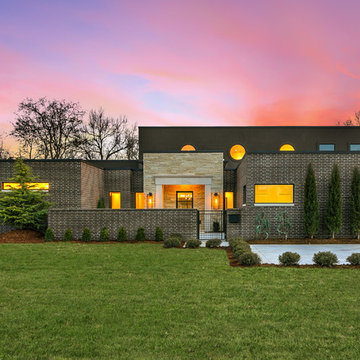
EUROPEAN MODERN MASTERPIECE! Exceptionally crafted by Sudderth Design. RARE private, OVERSIZED LOT steps from Exclusive OKC Golf and Country Club on PREMIER Wishire Blvd in Nichols Hills. Experience majestic courtyard upon entering the residence.
Aesthetic Purity at its finest! Over-sized island in Chef's kitchen. EXPANSIVE living areas that serve as magnets for social gatherings. HIGH STYLE EVERYTHING..From fixtures, to wall paint/paper, hardware, hardwoods, and stones. PRIVATE Master Retreat with sitting area, fireplace and sliding glass doors leading to spacious covered patio. Master bath is STUNNING! Floor to Ceiling marble with ENORMOUS closet. Moving glass wall system in living area leads to BACKYARD OASIS with 40 foot covered patio, outdoor kitchen, fireplace, outdoor bath, and premier pool w/sun pad and hot tub! Well thought out OPEN floor plan has EVERYTHING! 3 car garage with 6 car motor court. THE PLACE TO BE...PICTURESQUE, private retreat.
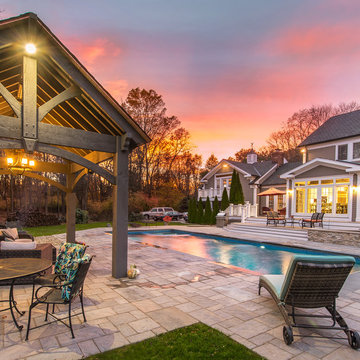
Inredning av ett klassiskt stort brunt hus, med två våningar, sadeltak och tak i shingel
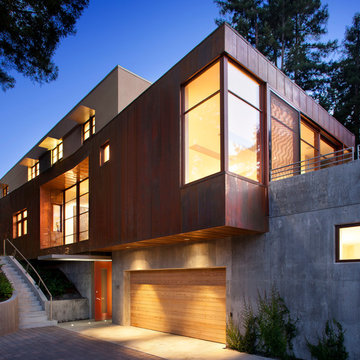
Given its location, stepping up the hillside and squeezed between redwoods, the home is stratified into three levels. The lower floor is built into the hillside, while the upper two are open to daylight and views.
Photographer: Paul Dyer
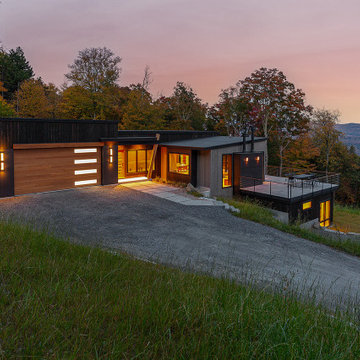
Ski-in, Ski-out home nestled in the Green Mountains with views spanning 180 degrees overlooking the valley. Modern architecture with natural materials used for the exterior and the interior simple as to encourage a relaxing visit. Spaces for gear that includes skis, snowboards and bikes. At the end of along ski day, skiing into the lower level and walking up to the bar for a glass of wine to unwind in the open family room and take in the mountains beyond.
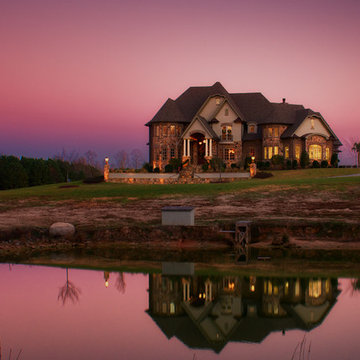
Don Collins Builder, Inc.
Klassisk inredning av ett stort brunt hus, med tre eller fler plan, tegel och valmat tak
Klassisk inredning av ett stort brunt hus, med tre eller fler plan, tegel och valmat tak
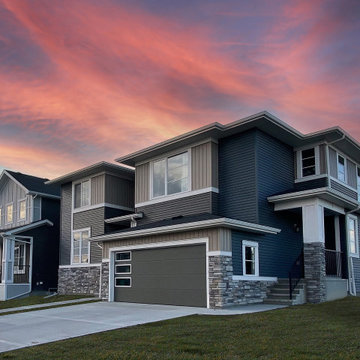
Modern brownstone style features brown colour palette with vinyl siding, smartboard battens, cultured stone and a front attached garage
Inredning av ett modernt brunt flerfamiljshus, med två våningar, vinylfasad, valmat tak och tak i shingel
Inredning av ett modernt brunt flerfamiljshus, med två våningar, vinylfasad, valmat tak och tak i shingel
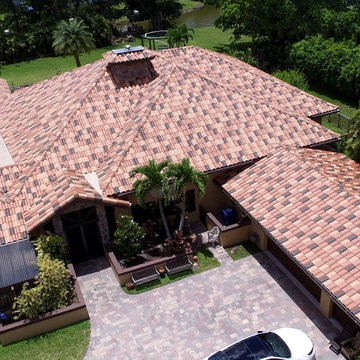
Inspiration för stora klassiska bruna hus, med allt i ett plan, stuckatur och sadeltak
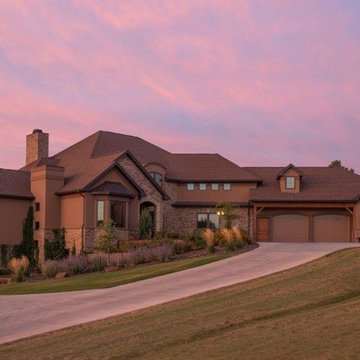
Inspiration för stora klassiska bruna hus, med två våningar, tak i shingel och sadeltak
22 foton på rosa brunt hus
1
