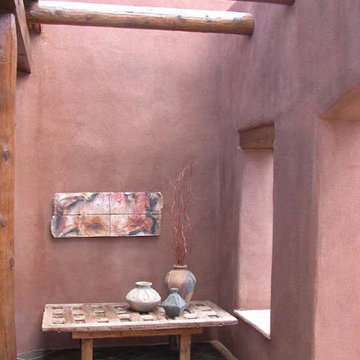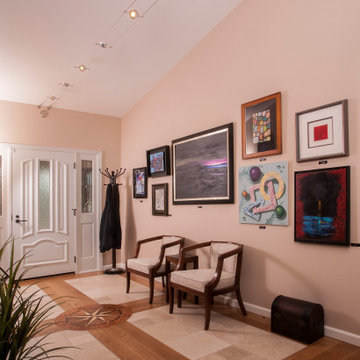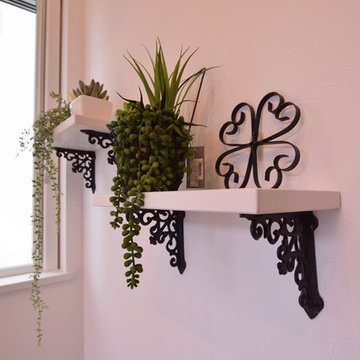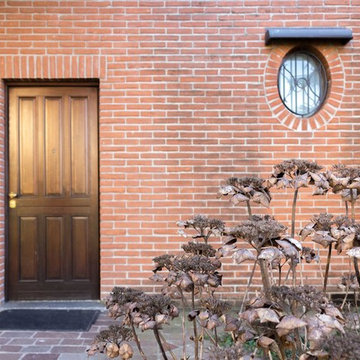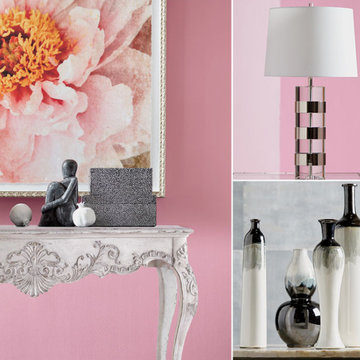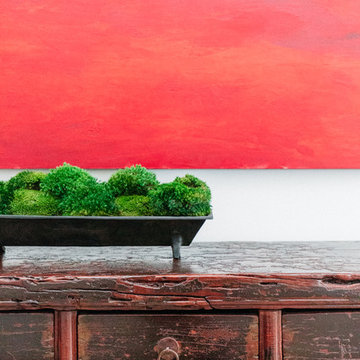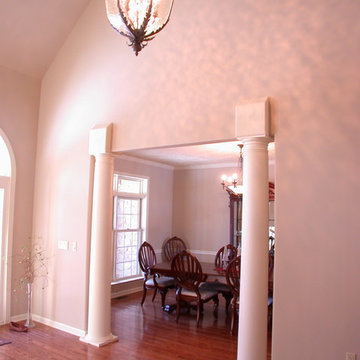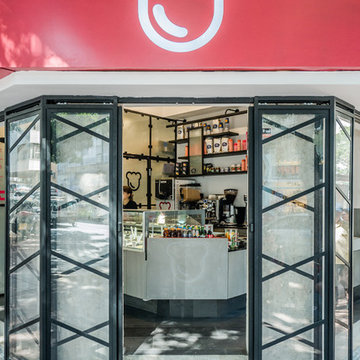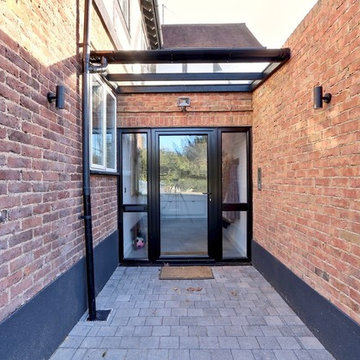489 foton på rosa entré
Sortera efter:
Budget
Sortera efter:Populärt i dag
121 - 140 av 489 foton
Artikel 1 av 2
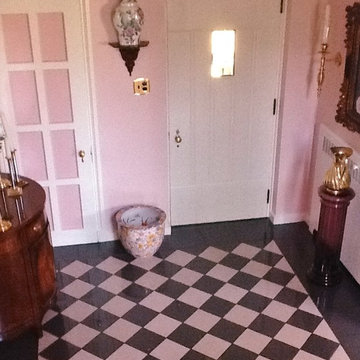
Idéer för att renovera en liten eklektisk ingång och ytterdörr, med rosa väggar, en enkeldörr och klinkergolv i keramik
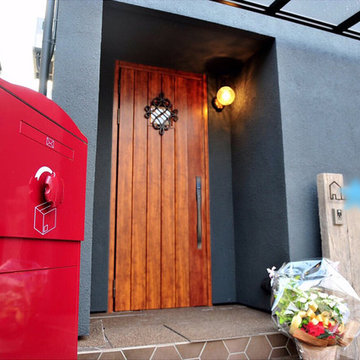
BOWCS
Modern inredning av en mellanstor ingång och ytterdörr, med grå väggar, klinkergolv i porslin, en enkeldörr, en brun dörr och brunt golv
Modern inredning av en mellanstor ingång och ytterdörr, med grå väggar, klinkergolv i porslin, en enkeldörr, en brun dörr och brunt golv
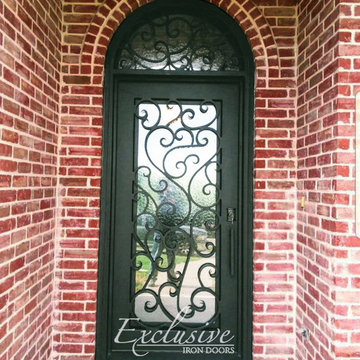
Heavy duty 14 gauge steel
Filled up with polyurethane for energy saving
Double pane E glass, tempered and sealed to avoid conditioning leaks
Included weatherstrippings to reduce air infiltration
Operable glass panels that can be opened independently from the doors
Thresholds made to prevent water infiltration
Barrel hinges which are perfect for heavy use and can be greased for a better use
Double doors include a pre-insulated flush bolt system to lock the dormant door or unlock it for a complete opening space
We can make any design hurricane resistant
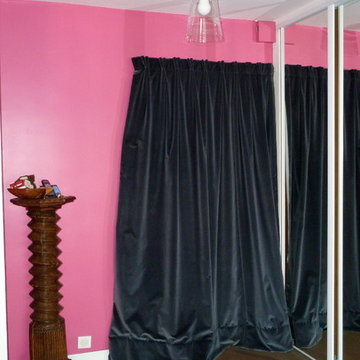
Bild på en mellanstor funkis foajé, med rosa väggar, ljust trägolv, en enkeldörr, mellanmörk trädörr och grått golv
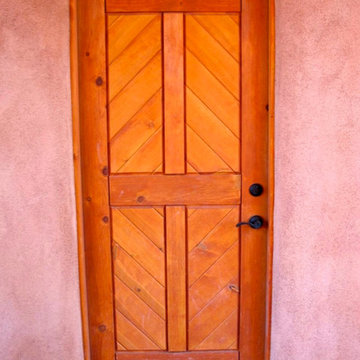
This 2400 sq. ft. home rests at the very beginning of the high mesa just outside of Taos. To the east, the Taos valley is green and verdant fed by rivers and streams that run down from the mountains, and to the west the high sagebrush mesa stretches off to the distant Brazos range.
The house is sited to capture the high mountains to the northeast through the floor to ceiling height corner window off the kitchen/dining room.The main feature of this house is the central Atrium which is an 18 foot adobe octagon topped with a skylight to form an indoor courtyard complete with a fountain. Off of this central space are two offset squares, one to the east and one to the west. The bedrooms and mechanical room are on the west side and the kitchen, dining, living room and an office are on the east side.
The house is a straw bale/adobe hybrid, has custom hand dyed plaster throughout with Talavera Tile in the public spaces and Saltillo Tile in the bedrooms. There is a large kiva fireplace in the living room, and a smaller one occupies a corner in the Master Bedroom. The Master Bathroom is finished in white marble tile. The separate garage is connected to the house with a triangular, arched breezeway with a copper ceiling.
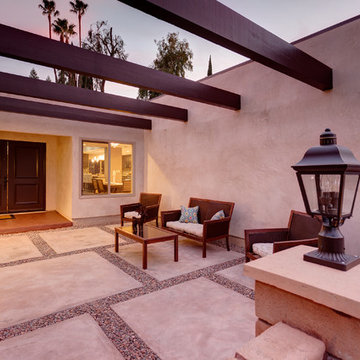
We purchased this home that hadn't had much of an opportunity to have been revitalized throughout the years, therefore, had grown old and tired. We were excited at the vision of what it could be! Through a 5 month process we renovated and refurbished this home with updated bathrooms, kitchen, flooring, ceilings, and exterior work, and fully new windows and french door to create the indoor/outdoor living. Added on a new guest bathroom and laundry room, skylights, and elegant chandeliers and further updated the electrical, plumbing and A/C and heating units. The end product was magnificently elegant with a breathtaking kitchen, modern bathrooms, with a distinct contrast in flooring materials used that left an impressive impression for everyone that toured the property. The before and after pictures of the facade of the property were so contrasting that people who had previously seen pictures of the property or the property itself had a hard time recognizing it when driving by. This project was a huge success for our company and created the elevated energy for all that were involved, including the upliftment of the neighborhood.
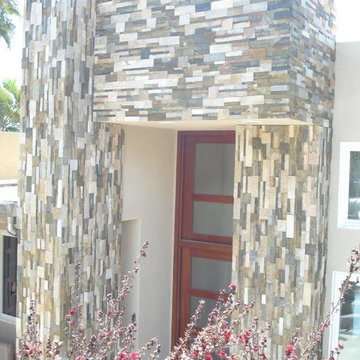
Ocean view custom home
Major remodel with new lifted high vault ceiling and ribbnon windows above clearstory http://ZenArchitect.com
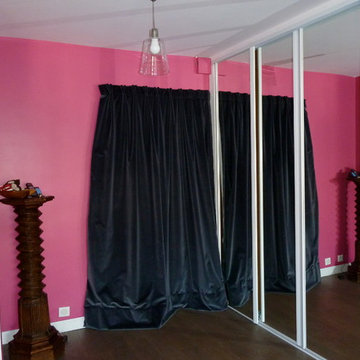
Idéer för en mellanstor modern foajé, med rosa väggar, ljust trägolv, en enkeldörr, mellanmörk trädörr och grått golv
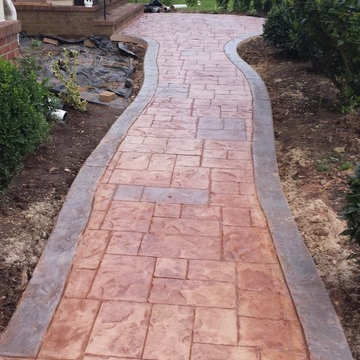
Beautifully stamped concrete walkway with a redish tint to compliment the red bricks on the house.
Idéer för en mellanstor entré, med betonggolv och flerfärgat golv
Idéer för en mellanstor entré, med betonggolv och flerfärgat golv
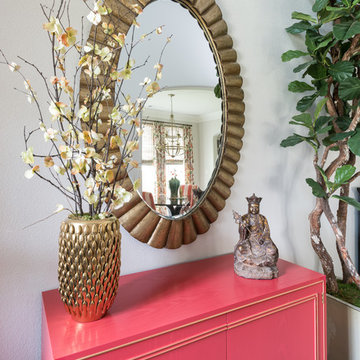
Interior Design by Dona Rosene Interiors. Photography by Michael Hunter.
Foto på en stor vintage hall, med vita väggar, mörkt trägolv, en enkeldörr, mörk trädörr och brunt golv
Foto på en stor vintage hall, med vita väggar, mörkt trägolv, en enkeldörr, mörk trädörr och brunt golv
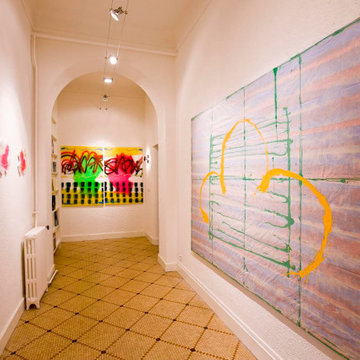
Inspiration för stora eklektiska foajéer, med flerfärgade väggar, klinkergolv i keramik och gult golv
489 foton på rosa entré
7
