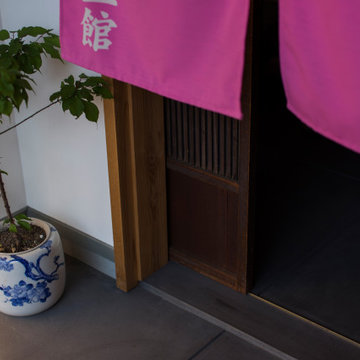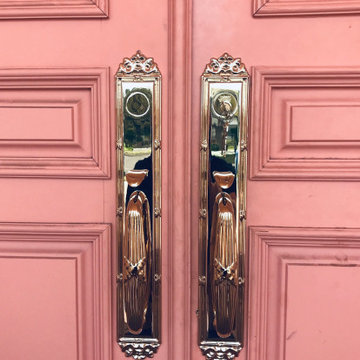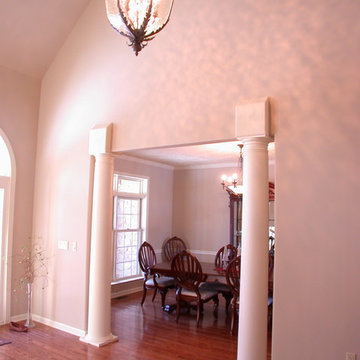29 foton på rosa entré
Sortera efter:
Budget
Sortera efter:Populärt i dag
1 - 20 av 29 foton
Artikel 1 av 3

Klassisk inredning av en mellanstor ingång och ytterdörr, med flerfärgade väggar, klinkergolv i porslin, en enkeldörr, en svart dörr och svart golv
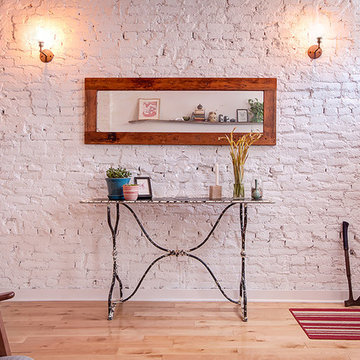
Robert Hornak Photography
Industriell inredning av en liten foajé, med vita väggar, ljust trägolv, en enkeldörr och en vit dörr
Industriell inredning av en liten foajé, med vita väggar, ljust trägolv, en enkeldörr och en vit dörr
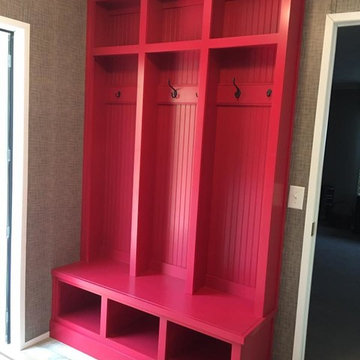
This customized entryway organization built-in is ideal for small spaces, laundry rooms and united covers of the home.
Idéer för små amerikanska kapprum
Idéer för små amerikanska kapprum
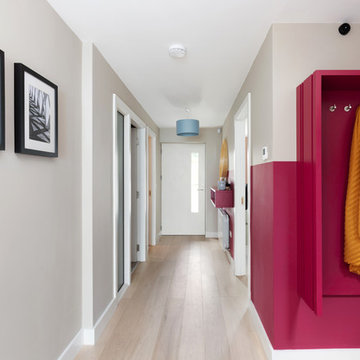
Skandinavisk inredning av en mellanstor hall, med grå väggar, ljust trägolv, en enkeldörr, en vit dörr och beiget golv
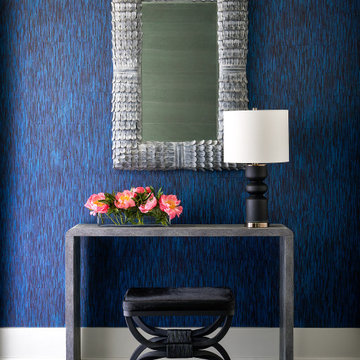
This inviting entry is an introduction to the overall house aesthetic.
Idéer för små funkis entréer
Idéer för små funkis entréer
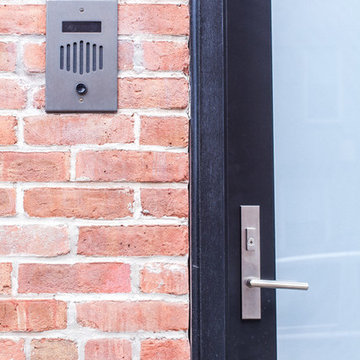
Low profile security cameras and an HD doorbell with two way communication give the home owners peace of mind.
See more & take a video tour :
http://www.seriousaudiovideo.com/portfolios/hoboken-smart-home-2/
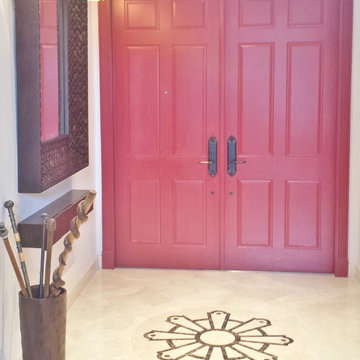
Idéer för en mellanstor eklektisk ingång och ytterdörr, med beige väggar, marmorgolv, en dubbeldörr och en röd dörr
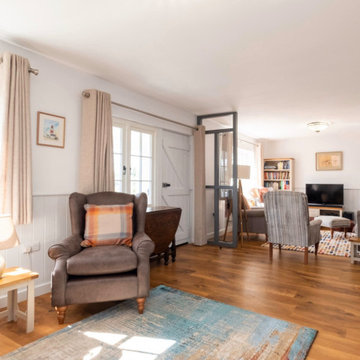
Open plan area while keeping the television area cosy from the front door.
Bild på en mellanstor vintage foajé, med grå väggar, vinylgolv och brunt golv
Bild på en mellanstor vintage foajé, med grå väggar, vinylgolv och brunt golv
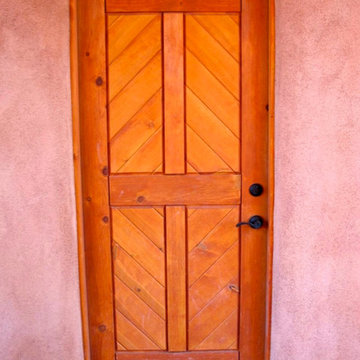
This 2400 sq. ft. home rests at the very beginning of the high mesa just outside of Taos. To the east, the Taos valley is green and verdant fed by rivers and streams that run down from the mountains, and to the west the high sagebrush mesa stretches off to the distant Brazos range.
The house is sited to capture the high mountains to the northeast through the floor to ceiling height corner window off the kitchen/dining room.The main feature of this house is the central Atrium which is an 18 foot adobe octagon topped with a skylight to form an indoor courtyard complete with a fountain. Off of this central space are two offset squares, one to the east and one to the west. The bedrooms and mechanical room are on the west side and the kitchen, dining, living room and an office are on the east side.
The house is a straw bale/adobe hybrid, has custom hand dyed plaster throughout with Talavera Tile in the public spaces and Saltillo Tile in the bedrooms. There is a large kiva fireplace in the living room, and a smaller one occupies a corner in the Master Bedroom. The Master Bathroom is finished in white marble tile. The separate garage is connected to the house with a triangular, arched breezeway with a copper ceiling.
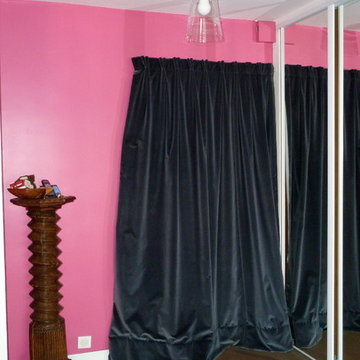
Bild på en mellanstor funkis foajé, med rosa väggar, ljust trägolv, en enkeldörr, mellanmörk trädörr och grått golv
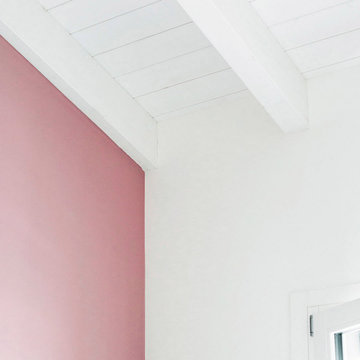
Particolare della parete dipinta di rosa e del soffitto bianco in legno
Foto på en funkis foajé, med rosa väggar, klinkergolv i porslin och en enkeldörr
Foto på en funkis foajé, med rosa väggar, klinkergolv i porslin och en enkeldörr
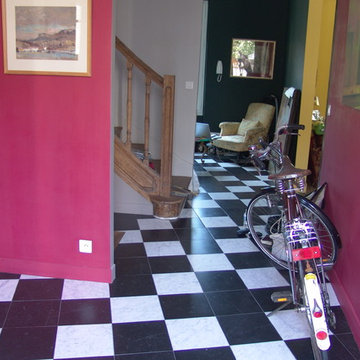
Le sol de l'entrée se poursuit jusqu'au fond du bureau. Aucune porte ne vient cloisonner l'espace, la lumière pénètre partout et crée l'unité.
Inspiration för en mellanstor eklektisk foajé, med rosa väggar, klinkergolv i keramik, en enkeldörr och mellanmörk trädörr
Inspiration för en mellanstor eklektisk foajé, med rosa väggar, klinkergolv i keramik, en enkeldörr och mellanmörk trädörr
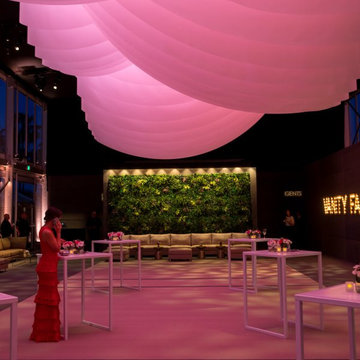
Vistafolia had an amazing opportunity of dressing up the custom-built space for the 2018 Vanity Fair Oscars Party with an astonishing wall of greenery where Hollywood’s elite had their photographs taken.
The commission exceeded Vistafolia's excellent reputation as the product of choice for the world’s best brands, preferred by highly selective design professionals. Manufactured to the highest quality standards and engineered for the greatest flexibility, Vistafolia offers imaginative design inspirations for innovative and complementary plant displays, privacy screening that transform facades into stunning vertical showcases of color, texture and composition.
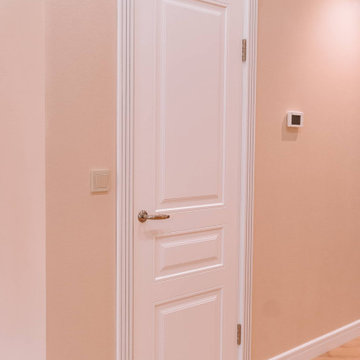
Об этом проекте №8 в нашем портфолио я буду рассказывать в несколько подходов, так как там мы сделали и лестницу и мебель, и двери, и прихожие, и арки, и кухню из массива. Поэтому начнем с лестницы. dom-buka.ru/projekt8
Лестница на заказ выполнена по основанию из бетона с обшивкой ступенями из дуба цельноламельного экстра класса без сучков и дефектов. По стене идет изогнутая пристенная панель из дуба с подсветкой ступеней лестницы.
Очень любопытное кованное художественное ограждение на заказ получилось. Гнутое по периметру лестницы, с вставками из стекла. Разработано специально для заказчика по его рисункам. Также как видно на фото, на втором этаже лестницы выполнена также изогнутая баллюстрада с этим ограждением, чтобы человек не упал вниз.
Цвет ступеней подбирался нашими специалистами 1 в 1 в цвет паркета. Ступени, подступенки и поручень лестницы покрыты 2 слоями дорогого итальянского паркетного лака Sayerlack. Практически 90% наших клиентов мы делаем покрытие именно этим лаком. Остальные 10% - это покрытие маслом. Выгодно отличает масло на фоне лака только стоимость, разница примерно в 2,5 раза. Из минусов масла - это то, что через 3-4 года оно изотрется на участках, где вы ходите чаще всего, и нужно снова вызывать специалиста который будет вышлифовывать лестницу и заново покрывать ее маслом, только ступени снять он уже не сможет и будет проводить все покрасочные работы у вас дома. А покрытие паркетным лаком держится долго 30-40 лет. Разницу я вам показал, ну а решение принимать уже вам :)
Если вам понравилась эта лестница и вы хотите похожую, звонит +7 (999) 600-2999 или оставляйте заявку на нашем сайте dom-buka.ru и наши специалисты помогут вам с установкой шикарной лестницы в ваш дом.
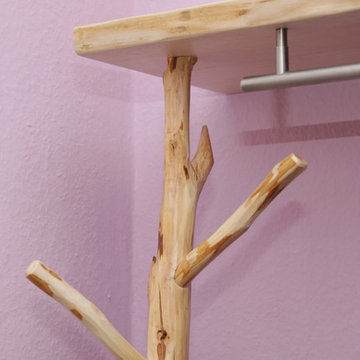
Garderobe in Esche massiv, keilgezinkt
Hutablage und Sitzbank in Esche massiv mit vorderseitiger Baumkantennachbildung
"Garderobenbaum" als Astgabelung
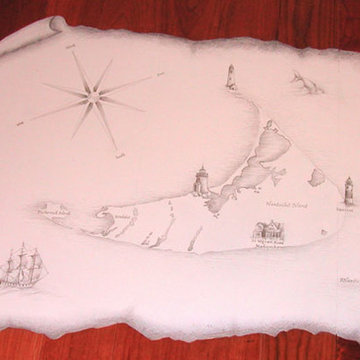
Maritim inredning av en mellanstor foajé, med beige väggar, målat trägolv och en dubbeldörr
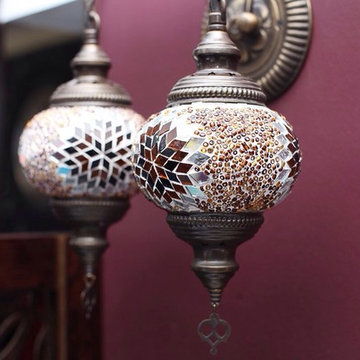
дизайнер Мария Седж
Foto på en mellanstor orientalisk entré, med lila väggar och brunt golv
Foto på en mellanstor orientalisk entré, med lila väggar och brunt golv
29 foton på rosa entré
1
