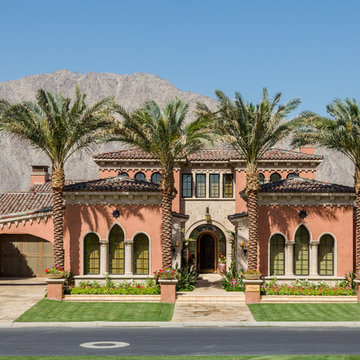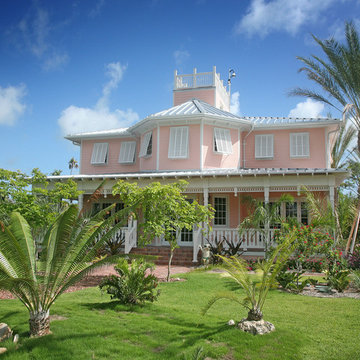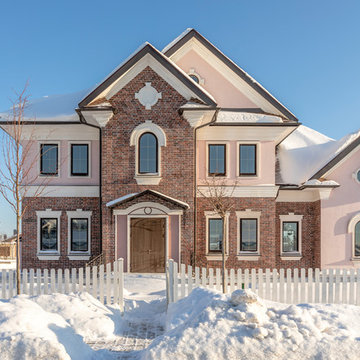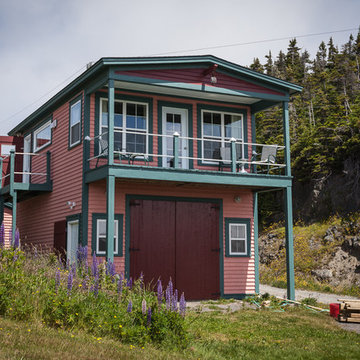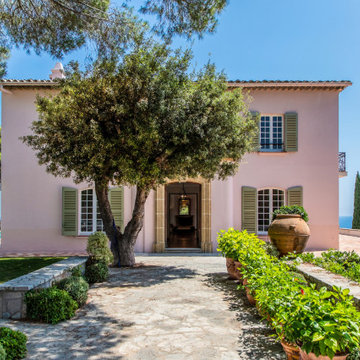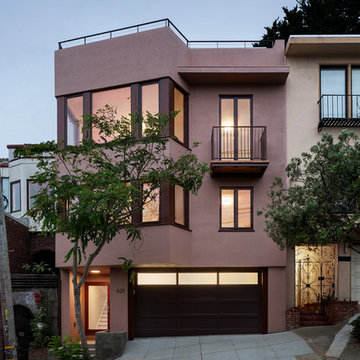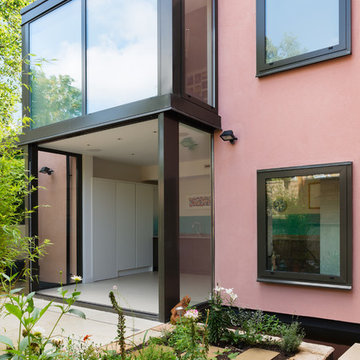372 foton på rosa hus
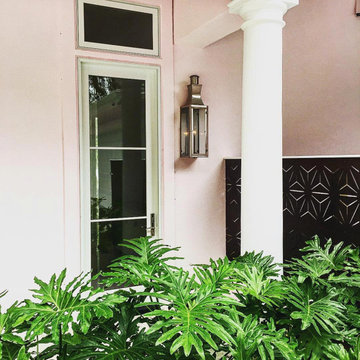
Pretty in pink! This modern home boasts a lovely pastel palette & pairs beautifully with a Bevolo fixture with a contemporary twist - our Governor Lantern in Stainless Steel.
@shanelambertconstruction
Get the Look: http://ow.ly/ibOE30irOPa
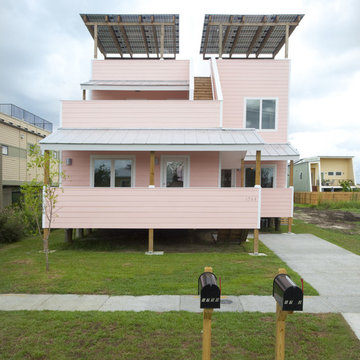
Photo credit: Chad Chenier / Make It Right Foundation
http://www.chadchenierphotography.com/
http://www.makeitrightnola.org/
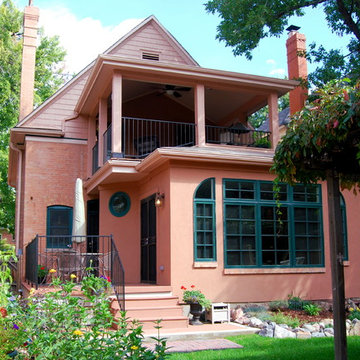
AFTER: New 2-story rear addition with basement. Sunroom/ living space and bathroom (with circular windows) added to main level, covered patio added to upper level, and basement addition is located under deck and sunroom.
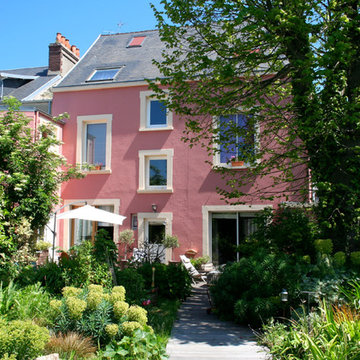
regine villedieu immobilier
Exempel på ett mellanstort klassiskt rosa hus, med tre eller fler plan och sadeltak
Exempel på ett mellanstort klassiskt rosa hus, med tre eller fler plan och sadeltak

House exterior of 1920's Spanish style 2 -story family home.
Idéer för mellanstora amerikanska rosa hus, med två våningar, stuckatur, platt tak och tak med takplattor
Idéer för mellanstora amerikanska rosa hus, med två våningar, stuckatur, platt tak och tak med takplattor
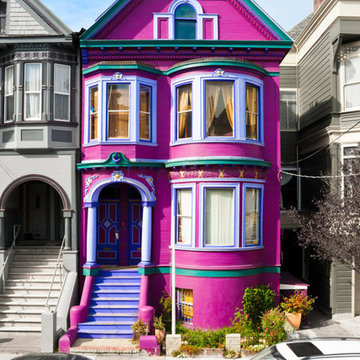
Exempel på ett mellanstort klassiskt rosa hus, med tre eller fler plan, blandad fasad, sadeltak och tak i shingel

Cesar Rubio
Idéer för mellanstora funkis rosa hus, med tre eller fler plan, stuckatur, platt tak och tak i metall
Idéer för mellanstora funkis rosa hus, med tre eller fler plan, stuckatur, platt tak och tak i metall
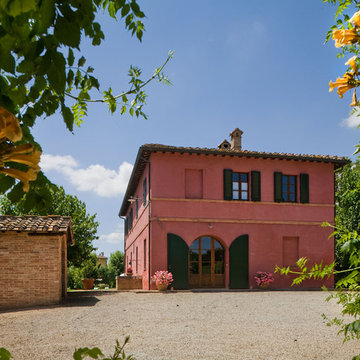
Inredning av ett medelhavsstil mellanstort rosa hus, med två våningar och stuckatur
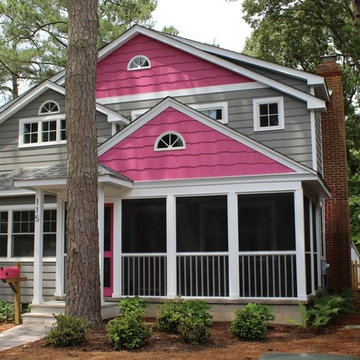
Inspiration för mellanstora klassiska rosa hus, med två våningar, blandad fasad, sadeltak och tak i shingel
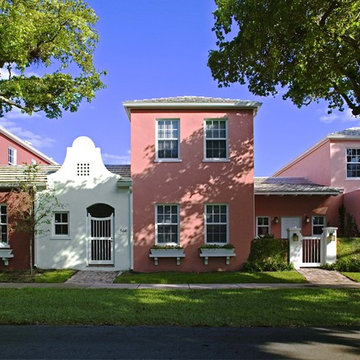
As shown in this picture, each home in this community has distinct Bermudan features
Exotisk inredning av ett rosa hus
Exotisk inredning av ett rosa hus
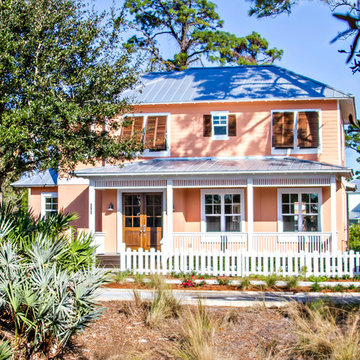
The Summer House in Paradise Key South Beach, Jacksonville Beach, Florida, Glenn Layton Homes
Idéer för att renovera ett stort maritimt rosa hus, med två våningar och vinylfasad
Idéer för att renovera ett stort maritimt rosa hus, med två våningar och vinylfasad
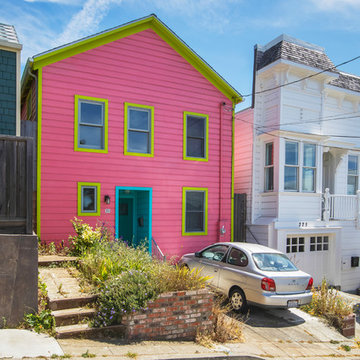
Exempel på ett mellanstort eklektiskt rosa hus, med tre eller fler plan, sadeltak och tak i shingel
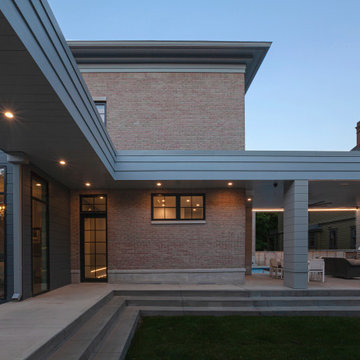
Elevated covered breezeway connects garage to house - View from Garage to House reveals In-Law quarters to the left and lanai to the right - New Modern Villa - Old Northside Historic Neighborhood, Indianapolis - Architect: HAUS | Architecture For Modern Lifestyles - Builder: ZMC Custom Homes
372 foton på rosa hus
1
