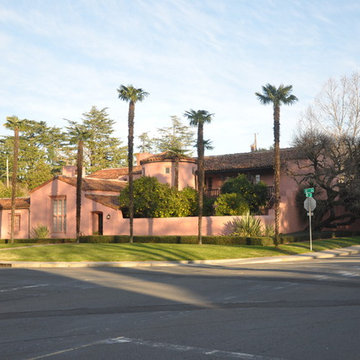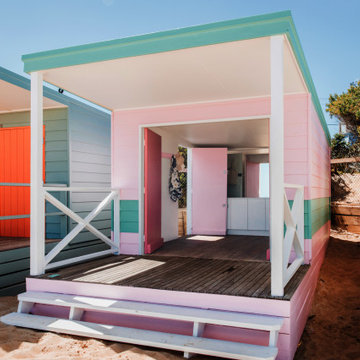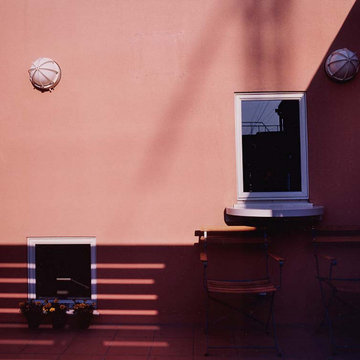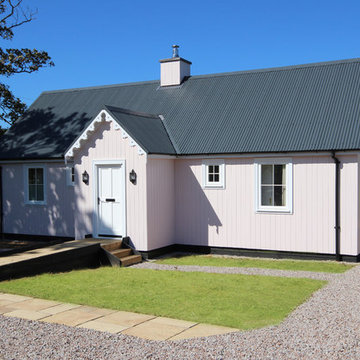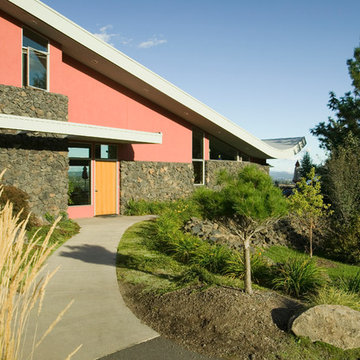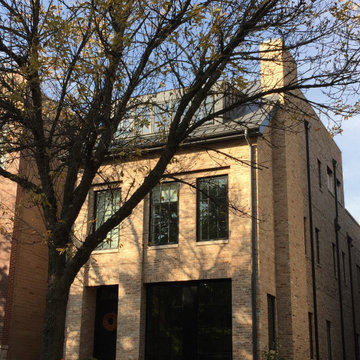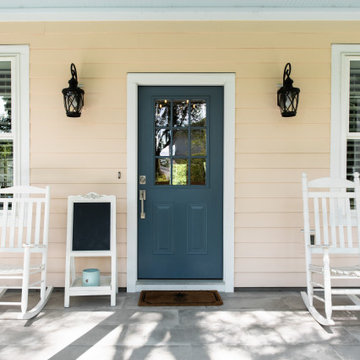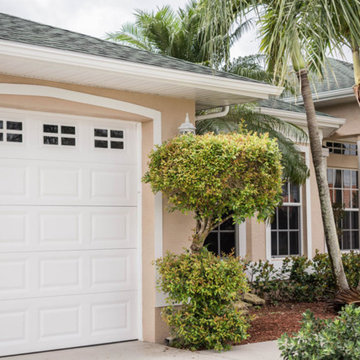372 foton på rosa hus
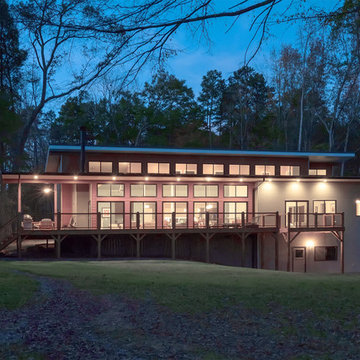
Idéer för att renovera ett mellanstort funkis rosa hus, med två våningar, blandad fasad och pulpettak
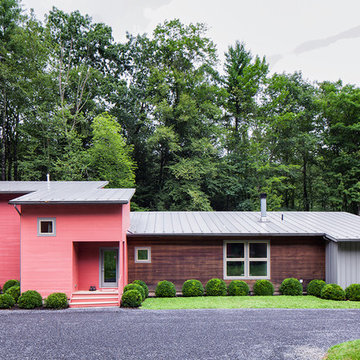
Idéer för att renovera ett funkis rosa hus, med två våningar, blandad fasad, pulpettak och tak i metall
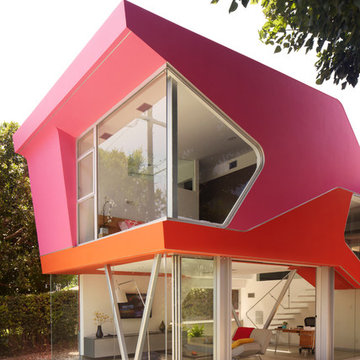
Dunn-Edwards paint colors -
Walls: White DEW380
Accent: Pink Dahlia DET419
Accent: Le Corbusier Crush DET421
Jeremy Samuelson Photography | www.jeremysamuelson.com
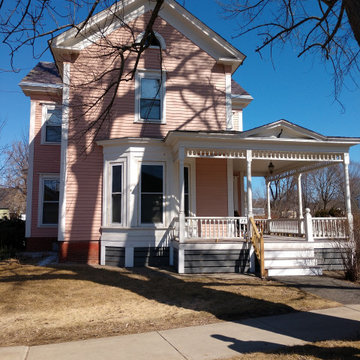
Before the project
Foto på ett stort vintage rosa hus, med två våningar och tak med takplattor
Foto på ett stort vintage rosa hus, med två våningar och tak med takplattor
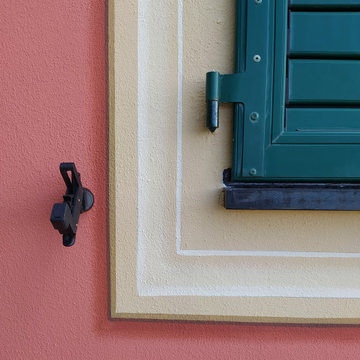
Inredning av ett klassiskt mellanstort rosa hus, med tre eller fler plan och valmat tak
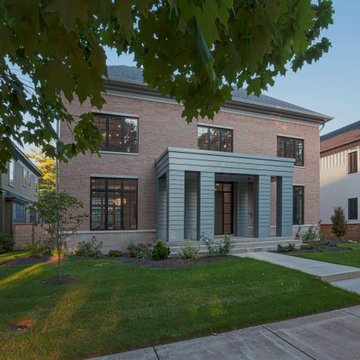
Formal Entry + Facade inspired by French Provincial Architecture - New Modern Villa - Old Northside Historic Neighborhood, Indianapolis - Architect: HAUS | Architecture For Modern Lifestyles - Builder: ZMC Custom Homes
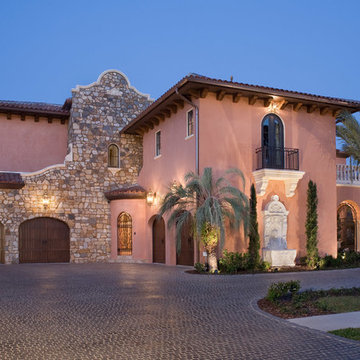
Idéer för att renovera ett stort medelhavsstil rosa hus, med två våningar och stuckatur
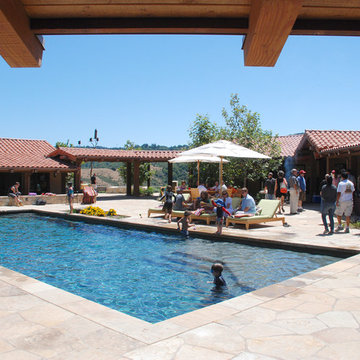
View of courtyard and pool from entry. Note gable to right of umbrella. THis is the added gable to signify location of main entry doors to visitors in courtyard.
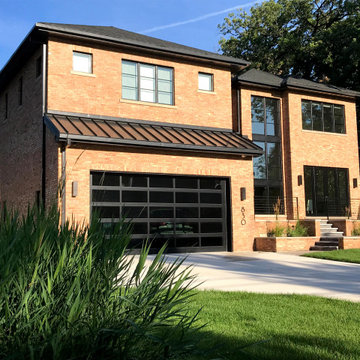
This single family residential project in River Forest juxtaposes a contemporary home style and modern metal roof with traditional exterior materials – in this case, some beautiful “Medium Pink” reclaimed Chicago Common brick.
The homeowner was drawn to using reclaimed brick for its unique texture and color pallet. Fortunately, the architects at Moment Design and Steve from Mondo Builders knew the perfect place to source it! The homeowners, builder, and architect all visited our Chicago yard to view samples, and appreciated the opportunity to see, feel, and compare colors of the available stock in person. The 3/8″-size mortar joints were chosen based entirely on seeing the mockup panels in real life – initial drawings originally planned for a larger joint, but the aesthetics just worked better with the smaller size.
Two different batches of reclaimed brick were ultimately used, but the difference is imperceptible thanks to careful brick selection and matching in the field.
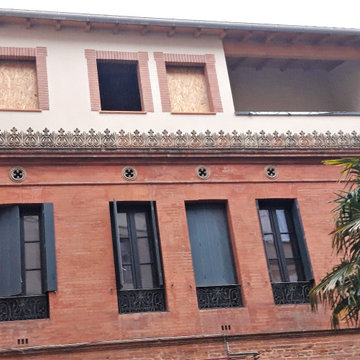
Surélévation d'une Toulousaine en fond de cours (type chartreuse) avec création d'une terrasse.
Traitement de la façade en enduit
Inspiration för ett vintage rosa radhus, med sadeltak och tak med takplattor
Inspiration för ett vintage rosa radhus, med sadeltak och tak med takplattor
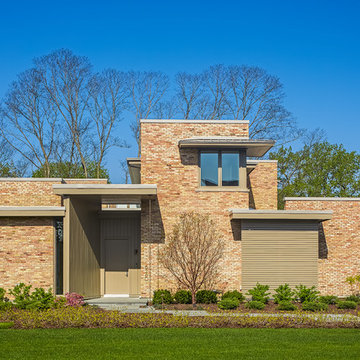
Photographer: Jon Miller Architectural Photography
Front view featuring reclaimed Chicago common brick in pink. Horizontal lattice screen shields the garage entry.
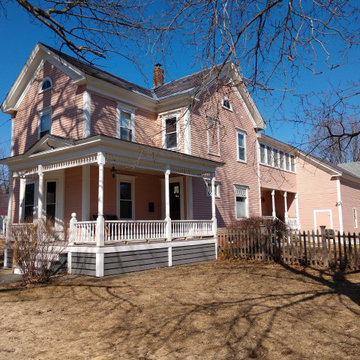
Before the project
Idéer för att renovera ett stort vintage rosa hus, med två våningar och tak med takplattor
Idéer för att renovera ett stort vintage rosa hus, med två våningar och tak med takplattor
372 foton på rosa hus
8
