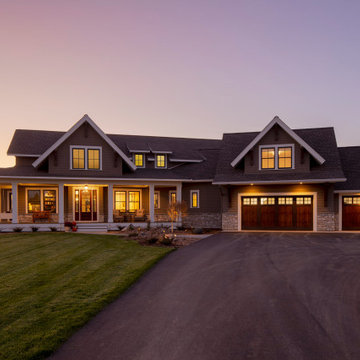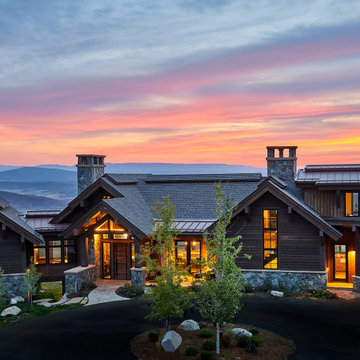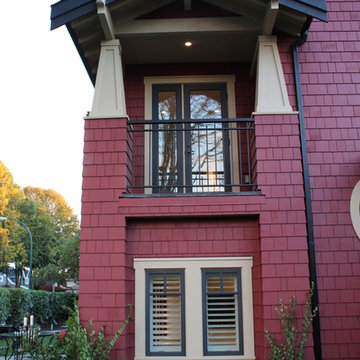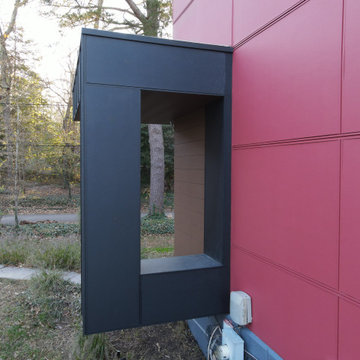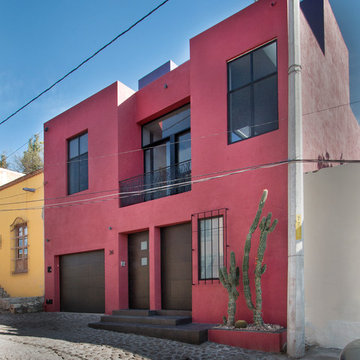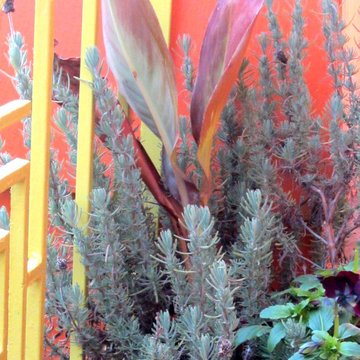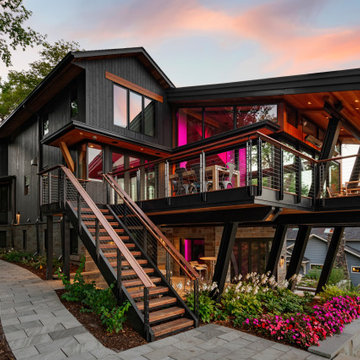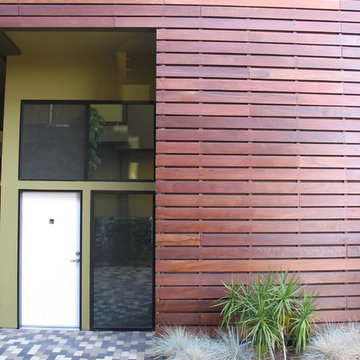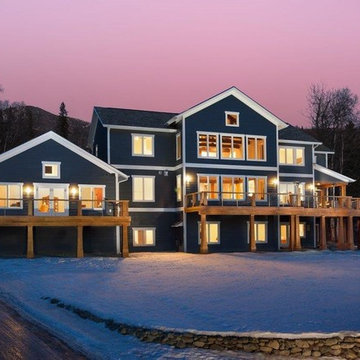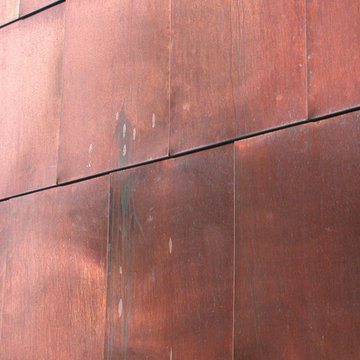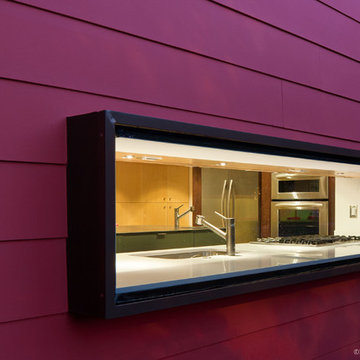1 194 foton på rosa hus
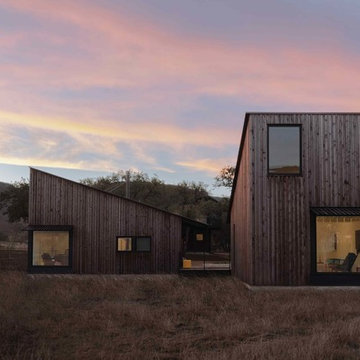
Guest Cottages are linked to main house with elevated deck walkway.
Photo by Whit Preston
Inspiration för ett rustikt brunt hus, med två våningar, pulpettak och tak i metall
Inspiration för ett rustikt brunt hus, med två våningar, pulpettak och tak i metall
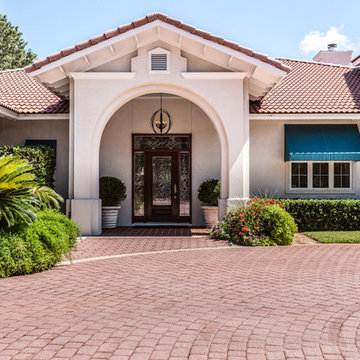
© 2018 Rick Cooper Photography
Medelhavsstil inredning av ett mycket stort vitt hus, med allt i ett plan, stuckatur, mansardtak och tak med takplattor
Medelhavsstil inredning av ett mycket stort vitt hus, med allt i ett plan, stuckatur, mansardtak och tak med takplattor
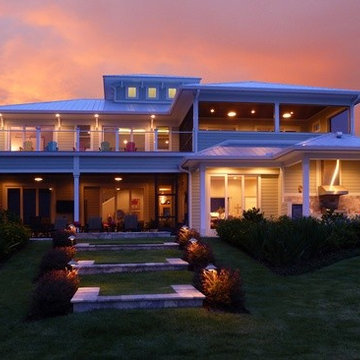
Victoria Martoccia Custom Homes
Idéer för ett maritimt hus
Idéer för ett maritimt hus
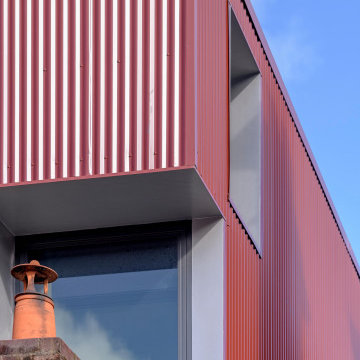
Addition and alteration in the diverse Lewisham community. Home that is offering transition between traditional and contemporary house. Framing views to the many chimneys playfully appearing in the landscape. Bold and playful use of colour and materials, expressing presence and interaction with its surrounding.
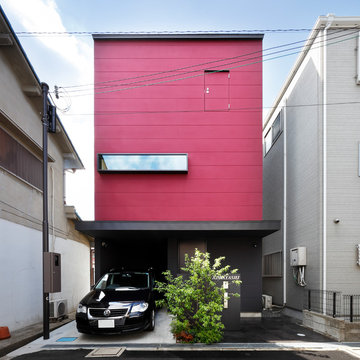
「太陽を取り込む空の家」撮影:平井美行写真事務所
Inspiration för moderna röda hus, med tre eller fler plan, blandad fasad, pulpettak och tak i metall
Inspiration för moderna röda hus, med tre eller fler plan, blandad fasad, pulpettak och tak i metall
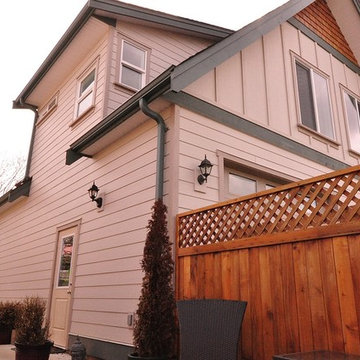
Concept, Design and Planning by Johnsons Home Design, built by Dombrowski Construction. http://www.dombrowskiconstruction.com
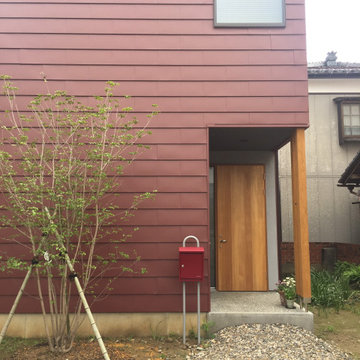
Foto på ett minimalistiskt rött hus, med två våningar, metallfasad, sadeltak och tak i metall
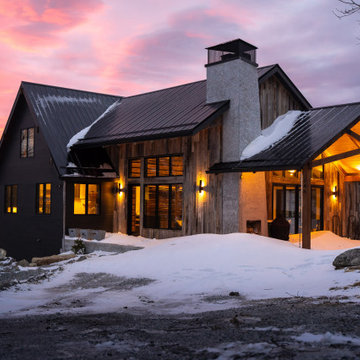
Nestled in a secluded mountaintop location is the captivating Contemporary Mountaintop Escape. Complementing its natural surroundings, the 2,955 square foot, four-bedroom, three-bathroom residence captures the panoramic view of the skyline and offers high-quality finishes with modern interior design.
The exterior features a timber frame porch, standing seam metal roof, custom chimney cap, Barnwood siding, and a glass garage door. Reclaimed timber derived from the homeowner’s family farmhouse is incorporated throughout the structure. It is decoratively used on the exterior as well as on the interior accent walls and ceiling beams. Other central interior elements include recessed lighting, flush baseboards, and caseless windows and doors. Hickory engineered flooring is displayed upstairs, and exposed concrete slab and foundation walls complement the downstairs decor.
The rustic and luxurious great room offers a wood-burning fireplace with an onsite extricated boulder hearth, reclaimed timber ceiling beams, a full reclaimed accent wall, and a charming stucco chimney. The main floor also exhibits a reclaimed, sliding barn door to enclose the in-home office space.
The kitchen is situated near the great room and is defined by stainless steel appliances that include a Thermador refrigerator/freezer, an induction range, and a coordinating farmhouse sink. Other standout features are leathered granite countertops, floating reclaimed timber shelves, and stunning ebony-colored drawers.
The home’s lower level provides ideal accommodations for hosting family and friends. It features a spacious living area with access to a multi-purpose mudroom complete with a kitchen. This level also includes two guest bedrooms, each with its own bathroom.
All bedrooms, including the master bedroom, have caseless windows and doors, floating reclaimed shelves, and flush baseboards. The master bathroom showcases a modern floating vanity with boulder vessel sinks, wall-mounted faucets, and large format floor tile.
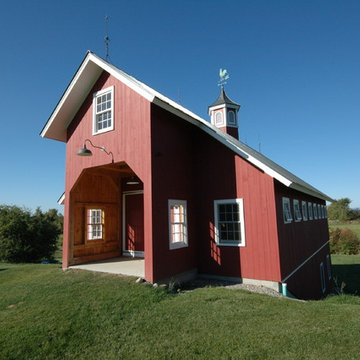
Agricultural Barn
Birdseye Design
Idéer för att renovera ett lantligt trähus, med två våningar
Idéer för att renovera ett lantligt trähus, med två våningar
1 194 foton på rosa hus
8
