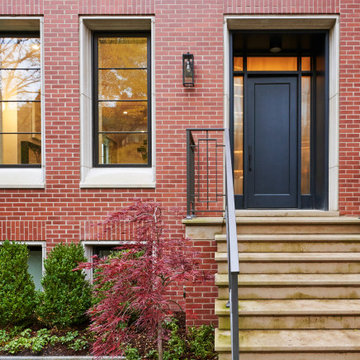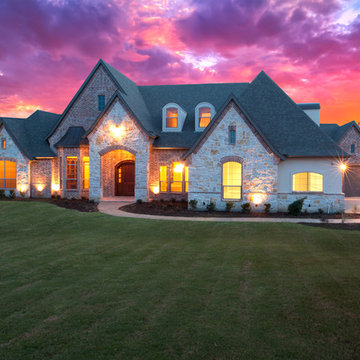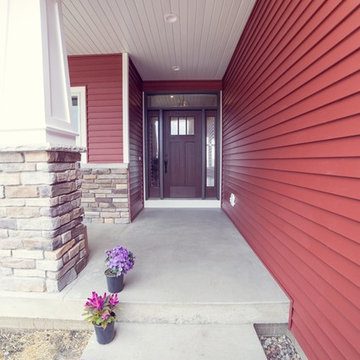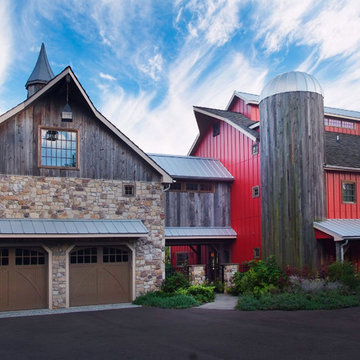272 foton på rosa hus
Sortera efter:
Budget
Sortera efter:Populärt i dag
1 - 20 av 272 foton

Inspiration för ett mellanstort amerikanskt grönt trähus, med allt i ett plan och sadeltak

The Downing barn home front exterior. Jason Bleecher Photography
Foto på ett mellanstort lantligt grått hus, med två våningar, sadeltak, tak i metall och blandad fasad
Foto på ett mellanstort lantligt grått hus, med två våningar, sadeltak, tak i metall och blandad fasad

Cesar Rubio
Idéer för mellanstora funkis rosa hus, med tre eller fler plan, stuckatur, platt tak och tak i metall
Idéer för mellanstora funkis rosa hus, med tre eller fler plan, stuckatur, platt tak och tak i metall

Foto på ett stort lantligt vitt hus, med tre eller fler plan, blandad fasad, sadeltak och tak i metall

Idéer för mellanstora lantliga vita trähus, med två våningar och tak i metall

Our latest project completed 2019.
8,600 Sqft work of art! 3 floors including 2,200 sqft of basement, temperature controlled wine cellar, full basketball court, outdoor barbecue, herb garden and more. Fine craftsmanship and attention to details.
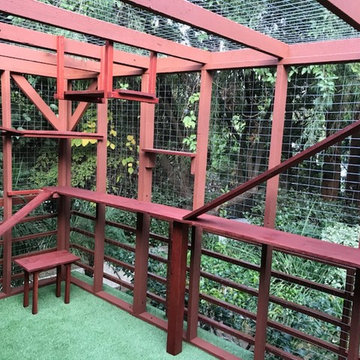
Our client reached out to Finesse, Inc. looking for a pet sanctuary for their two cats. A design was created to allow the fur-babies to enter and exit without the assistance of their humans. A cat door was placed an the exterior wall and a 30" x 80" door was added so that family can enjoy the beautiful outdoors together. A pet friendly turf, designed especially with paw consideration, was selected and installed. The enclosure was built as a "stand alone" structure and can be easily dismantled and transferred in the event of a move in the future.
Rob Kramig, Los Angeles
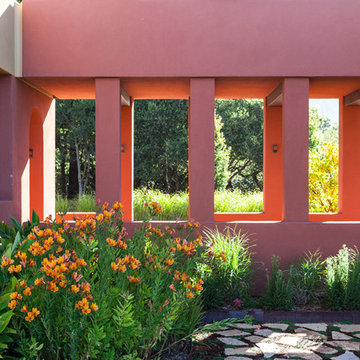
Corralitos, Watsonville, CA
Louie Leu Architect, Inc. collaborated in the role of Executive Architect on a custom home in Corralitas, CA, designed by Italian Architect, Aldo Andreoli.
Located just south of Santa Cruz, California, the site offers a great view of the Monterey Bay. Inspired by the traditional 'Casali' of Tuscany, the house is designed to incorporate separate elements connected to each other, in order to create the feeling of a village. The house incorporates sustainable and energy efficient criteria, such as 'passive-solar' orientation and high thermal and acoustic insulation. The interior will include natural finishes like clay plaster, natural stone and organic paint. The design includes solar panels, radiant heating and an overall healthy green approach.
Photography by Marco Ricca.
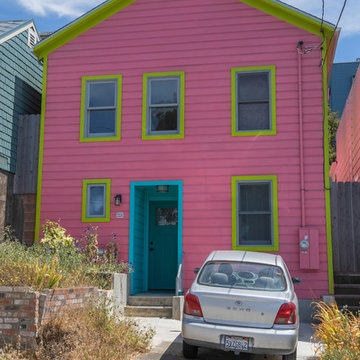
Inspiration för ett mellanstort eklektiskt rosa hus, med tre eller fler plan, sadeltak och tak i shingel
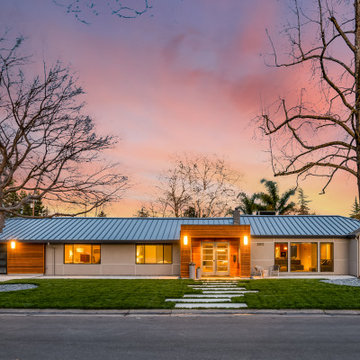
Inredning av ett modernt stort grått hus, med allt i ett plan, stuckatur och tak i metall
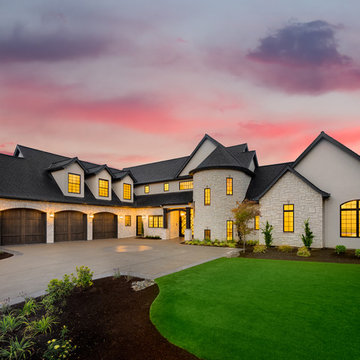
Justin Krug Photography
Idéer för ett mycket stort klassiskt vitt hus, med två våningar, blandad fasad och sadeltak
Idéer för ett mycket stort klassiskt vitt hus, med två våningar, blandad fasad och sadeltak

Set in Montana's tranquil Shields River Valley, the Shilo Ranch Compound is a collection of structures that were specifically built on a relatively smaller scale, to maximize efficiency. The main house has two bedrooms, a living area, dining and kitchen, bath and adjacent greenhouse, while two guest homes within the compound can sleep a total of 12 friends and family. There's also a common gathering hall, for dinners, games, and time together. The overall feel here is of sophisticated simplicity, with plaster walls, concrete and wood floors, and weathered boards for exteriors. The placement of each building was considered closely when envisioning how people would move through the property, based on anticipated needs and interests. Sustainability and consumption was also taken into consideration, as evidenced by the photovoltaic panels on roof of the garage, and the capability to shut down any of the compound's buildings when not in use.
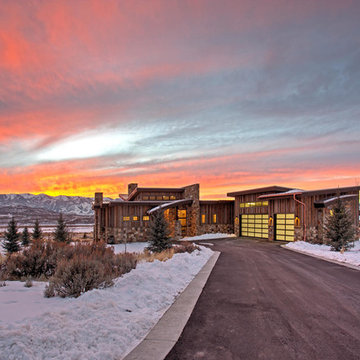
Approach to Front. Home built by Highland Custom Homes
Inspiration för rustika bruna hus, med allt i ett plan, blandad fasad och pulpettak
Inspiration för rustika bruna hus, med allt i ett plan, blandad fasad och pulpettak
272 foton på rosa hus
1



