13 foton på rosa hus
Sortera efter:
Budget
Sortera efter:Populärt i dag
1 - 13 av 13 foton
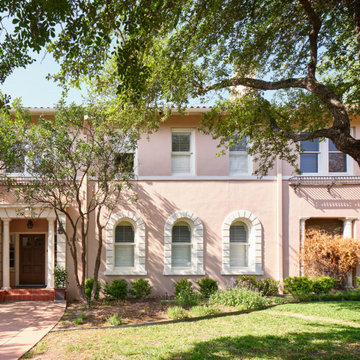
The Summit Project consisted of architectural and interior design services to remodel a house. A design challenge for this project was the remodel and reconfiguration of the second floor to include a primary bathroom and bedroom, a large primary walk-in closet, a guest bathroom, two separate offices, a guest bedroom, and adding a dedicated laundry room. An architectural study was made to retrofit the powder room on the first floor. The space layout was carefully thought out to accommodate these rooms and give a better flow to the second level, creating an oasis for the homeowners.
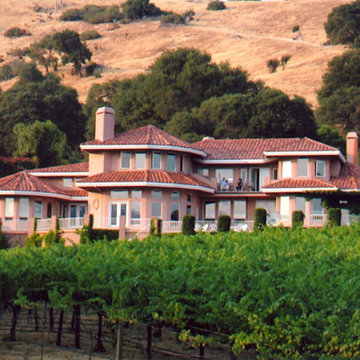
Custom Napa Vineyard Estate
Inspiration för ett stort medelhavsstil rosa hus, med två våningar, stuckatur, valmat tak och tak med takplattor
Inspiration för ett stort medelhavsstil rosa hus, med två våningar, stuckatur, valmat tak och tak med takplattor
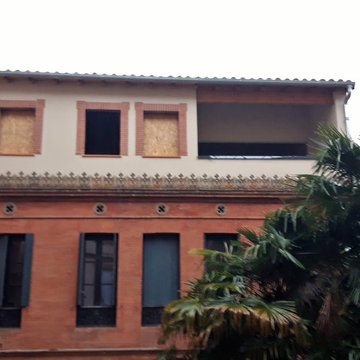
Surélévation d'une Toulousaine en fond de cours (type chartreuse) avec création d'une terrasse.
Traitement de la façade en enduit
Bild på ett vintage rosa radhus, med sadeltak och tak med takplattor
Bild på ett vintage rosa radhus, med sadeltak och tak med takplattor
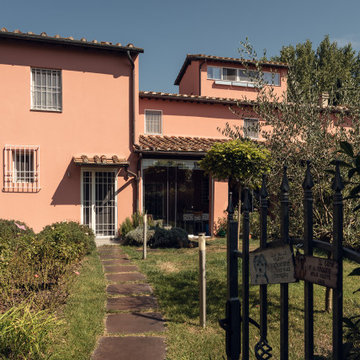
Committente: Studio Immobiliare GR Firenze. Ripresa fotografica: impiego obiettivo 24mm su pieno formato; macchina su treppiedi con allineamento ortogonale dell'inquadratura; impiego luce naturale esistente. Post-produzione: aggiustamenti base immagine; fusione manuale di livelli con differente esposizione per produrre un'immagine ad alto intervallo dinamico ma realistica; rimozione elementi di disturbo. Obiettivo commerciale: realizzazione fotografie di complemento ad annunci su siti web agenzia immobiliare; pubblicità su social network; pubblicità a stampa (principalmente volantini e pieghevoli).
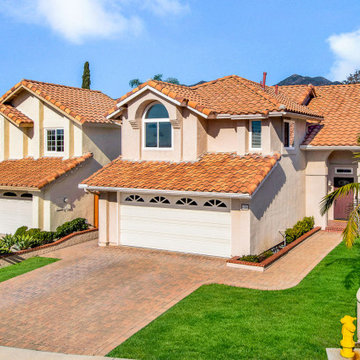
Inspiration för ett stort medelhavsstil rosa hus, med två våningar, stuckatur och tak med takplattor
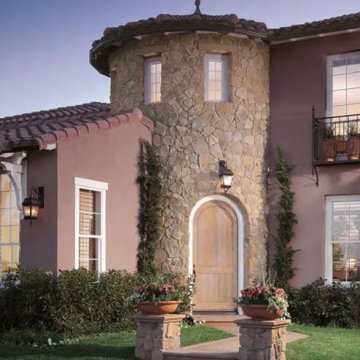
Inredning av ett amerikanskt rosa hus, med två våningar, stuckatur och tak med takplattor
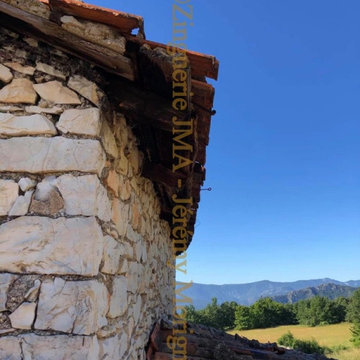
Rénovation intégrale de la charpente et de la couverture en tuiles canal avec rives, reprise de maçonnerie, abergement de cheminée et pose de gouttières en zinc.
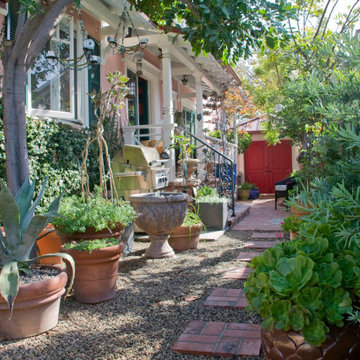
Exempel på ett klassiskt rosa hus, med allt i ett plan, stuckatur och tak i metall
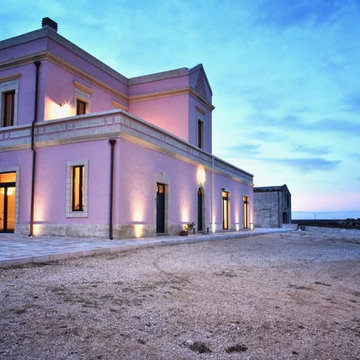
Il progetto ha interessato il recupero di una masseria vincolata sita nelle campagne pugliesi. L'immobile, prima dei lavori, era ridotta ad uno stato di rudere pertanto si è reso necessario un intervento di restauro che ha interessato anche la parte strutturale del manufatto, a causa di importanti cedimenti presenti, con la ricostruzione dei capanni adiacenti crollati.
Il lavoro è stato svolto nel massimo rispetto del fabbricato esistente e delle testimonianze che esso portava con sé attraverso un opera di recupero degli infissi originari in legno, dei pavimenti in marmette colorate e degli spazi.
Sono stati restaurati i paramenti murari riproponendo la coloritura originaria con materiali naturali e rispettosi per l'ambiente.
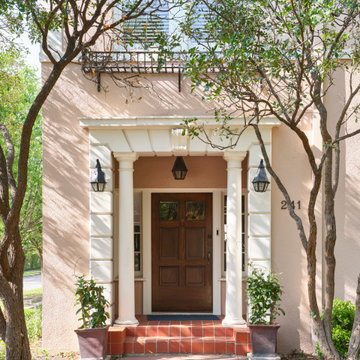
The Summit Project consisted of architectural and interior design services to remodel a house. A design challenge for this project was the remodel and reconfiguration of the second floor to include a primary bathroom and bedroom, a large primary walk-in closet, a guest bathroom, two separate offices, a guest bedroom, and adding a dedicated laundry room. An architectural study was made to retrofit the powder room on the first floor. The space layout was carefully thought out to accommodate these rooms and give a better flow to the second level, creating an oasis for the homeowners.
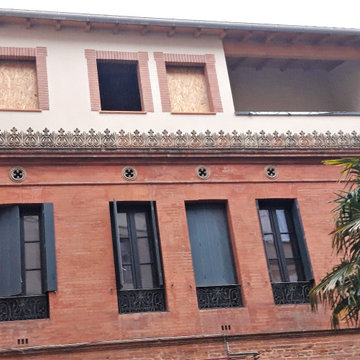
Surélévation d'une Toulousaine en fond de cours (type chartreuse) avec création d'une terrasse.
Traitement de la façade en enduit
Inspiration för ett vintage rosa radhus, med sadeltak och tak med takplattor
Inspiration för ett vintage rosa radhus, med sadeltak och tak med takplattor
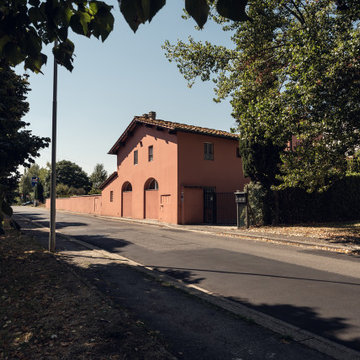
Committente: Studio Immobiliare GR Firenze. Ripresa fotografica: impiego obiettivo 24mm su pieno formato; macchina su treppiedi con allineamento ortogonale dell'inquadratura; impiego luce naturale esistente. Post-produzione: aggiustamenti base immagine; fusione manuale di livelli con differente esposizione per produrre un'immagine ad alto intervallo dinamico ma realistica; rimozione elementi di disturbo. Obiettivo commerciale: realizzazione fotografie di complemento ad annunci su siti web agenzia immobiliare; pubblicità su social network; pubblicità a stampa (principalmente volantini e pieghevoli).
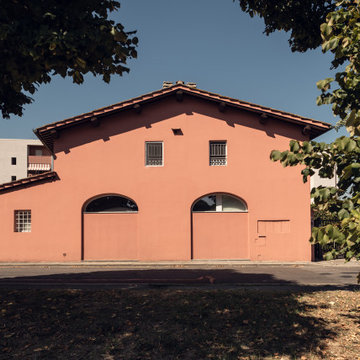
Committente: Studio Immobiliare GR Firenze. Ripresa fotografica: impiego obiettivo 24mm su pieno formato; macchina su treppiedi con allineamento ortogonale dell'inquadratura; impiego luce naturale esistente. Post-produzione: aggiustamenti base immagine; fusione manuale di livelli con differente esposizione per produrre un'immagine ad alto intervallo dinamico ma realistica; rimozione elementi di disturbo. Obiettivo commerciale: realizzazione fotografie di complemento ad annunci su siti web agenzia immobiliare; pubblicità su social network; pubblicità a stampa (principalmente volantini e pieghevoli).
13 foton på rosa hus
1