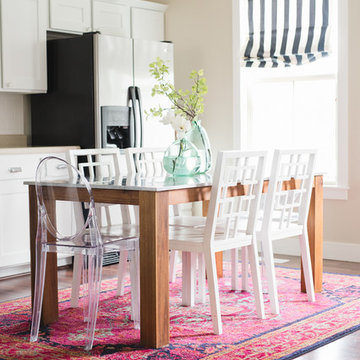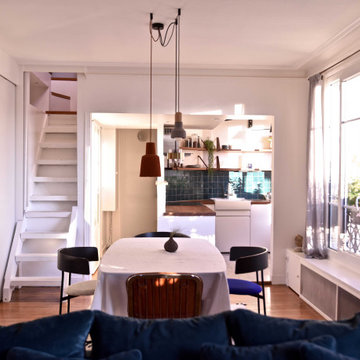64 foton på rosa matplats med öppen planlösning
Sortera efter:
Budget
Sortera efter:Populärt i dag
1 - 20 av 64 foton
Artikel 1 av 3
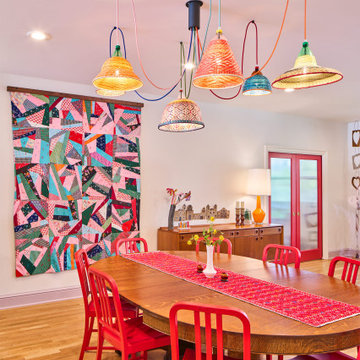
Eklektisk inredning av en mellanstor matplats med öppen planlösning, med mellanmörkt trägolv

A bold gallery wall backs the dining space of the great room.
Photo by Adam Milliron
Exempel på en stor eklektisk matplats med öppen planlösning, med vita väggar, ljust trägolv och beiget golv
Exempel på en stor eklektisk matplats med öppen planlösning, med vita väggar, ljust trägolv och beiget golv
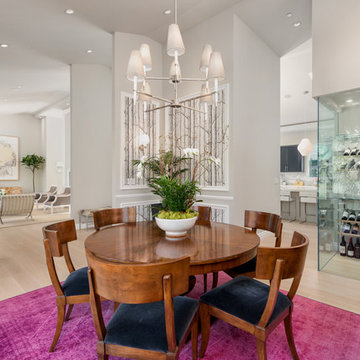
Inspiration för moderna matplatser med öppen planlösning, med grå väggar, ljust trägolv och beiget golv

Marisa Vitale
Inspiration för moderna matplatser med öppen planlösning, med vita väggar, mellanmörkt trägolv och beiget golv
Inspiration för moderna matplatser med öppen planlösning, med vita väggar, mellanmörkt trägolv och beiget golv
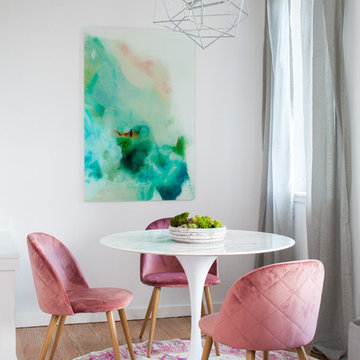
helynn Ospina
Bild på en liten eklektisk matplats med öppen planlösning, med vita väggar
Bild på en liten eklektisk matplats med öppen planlösning, med vita väggar

Design: Cattaneo Studios // Photos: Jacqueline Marque
Exempel på en mycket stor industriell matplats med öppen planlösning, med betonggolv, grått golv och vita väggar
Exempel på en mycket stor industriell matplats med öppen planlösning, med betonggolv, grått golv och vita väggar
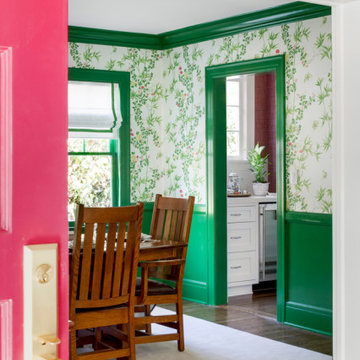
Our La Cañada studio designed this lovely home, keeping with the fun, cheerful personalities of the homeowner. The entry runner from Annie Selke is the perfect introduction to the house and its playful palette, adding a welcoming appeal. In the dining room, a beautiful, iconic Schumacher wallpaper was one of our happy finishes whose vines and garden colors begged for more vibrant colors to complement it. So we added bold green color to the trims, doors, and windows, enhancing the playful appeal. In the family room, we used a soft palette with pale blue, soft grays, and warm corals, reminiscent of pastel house palettes and crisp white trim that reflects the turquoise waters and white sandy beaches of Bermuda! The formal living room looks elegant and sophisticated, with beautiful furniture in soft blue and pastel green. The curtains nicely complement the space, and the gorgeous wooden center table anchors the space beautifully. In the kitchen, we added a custom-built, happy blue island that sits beneath the house’s namesake fabric, Hydrangea Heaven.
---Project designed by Courtney Thomas Design in La Cañada. Serving Pasadena, Glendale, Monrovia, San Marino, Sierra Madre, South Pasadena, and Altadena.
For more about Courtney Thomas Design, see here: https://www.courtneythomasdesign.com/
To learn more about this project, see here:
https://www.courtneythomasdesign.com/portfolio/elegant-family-home-la-canada/
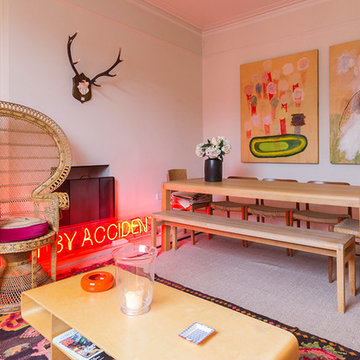
Elina Pasok
Inspiration för en eklektisk matplats med öppen planlösning, med vita väggar och en standard öppen spis
Inspiration för en eklektisk matplats med öppen planlösning, med vita väggar och en standard öppen spis
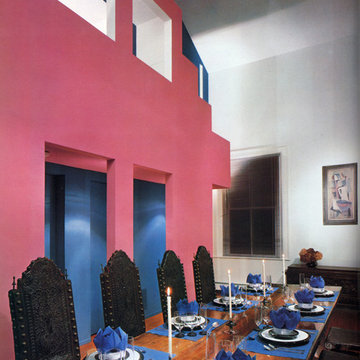
Mastering the art of design, George Ranalli Architect seamlessly blends modern design with the historic architecture. This view of the rose-colored interior facade of a triplex apartment is a testament to the team's exceptional talent and expertise. Every detail has been thoughtfully crafted, from the intricate sculptural spaces above to the open plan living and dining areas below, showcasing the mastery of the art of design.
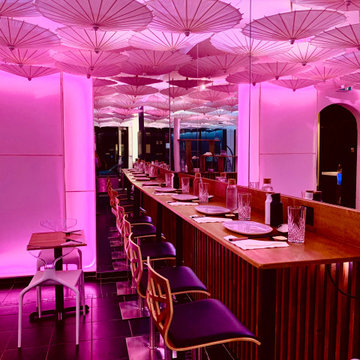
Exempel på en stor asiatisk matplats med öppen planlösning, med vita väggar, klinkergolv i keramik och svart golv
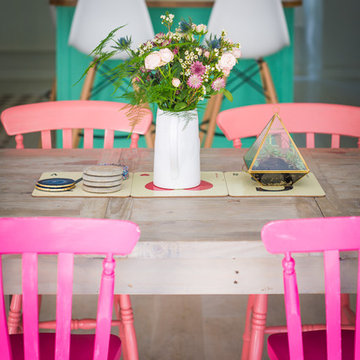
Charlie O'Beirne
Kitchen designed, built and installed by Sustainable Kitchens, Bristol
Exempel på en eklektisk matplats med öppen planlösning, med målat trägolv och vitt golv
Exempel på en eklektisk matplats med öppen planlösning, med målat trägolv och vitt golv
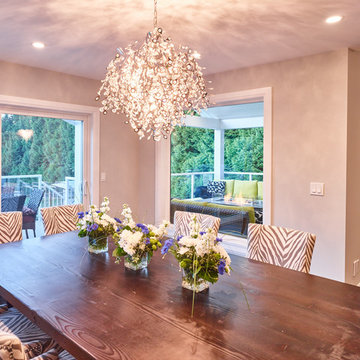
My House Design/Build Team | www.myhousedesignbuild.com | 604-694-6873 | Martin Knowles Photography -----
As with all our projects, we started with the architectural design. The house was large enough, but it lacked function and openness. There were only 2 bedrooms on the main floor and two sets of stairs into the basement (who was their designer?!). Pair that with some questionable rock feature walls, and we had to look at this home from the perspective of a complete gut. The first step was to plan for a single staircase to the basement in a location that made sense. Once we removed the wall that separated the foyer from the living room, we created a nice open space as you enter the home, and the perfect location for the set of stairs. No rock was salvaged in the making of this space. Additionally, with the centrally located living room and vaulted ceiling, it provided the perfect opportunity to expand the deck space out back and create an amazing covered area with views to the mountains beyond.
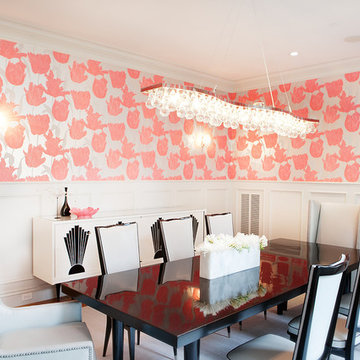
Inspiration för mellanstora klassiska matplatser med öppen planlösning, med mellanmörkt trägolv och brunt golv
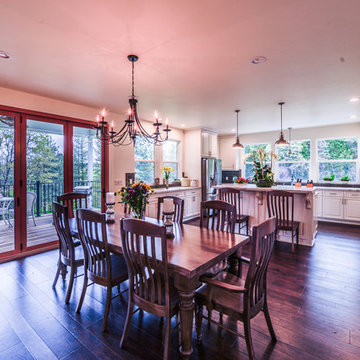
Idéer för en mellanstor klassisk matplats med öppen planlösning, med vita väggar, mörkt trägolv och brunt golv
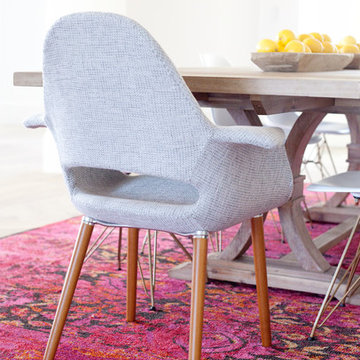
Megan Papworth
Foto på en stor funkis matplats med öppen planlösning, med vita väggar, ljust trägolv och grått golv
Foto på en stor funkis matplats med öppen planlösning, med vita väggar, ljust trägolv och grått golv
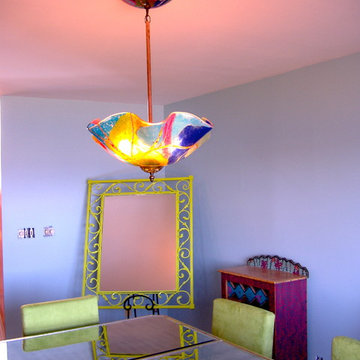
Blown Glass Chandelier by Primo Glass www.primoglass.com 908-670-3722 We specialize in designing, fabricating, and installing custom one of a kind lighting fixtures and chandeliers that are handcrafted in the USA. Please contact us with your lighting needs, and see our 5 star customer reviews here on Houzz. CLICK HERE to watch our video and learn more about Primo Glass!
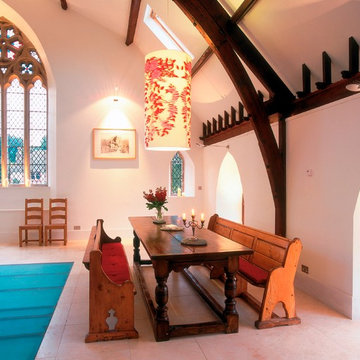
Project by Boydell Architecture in the Scottish Borders. The dining area in this contemporary conversion of an historic church. The glass floor and staircase allows light through to the bedroom hall on the ground floor. As featured in Homes & Interiors Scotland. Photography by Brendan Macneill.
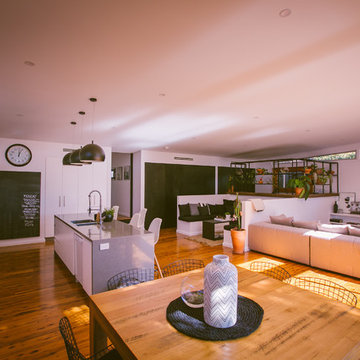
Idéer för att renovera en mellanstor funkis matplats med öppen planlösning, med vita väggar och mellanmörkt trägolv
64 foton på rosa matplats med öppen planlösning
1
