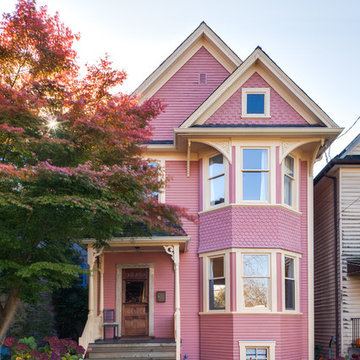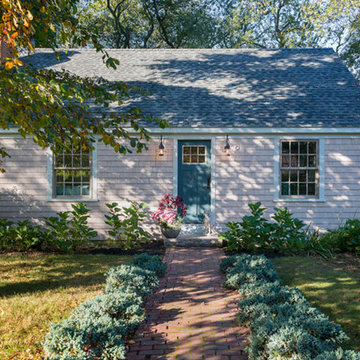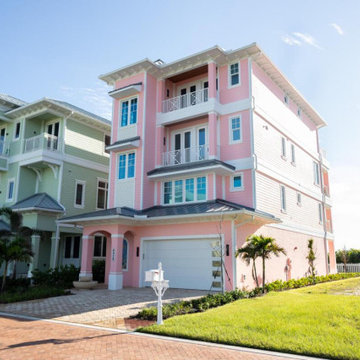1 061 foton på oranget, rosa hus
Sortera efter:
Budget
Sortera efter:Populärt i dag
1 - 20 av 1 061 foton
Artikel 1 av 3
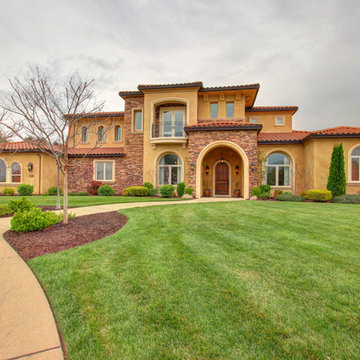
The front elevation of this Mediterranean Style taken by TopNotch360 of the two story addition showing the second floor blended into the first as well as the RV garage.
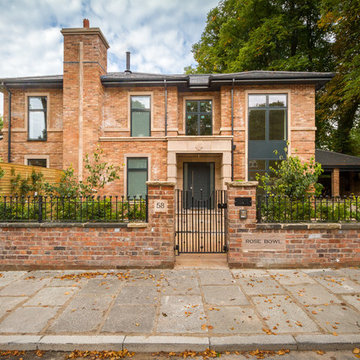
Idéer för vintage oranga hus, med två våningar, tegel, valmat tak och tak i shingel
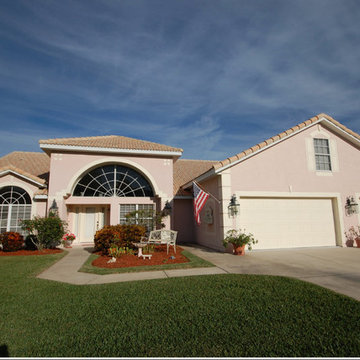
Exempel på ett mellanstort klassiskt rosa hus, med allt i ett plan, stuckatur, valmat tak och tak med takplattor
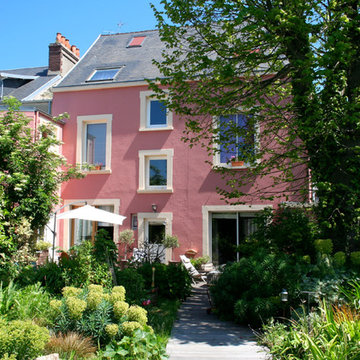
regine villedieu immobilier
Exempel på ett mellanstort klassiskt rosa hus, med tre eller fler plan och sadeltak
Exempel på ett mellanstort klassiskt rosa hus, med tre eller fler plan och sadeltak
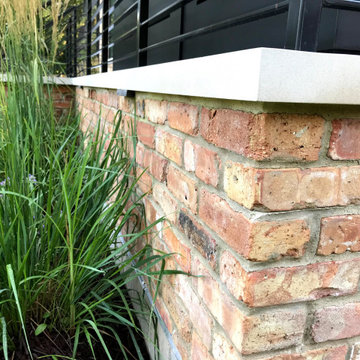
This single family residential project in River Forest juxtaposes a contemporary home style and modern metal roof with traditional exterior materials – in this case, some beautiful “Medium Pink” reclaimed Chicago Common brick.
The homeowner was drawn to using reclaimed brick for its unique texture and color pallet. Fortunately, the architects at Moment Design and Steve from Mondo Builders knew the perfect place to source it! The homeowners, builder, and architect all visited our Chicago yard to view samples, and appreciated the opportunity to see, feel, and compare colors of the available stock in person. The 3/8″-size mortar joints were chosen based entirely on seeing the mockup panels in real life – initial drawings originally planned for a larger joint, but the aesthetics just worked better with the smaller size.
Two different batches of reclaimed brick were ultimately used, but the difference is imperceptible thanks to careful brick selection and matching in the field.
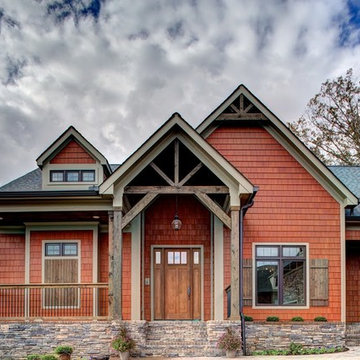
Exempel på ett mellanstort rustikt oranget hus, med allt i ett plan, sadeltak och tak i shingel
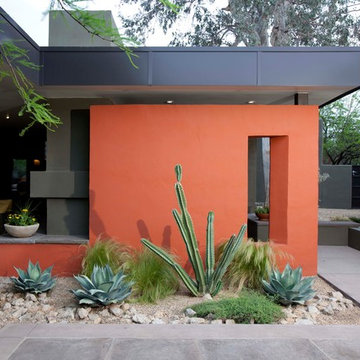
Orange walls showcase sculptural plantings. Photo by Michael Woodall
Idéer för funkis oranga hus, med allt i ett plan
Idéer för funkis oranga hus, med allt i ett plan
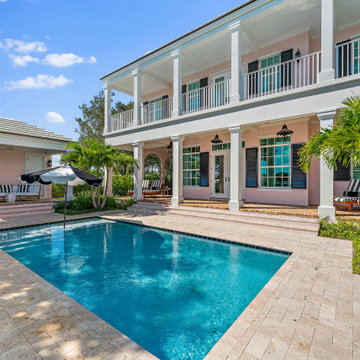
Classic Bermuda style architecture, fun vintage Palm Beach interiors.
Inspiration för stora exotiska rosa hus, med två våningar, stuckatur och tak med takplattor
Inspiration för stora exotiska rosa hus, med två våningar, stuckatur och tak med takplattor

Modern Chicago single family home
Idéer för ett modernt oranget hus, med tre eller fler plan, tegel, platt tak och tak i metall
Idéer för ett modernt oranget hus, med tre eller fler plan, tegel, platt tak och tak i metall

Bracket portico for side door of house. The roof features a shed style metal roof. Designed and built by Georgia Front Porch.
Idéer för små vintage oranga hus, med allt i ett plan, tegel, pulpettak och tak i metall
Idéer för små vintage oranga hus, med allt i ett plan, tegel, pulpettak och tak i metall

Bruce Damonte
Inspiration för små moderna oranga hus, med tre eller fler plan, metallfasad och pulpettak
Inspiration för små moderna oranga hus, med tre eller fler plan, metallfasad och pulpettak
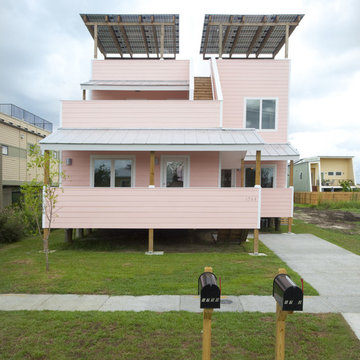
Photo credit: Chad Chenier / Make It Right Foundation
http://www.chadchenierphotography.com/
http://www.makeitrightnola.org/

Atlanta modern home designed by Dencity LLC and built by Cablik Enterprises. Photo by AWH Photo & Design.
Bild på ett mellanstort funkis oranget hus, med allt i ett plan och platt tak
Bild på ett mellanstort funkis oranget hus, med allt i ett plan och platt tak
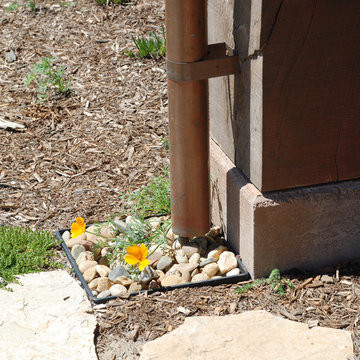
Downspout detailing. Note how downspout design leaves a gap between spout and catch basin so that debris from the roof can be trapped by the stone filter and prevented from entering the underground drainage system,
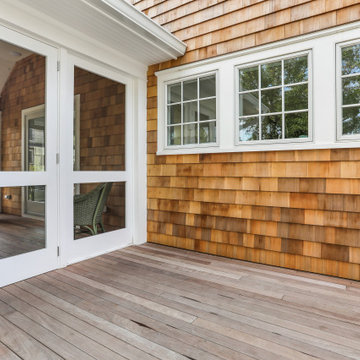
Beautiful Bay Head New Jersey Home remodeled by Baine Contracting. Photography by Osprey Perspectives.
Foto på ett stort maritimt oranget hus, med två våningar, sadeltak och tak i shingel
Foto på ett stort maritimt oranget hus, med två våningar, sadeltak och tak i shingel
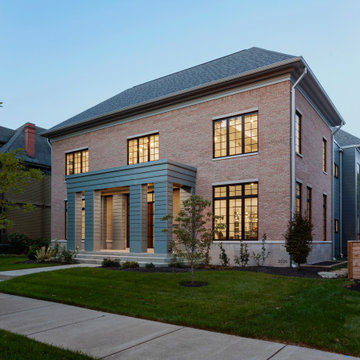
Formal Entry + Facade inspired by French Provincial Architecture - New Modern Villa - Old Northside Historic Neighborhood, Indianapolis - Architect: HAUS | Architecture For Modern Lifestyles - Builder: ZMC Custom Homes
1 061 foton på oranget, rosa hus
1
