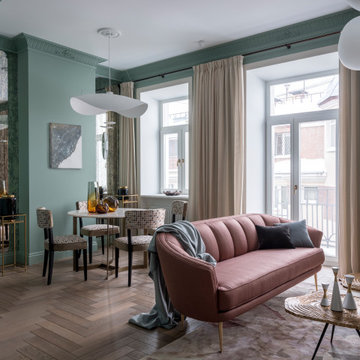59 foton på rosa vardagsrum, med beiget golv
Sortera efter:
Budget
Sortera efter:Populärt i dag
1 - 20 av 59 foton
Artikel 1 av 3

Pietra Wood & Stone European Engineered Oak flooring with a natural oiled finish.
Idéer för att renovera ett eklektiskt vardagsrum, med ett finrum, vita väggar, ljust trägolv, en standard öppen spis och beiget golv
Idéer för att renovera ett eklektiskt vardagsrum, med ett finrum, vita väggar, ljust trägolv, en standard öppen spis och beiget golv

Idéer för ett klassiskt separat vardagsrum, med ett finrum, orange väggar, ljust trägolv och beiget golv

Bild på ett funkis allrum med öppen planlösning, med vita väggar, ljust trägolv, en väggmonterad TV och beiget golv

The brief for this project involved a full house renovation, and extension to reconfigure the ground floor layout. To maximise the untapped potential and make the most out of the existing space for a busy family home.
When we spoke with the homeowner about their project, it was clear that for them, this wasn’t just about a renovation or extension. It was about creating a home that really worked for them and their lifestyle. We built in plenty of storage, a large dining area so they could entertain family and friends easily. And instead of treating each space as a box with no connections between them, we designed a space to create a seamless flow throughout.
A complete refurbishment and interior design project, for this bold and brave colourful client. The kitchen was designed and all finishes were specified to create a warm modern take on a classic kitchen. Layered lighting was used in all the rooms to create a moody atmosphere. We designed fitted seating in the dining area and bespoke joinery to complete the look. We created a light filled dining space extension full of personality, with black glazing to connect to the garden and outdoor living.

by andy
Exempel på ett modernt separat vardagsrum, med ett finrum, vita väggar, ljust trägolv och beiget golv
Exempel på ett modernt separat vardagsrum, med ett finrum, vita väggar, ljust trägolv och beiget golv

This home was redesigned to reflect the homeowners' personalities through intentional and bold design choices, resulting in a visually appealing and powerfully expressive environment.
Elegance meets vibrancy in this living room design, featuring a soothing neutral palette and a gracefully curved sofa. Two striking orange chairs provide a bold pop of color, while a captivating fireplace and exquisite artwork add a touch of sophistication to this harmonious space.
---Project by Wiles Design Group. Their Cedar Rapids-based design studio serves the entire Midwest, including Iowa City, Dubuque, Davenport, and Waterloo, as well as North Missouri and St. Louis.
For more about Wiles Design Group, see here: https://wilesdesigngroup.com/
To learn more about this project, see here: https://wilesdesigngroup.com/cedar-rapids-bold-home-transformation
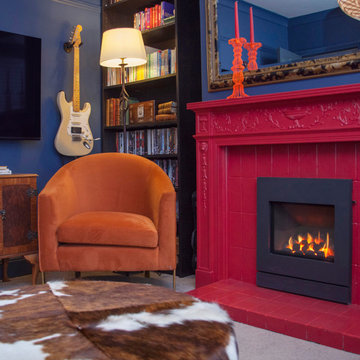
Modern inredning av ett litet separat vardagsrum, med ett bibliotek, blå väggar, heltäckningsmatta, en standard öppen spis, en spiselkrans i trä, en väggmonterad TV och beiget golv
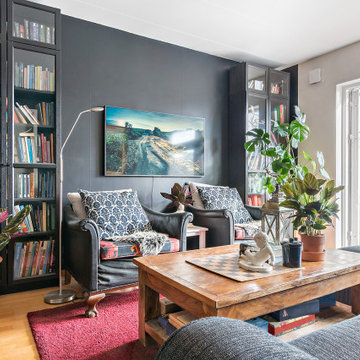
Idéer för eklektiska vardagsrum, med grå väggar, mellanmörkt trägolv, beiget golv och en väggmonterad TV
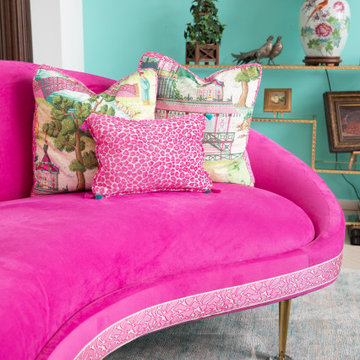
Inspiration för mellanstora eklektiska allrum med öppen planlösning, med ett finrum, blå väggar, ljust trägolv, en dubbelsidig öppen spis och beiget golv
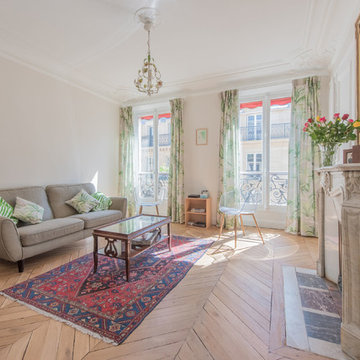
Dans ce beau salon parisien, nous avons restauré le parquet existant en pose chevron, repris l'ensemble de l'électricité et des peintures après enduit.

Grande étagère bibliothèque bleu canard contemporaine faite sur mesure. Grand salon ouvert et cosy dans un duplex réaménagé
Idéer för att renovera ett stort funkis allrum med öppen planlösning, med ett bibliotek, blå väggar, en väggmonterad TV och beiget golv
Idéer för att renovera ett stort funkis allrum med öppen planlösning, med ett bibliotek, blå väggar, en väggmonterad TV och beiget golv

A fun printed wallpaper paired with a printed sofa made this little space a haven.
Exempel på ett mellanstort eklektiskt allrum med öppen planlösning, med ett finrum, rosa väggar, ljust trägolv, en standard öppen spis, en spiselkrans i trä och beiget golv
Exempel på ett mellanstort eklektiskt allrum med öppen planlösning, med ett finrum, rosa väggar, ljust trägolv, en standard öppen spis, en spiselkrans i trä och beiget golv
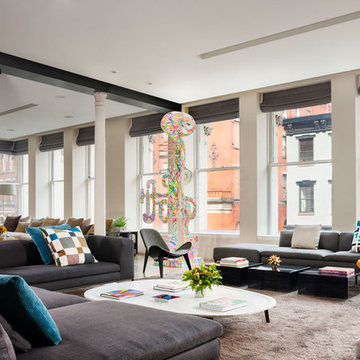
Idéer för att renovera ett funkis allrum med öppen planlösning, med ett finrum, vita väggar, heltäckningsmatta och beiget golv
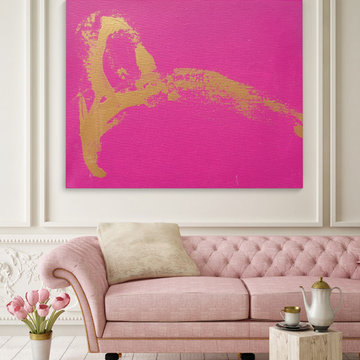
Kavka Designs, Susan Skelley
Inspiration för moderna vardagsrum, med ett finrum, vita väggar, ljust trägolv och beiget golv
Inspiration för moderna vardagsrum, med ett finrum, vita väggar, ljust trägolv och beiget golv
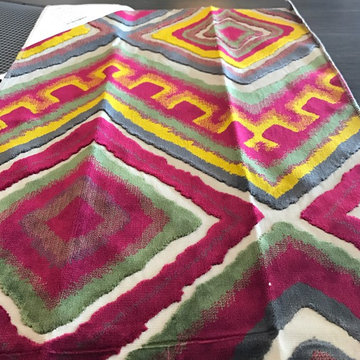
When your clients aren't afraid to go bold! This client loves ocean rich blues hues, so we brought those colors to their home. Daring mix of colors with modern touches that bring bright energy and character to the space.
Large windows flood the room with natural light, highlighting the wall color and art, creating an intriguing sensation of depth. Center focal point is a unique set of LP modern art. Paired with a pair of ceiling pendants add an artful illumination to the living room area, where teal, blue and magenta meet in a daring contrast of color. When you come home to this project you can except to be floored.
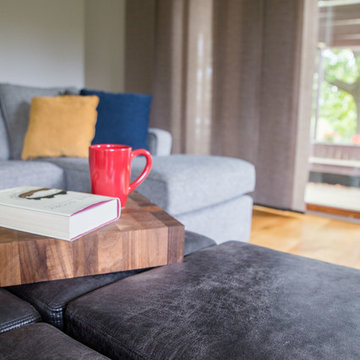
Project by Wiles Design Group. Their Cedar Rapids-based design studio serves the entire Midwest, including Iowa City, Dubuque, Davenport, and Waterloo, as well as North Missouri and St. Louis.
For more about Wiles Design Group, see here: https://wilesdesigngroup.com/
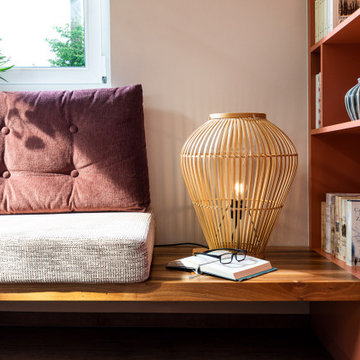
Wohlfühloase in wildem Design sorgt für Wohlfühlfaktor.
Durch das gelungene und stilsichere Design der Hausherrin entstand hier eine richtige Wohlfühloase wo man sich gerne trifft zum diskutieren, philosophieren, lesen, entspannen, geniessen - zu einfach Allem was einem den Alltag vergessen lässt und einemfür ein "wohliges" Gefühl sorgt. Die lange Bank in wildem Nussbaum, das Bücherregal in rosa, die Pflanzendeko von der Decke, die Schwarzwaldtanne als moderne 3D-Wandverkleidung - hier findet sich alles was man so nicht direkt erwartet... im Endeffekt Glückseligkeit pur.
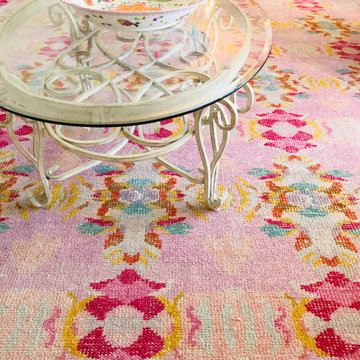
Inspiration för stora eklektiska separata vardagsrum, med ett finrum, vita väggar, ljust trägolv och beiget golv
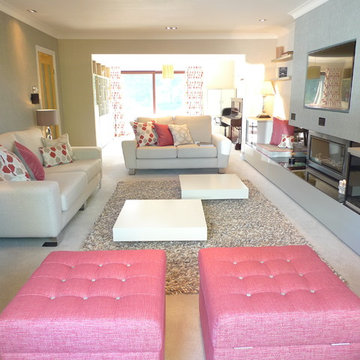
The owners of this residential property were looking to modernise and declutter a tired interior. We undertook a complete transformation of this living space providing them with a beautiful contemporary environment within which to relax and unwind. Using a natural and calming colour scheme we created a light filled space with accents of bright colours for added character.
A focus of our brief for this project was the creation of much needed storage. We designed and had made unique wall-to-wall, sleek units that were designed to fit the space and house an array of media, objects and articles. The unit also incorporated specialist glazing allowing uninterrupted AV signals to all media without any unsightly electronic equipment having to be on view. The room also featured a high end, integrated surround sound and mood lighting system.
This project involved structural amendments with a false chimney breast being built and existing dividing wall with double doors being removed to provide a better structure and flow to the living and dining areas.
Bespoke furniture in the form of made to measure sofas and further bespoke cabinetry to compliment the focal wall-to-wall units added to this sophisticated but warm and welcoming interior.
59 foton på rosa vardagsrum, med beiget golv
1
