117 foton på rosa vardagsrum, med ljust trägolv
Sortera efter:
Budget
Sortera efter:Populärt i dag
1 - 20 av 117 foton
Artikel 1 av 3

photos: Kyle Born
Inspiration för eklektiska vardagsrum, med ljust trägolv, en standard öppen spis och flerfärgade väggar
Inspiration för eklektiska vardagsrum, med ljust trägolv, en standard öppen spis och flerfärgade väggar

Steve Henke
Bild på ett mellanstort vintage separat vardagsrum, med ett finrum, beige väggar, ljust trägolv, en standard öppen spis och en spiselkrans i sten
Bild på ett mellanstort vintage separat vardagsrum, med ett finrum, beige väggar, ljust trägolv, en standard öppen spis och en spiselkrans i sten

Exempel på ett stort maritimt allrum med öppen planlösning, med grå väggar, en standard öppen spis, en väggmonterad TV och ljust trägolv

Pietra Wood & Stone European Engineered Oak flooring with a natural oiled finish.
Idéer för att renovera ett eklektiskt vardagsrum, med ett finrum, vita väggar, ljust trägolv, en standard öppen spis och beiget golv
Idéer för att renovera ett eklektiskt vardagsrum, med ett finrum, vita väggar, ljust trägolv, en standard öppen spis och beiget golv

Idéer för ett klassiskt separat vardagsrum, med ett finrum, orange väggar, ljust trägolv och beiget golv

Domus Nova, De Rosee Sa Architects
Klassisk inredning av ett mellanstort allrum med öppen planlösning, med ett finrum, grå väggar och ljust trägolv
Klassisk inredning av ett mellanstort allrum med öppen planlösning, med ett finrum, grå väggar och ljust trägolv

Photographer James French
Inspiration för ett lantligt vardagsrum, med ett finrum, vita väggar, en öppen vedspis och ljust trägolv
Inspiration för ett lantligt vardagsrum, med ett finrum, vita väggar, en öppen vedspis och ljust trägolv

Bild på ett funkis allrum med öppen planlösning, med vita väggar, ljust trägolv, en väggmonterad TV och beiget golv

The brief for this project involved a full house renovation, and extension to reconfigure the ground floor layout. To maximise the untapped potential and make the most out of the existing space for a busy family home.
When we spoke with the homeowner about their project, it was clear that for them, this wasn’t just about a renovation or extension. It was about creating a home that really worked for them and their lifestyle. We built in plenty of storage, a large dining area so they could entertain family and friends easily. And instead of treating each space as a box with no connections between them, we designed a space to create a seamless flow throughout.
A complete refurbishment and interior design project, for this bold and brave colourful client. The kitchen was designed and all finishes were specified to create a warm modern take on a classic kitchen. Layered lighting was used in all the rooms to create a moody atmosphere. We designed fitted seating in the dining area and bespoke joinery to complete the look. We created a light filled dining space extension full of personality, with black glazing to connect to the garden and outdoor living.

by andy
Exempel på ett modernt separat vardagsrum, med ett finrum, vita väggar, ljust trägolv och beiget golv
Exempel på ett modernt separat vardagsrum, med ett finrum, vita väggar, ljust trägolv och beiget golv

This home was redesigned to reflect the homeowners' personalities through intentional and bold design choices, resulting in a visually appealing and powerfully expressive environment.
Elegance meets vibrancy in this living room design, featuring a soothing neutral palette and a gracefully curved sofa. Two striking orange chairs provide a bold pop of color, while a captivating fireplace and exquisite artwork add a touch of sophistication to this harmonious space.
---Project by Wiles Design Group. Their Cedar Rapids-based design studio serves the entire Midwest, including Iowa City, Dubuque, Davenport, and Waterloo, as well as North Missouri and St. Louis.
For more about Wiles Design Group, see here: https://wilesdesigngroup.com/
To learn more about this project, see here: https://wilesdesigngroup.com/cedar-rapids-bold-home-transformation
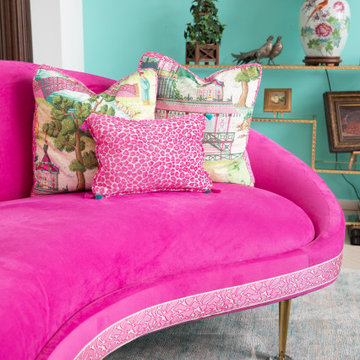
Inspiration för mellanstora eklektiska allrum med öppen planlösning, med ett finrum, blå väggar, ljust trägolv, en dubbelsidig öppen spis och beiget golv

Foto: Jens Bergmann / KSB Architekten
Inredning av ett modernt mycket stort allrum med öppen planlösning, med ett finrum, vita väggar och ljust trägolv
Inredning av ett modernt mycket stort allrum med öppen planlösning, med ett finrum, vita väggar och ljust trägolv
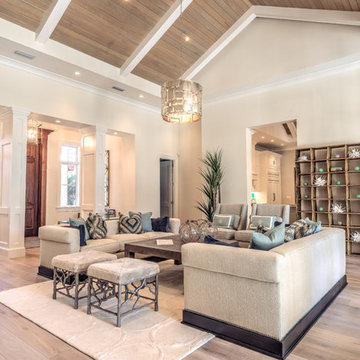
Idéer för att renovera ett stort vintage vardagsrum, med ett finrum, vita väggar och ljust trägolv
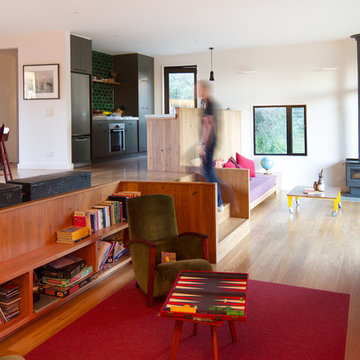
Inredning av ett modernt allrum med öppen planlösning, med ljust trägolv, en öppen vedspis och vita väggar
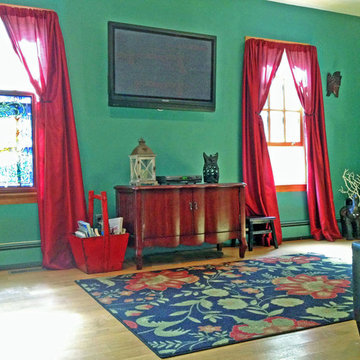
This NY interior design of an eclectic living room features a predominantly red and green color scheme. We wanted to preserve some of the historic charm of this old Victorian convent house, while at the same time modernizing and combining that style with eclectic, artsy elements. Read more about our projects on my blog, www.amberfreda.com.
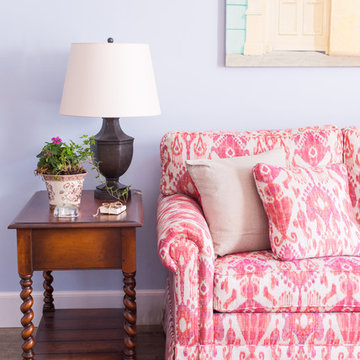
Jennifer McKenna Photography
Making a room work with existing pieces of furniture is not always easy. In this living room the homeowner had already purchased the chairs, coffee table and sofa. The hutch was a family heirloom and had to stay. Everything else is new. Most proud of finding a rug to work in this space from Surya!
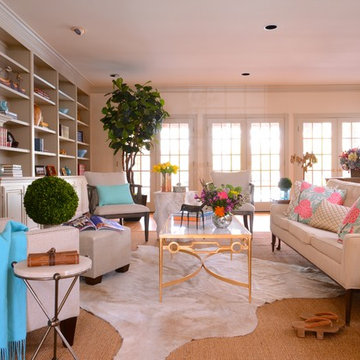
Michael hunter
Inspiration för eklektiska vardagsrum, med vita väggar, ljust trägolv, en standard öppen spis och en spiselkrans i sten
Inspiration för eklektiska vardagsrum, med vita väggar, ljust trägolv, en standard öppen spis och en spiselkrans i sten
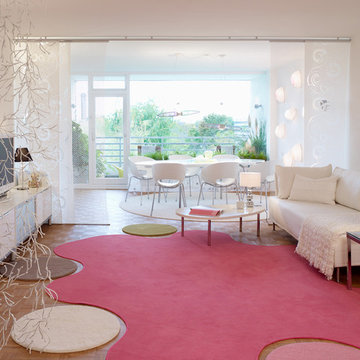
Foto: Nicole Zimmermann
Inredning av ett modernt stort vardagsrum, med ett finrum, vita väggar, ljust trägolv och en fristående TV
Inredning av ett modernt stort vardagsrum, med ett finrum, vita väggar, ljust trägolv och en fristående TV
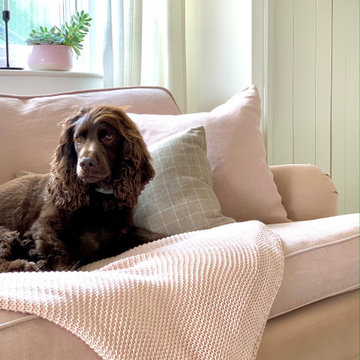
Lymington Interior Designer
Inspiration för ett mellanstort vardagsrum, med vita väggar, ljust trägolv, en spiselkrans i trä och en fristående TV
Inspiration för ett mellanstort vardagsrum, med vita väggar, ljust trägolv, en spiselkrans i trä och en fristående TV
117 foton på rosa vardagsrum, med ljust trägolv
1