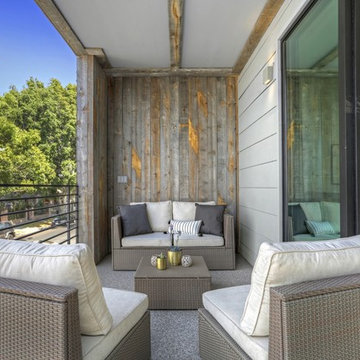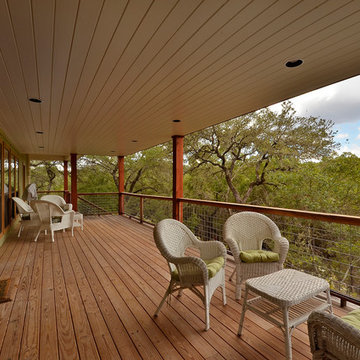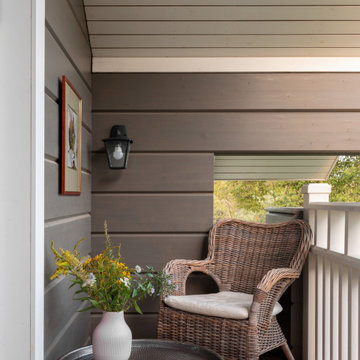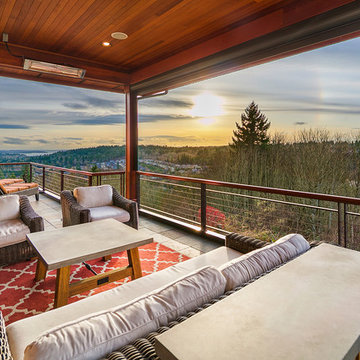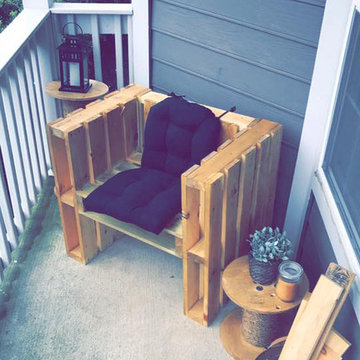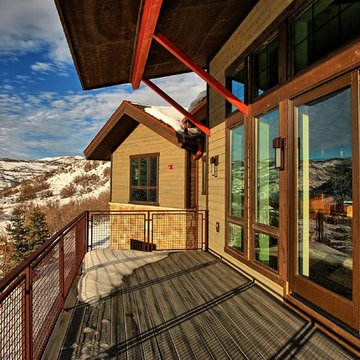914 foton på rustik balkong
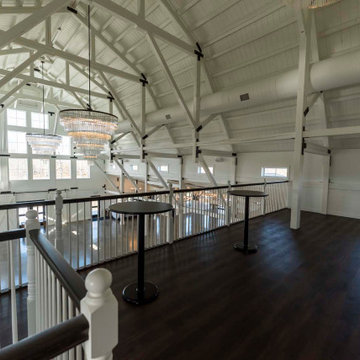
Post and beam wedding venue great room with balcony overhead
Foto på en mycket stor rustik balkong, med räcke i trä
Foto på en mycket stor rustik balkong, med räcke i trä
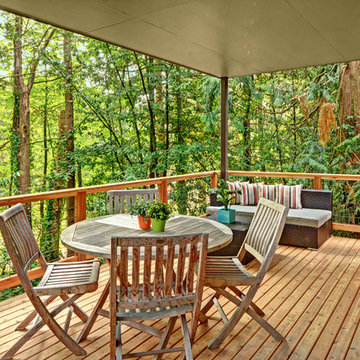
© Vista Estate Imaging, 2015
Inspiration för en stor rustik balkong, med takförlängning
Inspiration för en stor rustik balkong, med takförlängning
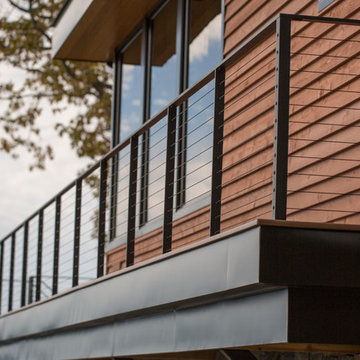
Balcony with black cables and fittings.
Railing by Keuka Studios www.Keuka-studios.com
Photography by Dave Noonan
Inspiration för stora rustika balkonger, med kabelräcke
Inspiration för stora rustika balkonger, med kabelräcke
Hitta den rätta lokala yrkespersonen för ditt projekt
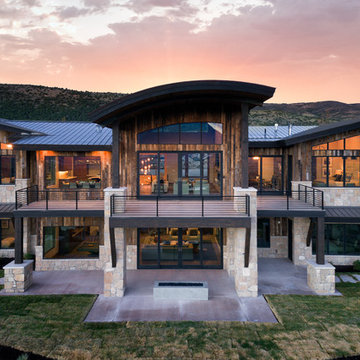
Rear of the home showing almost all the rooms looking out onto the covered balcony.
Exempel på en rustik balkong, med en öppen spis och takförlängning
Exempel på en rustik balkong, med en öppen spis och takförlängning

This charming European-inspired home juxtaposes old-world architecture with more contemporary details. The exterior is primarily comprised of granite stonework with limestone accents. The stair turret provides circulation throughout all three levels of the home, and custom iron windows afford expansive lake and mountain views. The interior features custom iron windows, plaster walls, reclaimed heart pine timbers, quartersawn oak floors and reclaimed oak millwork.
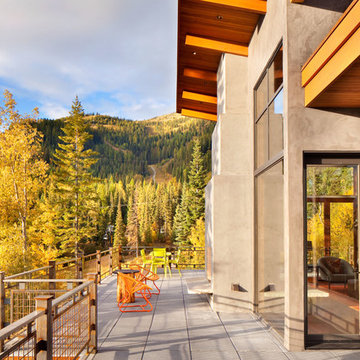
Modern ski chalet with walls of windows to enjoy the mountainous view provided of this ski-in ski-out property. Formal and casual living room areas allow for flexible entertaining.
Construction - Bear Mountain Builders
Interiors - Hunter & Company
Photos - Gibeon Photography
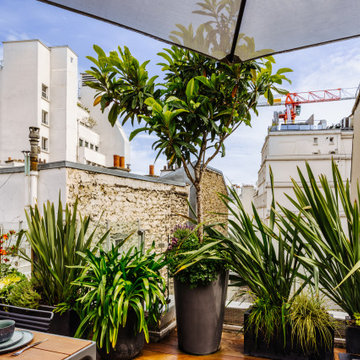
un espace salle à manger sur une terrasse. Traitement de vis à vis avec une variation de végétaux. Création d'un espace zen avec une fontaine d'eau pour apporter un coté naturel en ville.
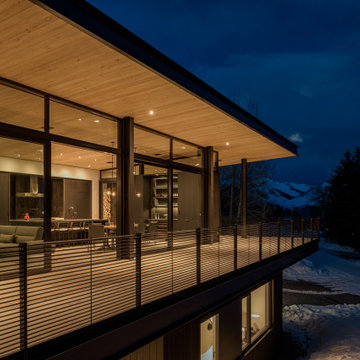
This Ketchum cabin retreat is a modern take of the conventional cabin with clean roof lines, large expanses of glass, and tiered living spaces. The board-form concrete exterior, charred cypress wood siding, and steel panels work harmoniously together. The natural elements of the home soften the hard lines, allowing it to submerge into its surroundings.
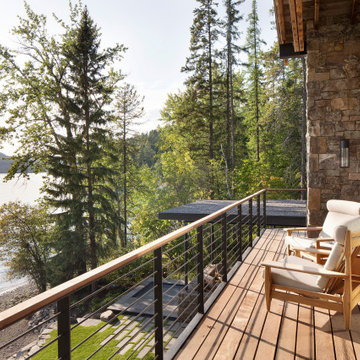
Lake View Balcony with Ipe Decking and Custom Metal Railing
Idéer för att renovera en mellanstor rustik balkong, med räcke i metall
Idéer för att renovera en mellanstor rustik balkong, med räcke i metall
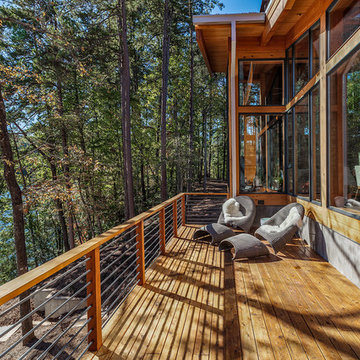
Rebecca Lehde, Inspiro 8
Rustik inredning av en balkong, med räcke i flera material
Rustik inredning av en balkong, med räcke i flera material
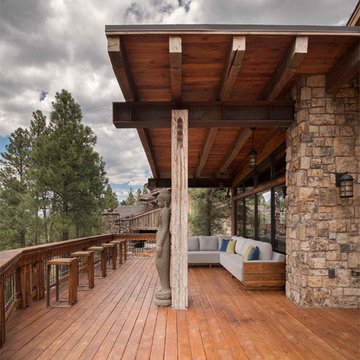
This unique project has heavy Asian influences due to the owner’s strong connection to Indonesia, along with a Mountain West flare creating a unique and rustic contemporary composition. This mountain contemporary residence is tucked into a mature ponderosa forest in the beautiful high desert of Flagstaff, Arizona. The site was instrumental on the development of our form and structure in early design. The 60 to 100 foot towering ponderosas on the site heavily impacted the location and form of the structure. The Asian influence combined with the vertical forms of the existing ponderosa forest led to the Flagstaff House trending towards a horizontal theme.
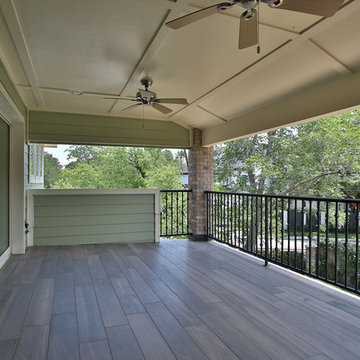
Second floor balcony off of media room. Ceiling fans
Inspiration för stora rustika balkonger, med takförlängning och räcke i metall
Inspiration för stora rustika balkonger, med takförlängning och räcke i metall
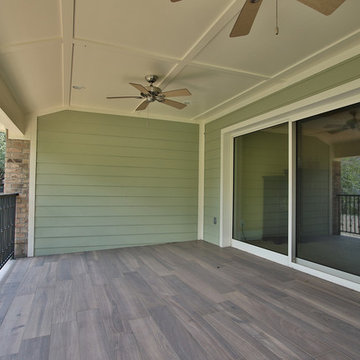
Second floor balcony off of media room. Ceiling fans
Inredning av en rustik stor balkong, med takförlängning och räcke i metall
Inredning av en rustik stor balkong, med takförlängning och räcke i metall
914 foton på rustik balkong

Modern functionality meets rustic charm in this expansive custom home. Featuring a spacious open-concept great room with dark hardwood floors, stone fireplace, and wood finishes throughout.
1
