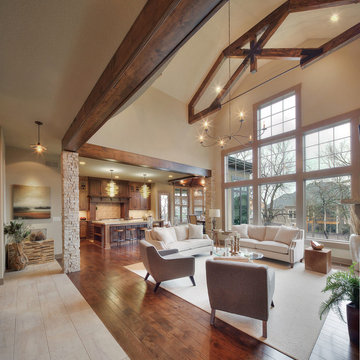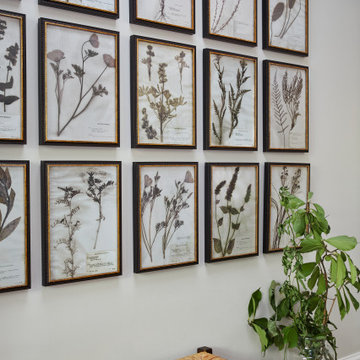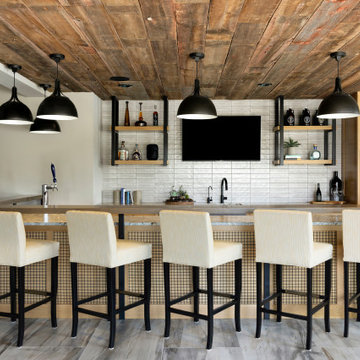577 790 foton på rustik design och inredning

Gibeon Photography
Exempel på ett stort rustikt allrum med öppen planlösning, med svarta väggar, ljust trägolv och en spiselkrans i sten
Exempel på ett stort rustikt allrum med öppen planlösning, med svarta väggar, ljust trägolv och en spiselkrans i sten
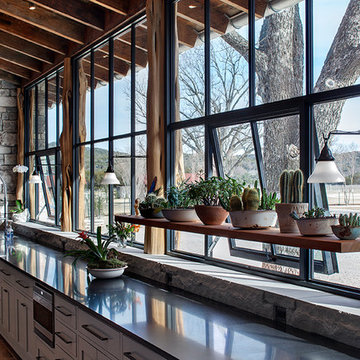
Rehme Steel Windows & Doors
Don B. McDonald, Architect
TMD Builders
Thomas McConnell Photography
Idéer för att renovera ett rustikt parallellkök, med en rustik diskho, grå skåp, rostfria vitvaror, mellanmörkt trägolv och en köksö
Idéer för att renovera ett rustikt parallellkök, med en rustik diskho, grå skåp, rostfria vitvaror, mellanmörkt trägolv och en köksö

the great room was enlarged to the south - past the medium toned wood post and beam is new space. the new addition helps shade the patio below while creating a more usable living space. To the right of the new fireplace was the existing front door. Now there is a graceful seating area to welcome visitors. The wood ceiling was reused from the existing home.
WoodStone Inc, General Contractor
Home Interiors, Cortney McDougal, Interior Design
Draper White Photography
Hitta den rätta lokala yrkespersonen för ditt projekt

Rustik inredning av en mellanstor bakgård i skuggan, med en trädgårdsgång och naturstensplattor på sommaren

Devon Banks - Photographer
Inspiration för en rustik linjär hemmabar med vask, med skåp i shakerstil, skåp i mörkt trä och mörkt trägolv
Inspiration för en rustik linjär hemmabar med vask, med skåp i shakerstil, skåp i mörkt trä och mörkt trägolv
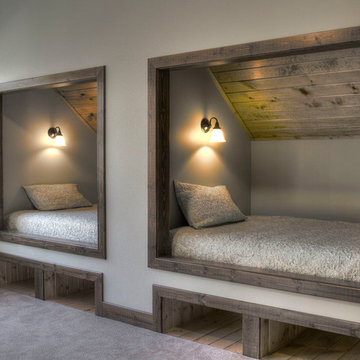
Custom Built bunk beds in a bonus room above the garage.
Baratto Brothers Construction
Idéer för ett rustikt könsneutralt barnrum kombinerat med sovrum, med grå väggar och heltäckningsmatta
Idéer för ett rustikt könsneutralt barnrum kombinerat med sovrum, med grå väggar och heltäckningsmatta
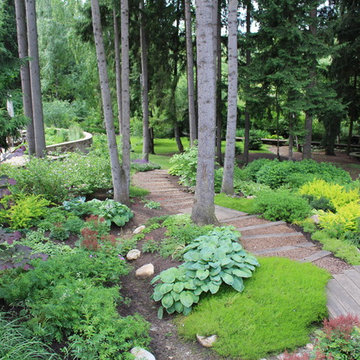
The scree garden, under the shade of tall pine trees, but catching sun in the summer months. Carpets of foliage, with different colours and textures creating a tapestry that last through the seasons, before being submerged under metres of snow in the harsh winter.

This homage to prairie style architecture located at The Rim Golf Club in Payson, Arizona was designed for owner/builder/landscaper Tom Beck.
This home appears literally fastened to the site by way of both careful design as well as a lichen-loving organic material palatte. Forged from a weathering steel roof (aka Cor-Ten), hand-formed cedar beams, laser cut steel fasteners, and a rugged stacked stone veneer base, this home is the ideal northern Arizona getaway.
Expansive covered terraces offer views of the Tom Weiskopf and Jay Morrish designed golf course, the largest stand of Ponderosa Pines in the US, as well as the majestic Mogollon Rim and Stewart Mountains, making this an ideal place to beat the heat of the Valley of the Sun.
Designing a personal dwelling for a builder is always an honor for us. Thanks, Tom, for the opportunity to share your vision.
Project Details | Northern Exposure, The Rim – Payson, AZ
Architect: C.P. Drewett, AIA, NCARB, Drewett Works, Scottsdale, AZ
Builder: Thomas Beck, LTD, Scottsdale, AZ
Photographer: Dino Tonn, Scottsdale, AZ
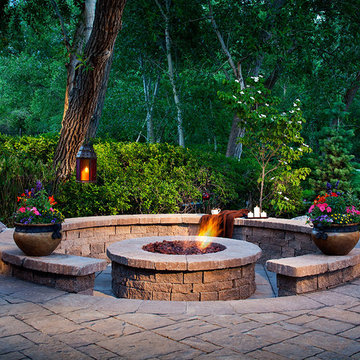
Belgard
Exempel på en mellanstor rustik uteplats på baksidan av huset, med en öppen spis och naturstensplattor
Exempel på en mellanstor rustik uteplats på baksidan av huset, med en öppen spis och naturstensplattor
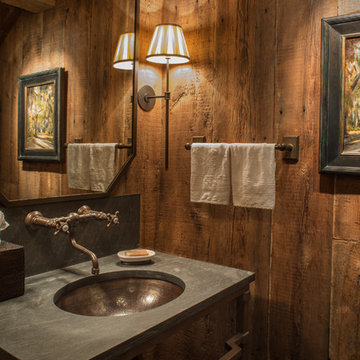
Coming from Minnesota this couple already had an appreciation for a woodland retreat. Wanting to lay some roots in Sun Valley, Idaho, guided the incorporation of historic hewn, stone and stucco into this cozy home among a stand of aspens with its eye on the skiing and hiking of the surrounding mountains.
Miller Architects, PC

Inspiration för ett rustikt vardagsrum, med ett finrum, en standard öppen spis och en spiselkrans i sten
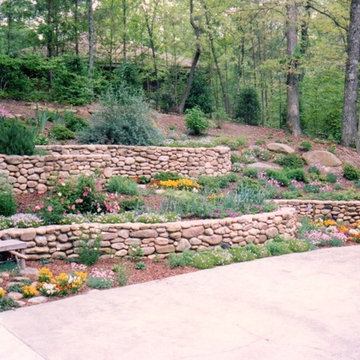
This lush and colorful hillside was once a barren, dry slope full of weeds and briars. We created the river rock stone terraced walls mainly to retain the truckloads of good garden soil that we added so that this hill could be planted successfully. The curved design is very attractive and the rustic style blends well with the log cabin architecture of the house. We also added large boulders nearby. You can see a few to the far right.
Photographer: Danna Cain, Home & Garden Design, Inc.
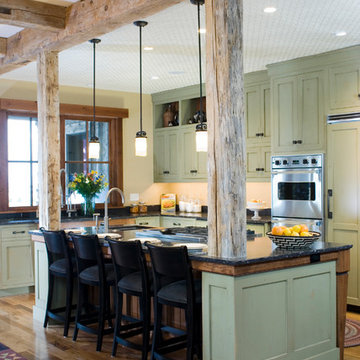
Hand Hewn Timbers.
Photos by Jessie Moore Photography
Rustik inredning av ett kök, med integrerade vitvaror, luckor med infälld panel och gröna skåp
Rustik inredning av ett kök, med integrerade vitvaror, luckor med infälld panel och gröna skåp

Photo by Susan Teare
Inredning av en rustik innätad veranda, med trädäck och takförlängning
Inredning av en rustik innätad veranda, med trädäck och takförlängning
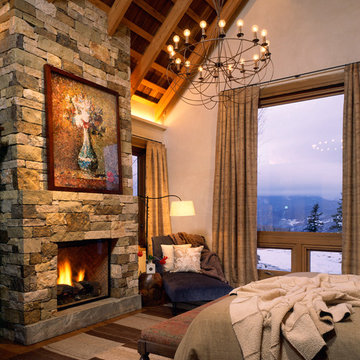
Pat Sudmeier
Idéer för ett stort rustikt huvudsovrum, med en standard öppen spis, en spiselkrans i sten och vita väggar
Idéer för ett stort rustikt huvudsovrum, med en standard öppen spis, en spiselkrans i sten och vita väggar
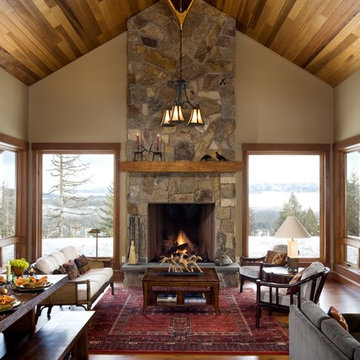
The living room has views in all directions and is surrounded by a covered porch. A wooden canoe helps create interest in the space.
Roger Wade photo.
577 790 foton på rustik design och inredning
4



















