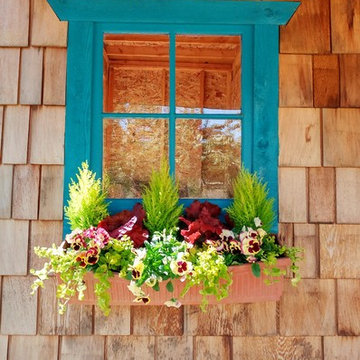28 970 foton på rustik design och inredning

Inredning av en rustik mellanstor uteplats på baksidan av huset, med stämplad betong och en pergola

White melamine with bullnose drawer faces and doors with matte Lucite inserts, toe stop fences, round brushed rods and melamine molding
Idéer för ett stort rustikt walk-in-closet för könsneutrala, med släta luckor och vita skåp
Idéer för ett stort rustikt walk-in-closet för könsneutrala, med släta luckor och vita skåp

Inspiration för ett mellanstort rustikt grönt hus, med två våningar, sadeltak och tak i shingel

Stone steppers lead to an irregular lannon stone fire pit area in this creekside backyard in Cedarburg, Wisconsin.
Westhauser Photography
Rustik inredning av en liten bakgård i delvis sol, med en öppen spis och naturstensplattor på sommaren
Rustik inredning av en liten bakgård i delvis sol, med en öppen spis och naturstensplattor på sommaren
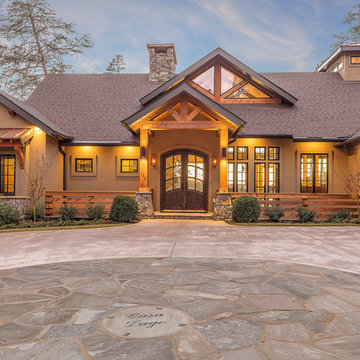
Modern functionality meets rustic charm in this expansive custom home. Featuring a spacious open-concept great room with dark hardwood floors, stone fireplace, and wood finishes throughout.
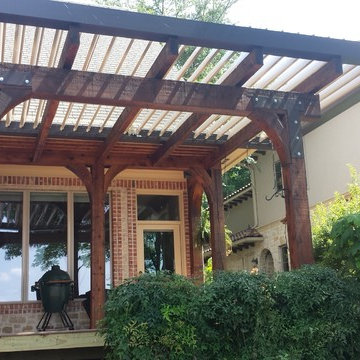
Roman style posts. Keller, TX
Rustik inredning av en mellanstor uteplats på baksidan av huset, med en pergola, utekök och trädäck
Rustik inredning av en mellanstor uteplats på baksidan av huset, med en pergola, utekök och trädäck

We added three barn doors to this converted garage. The smaller barn door is the access point to the rest of the house. The two, larger barn doors conceal the electrical box and water heater. We trimmed out the storage shelves using knotty alder too. This space is very functional and has a airy, open floor-plan. The hand-scrapped hardwood floors add another layer of color and texture to this space. Photo by Mark Bealer of Studio 66, LLC
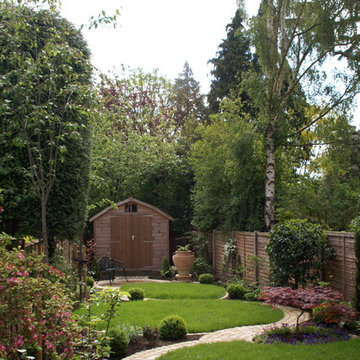
Our client’s garden was bereft of any interest, other than a large shed at the end of the garden, and a small patio outside the house. An unattractive stand of conifers dominated one side of the garden, and overpowered the space.
These two areas were linked using a bold design of interlinking circles, with a cobbled path snaking its’ way down the garden to create a feeling of greater width and depth. A dry stone wall sets off the patio, and frames the entrance into the main part of the garden.
A feature pot is set on a plinth at the bottom end of the garden, where it is visible from the house. The planting is colourful and interesting, with box balls used to reinforce the circular theme. The conifers have been removed and replaced with attractive ornamental trees that will provide more year round interest

Transforming laundry day into a stylish affair with our modern laundry room design. From the serene hues of blue cabinetry to the sleek blue tile backsplash, every detail is meticulously curated for both form and function. With floating shelves adding a touch of airy elegance, this space seamlessly blends practicality with contemporary charm. Who says laundry rooms can't be luxurious?
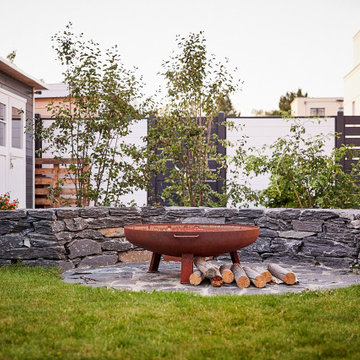
Schiefer - Naturstein - Trockenmauer
Slate - natural stone - dry stone wall
Ausgleichspflanzung Berlin Brandenburg - Hecke aus einheimischen Wildsträuchern
Hundsrose - Rosa canina - Dog Rose
Felsenbirne - Amelanchier ovalis - Alder-leaved Serviceberry
Schlehdorn - Prunus spinosa - Blackthorn
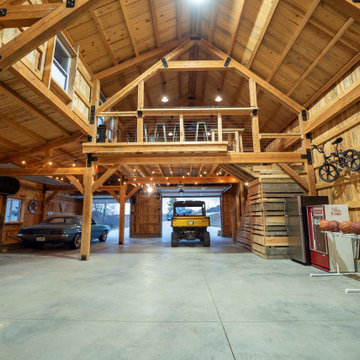
Post and beam two car garage with storage space and loft overhead
Rustik inredning av ett stort fristående tvåbils kontor, studio eller verkstad
Rustik inredning av ett stort fristående tvåbils kontor, studio eller verkstad

A close friend of one of our owners asked for some help, inspiration, and advice in developing an area in the mezzanine level of their commercial office/shop so that they could entertain friends, family, and guests. They wanted a bar area, a poker area, and seating area in a large open lounge space. So although this was not a full-fledged Four Elements project, it involved a Four Elements owner's design ideas and handiwork, a few Four Elements sub-trades, and a lot of personal time to help bring it to fruition. You will recognize similar design themes as used in the Four Elements office like barn-board features, live edge wood counter-tops, and specialty LED lighting seen in many of our projects. And check out the custom poker table and beautiful rope/beam light fixture constructed by our very own Peter Russell. What a beautiful and cozy space!
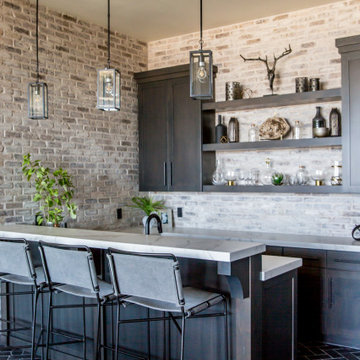
Elegant, modern mountain home bar was designed with metal pendants and details, with floating shelves and and a herringbone floor.
Inspiration för stora rustika hemmabarer med stolar, med en undermonterad diskho, skåp i mörkt trä, stänkskydd i tegel och blått golv
Inspiration för stora rustika hemmabarer med stolar, med en undermonterad diskho, skåp i mörkt trä, stänkskydd i tegel och blått golv
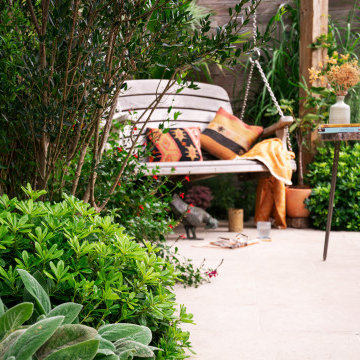
Repeated use of Pittosporum tobira 'Nanum', Stachys byzantina and Rosmarinus officinalis
Idéer för små rustika bakgårdar i delvis sol som tål torka och insynsskydd på sommaren, med naturstensplattor
Idéer för små rustika bakgårdar i delvis sol som tål torka och insynsskydd på sommaren, med naturstensplattor

This rustic basement bar and tv room invites any guest to kick up their feet and enjoy!
Bild på en liten rustik beige parallell beige hemmabar med stolar, med en nedsänkt diskho, luckor med upphöjd panel, skåp i mellenmörkt trä, granitbänkskiva, spegel som stänkskydd och beiget golv
Bild på en liten rustik beige parallell beige hemmabar med stolar, med en nedsänkt diskho, luckor med upphöjd panel, skåp i mellenmörkt trä, granitbänkskiva, spegel som stänkskydd och beiget golv

Exempel på ett mellanstort rustikt vit vitt badrum för barn, med släta luckor, bruna skåp, en dusch i en alkov, en toalettstol med separat cisternkåpa, flerfärgad kakel, keramikplattor, grå väggar, klinkergolv i keramik, ett undermonterad handfat, laminatbänkskiva, grått golv och med dusch som är öppen

Photography by Picture Perfect House
Idéer för ett mellanstort rustikt uterum, med klinkergolv i porslin, en öppen hörnspis, takfönster och grått golv
Idéer för ett mellanstort rustikt uterum, med klinkergolv i porslin, en öppen hörnspis, takfönster och grått golv
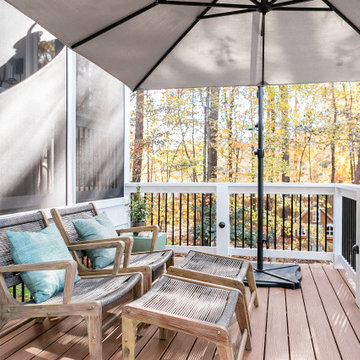
Custom tiered decking adjacent to screen porch, custom outdoor pillows, teak and woven lounge chairs, and with an oversized multi-directional umbrella.
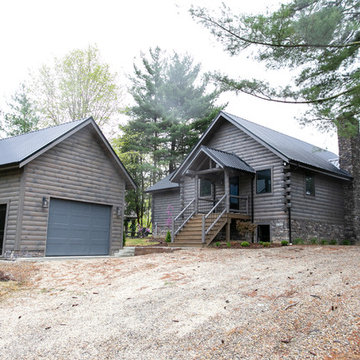
Gray Stained Log Home with Matching Garage. Gray stone covering the foundation and all the way up the chimney. Small rear stoop with stairs down the garage. Small view of the front porch and stairs.
28 970 foton på rustik design och inredning
1



















