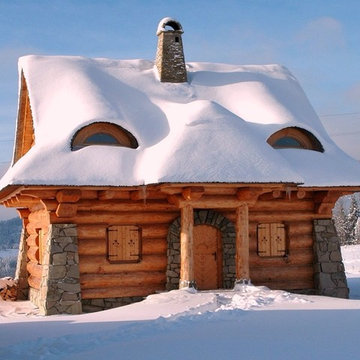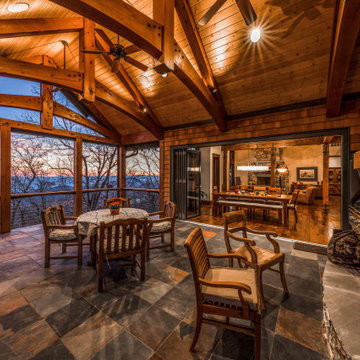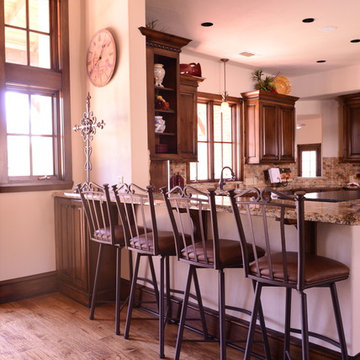471 foton på rustik design och inredning

This freestanding covered patio with an outdoor kitchen and fireplace is the perfect retreat! Just a few steps away from the home, this covered patio is about 500 square feet.
The homeowner had an existing structure they wanted replaced. This new one has a custom built wood
burning fireplace with an outdoor kitchen and is a great area for entertaining.
The flooring is a travertine tile in a Versailles pattern over a concrete patio.
The outdoor kitchen has an L-shaped counter with plenty of space for prepping and serving meals as well as
space for dining.
The fascia is stone and the countertops are granite. The wood-burning fireplace is constructed of the same stone and has a ledgestone hearth and cedar mantle. What a perfect place to cozy up and enjoy a cool evening outside.
The structure has cedar columns and beams. The vaulted ceiling is stained tongue and groove and really
gives the space a very open feel. Special details include the cedar braces under the bar top counter, carriage lights on the columns and directional lights along the sides of the ceiling.
Click Photography
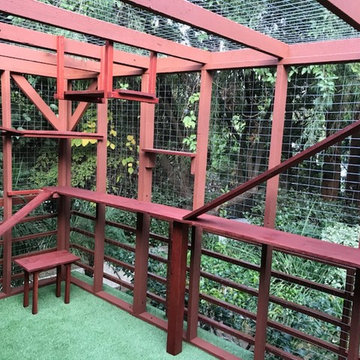
Our client reached out to Finesse, Inc. looking for a pet sanctuary for their two cats. A design was created to allow the fur-babies to enter and exit without the assistance of their humans. A cat door was placed an the exterior wall and a 30" x 80" door was added so that family can enjoy the beautiful outdoors together. A pet friendly turf, designed especially with paw consideration, was selected and installed. The enclosure was built as a "stand alone" structure and can be easily dismantled and transferred in the event of a move in the future.
Rob Kramig, Los Angeles

Martin Herbst
Exempel på ett rustikt vardagsrum, med heltäckningsmatta, en standard öppen spis och en spiselkrans i sten
Exempel på ett rustikt vardagsrum, med heltäckningsmatta, en standard öppen spis och en spiselkrans i sten

Set in Montana's tranquil Shields River Valley, the Shilo Ranch Compound is a collection of structures that were specifically built on a relatively smaller scale, to maximize efficiency. The main house has two bedrooms, a living area, dining and kitchen, bath and adjacent greenhouse, while two guest homes within the compound can sleep a total of 12 friends and family. There's also a common gathering hall, for dinners, games, and time together. The overall feel here is of sophisticated simplicity, with plaster walls, concrete and wood floors, and weathered boards for exteriors. The placement of each building was considered closely when envisioning how people would move through the property, based on anticipated needs and interests. Sustainability and consumption was also taken into consideration, as evidenced by the photovoltaic panels on roof of the garage, and the capability to shut down any of the compound's buildings when not in use.

The lower level living room.
Photos by Gibeon Photography
Idéer för en rustik källare, med beige väggar, en spiselkrans i trä, en bred öppen spis och svart golv
Idéer för en rustik källare, med beige väggar, en spiselkrans i trä, en bred öppen spis och svart golv
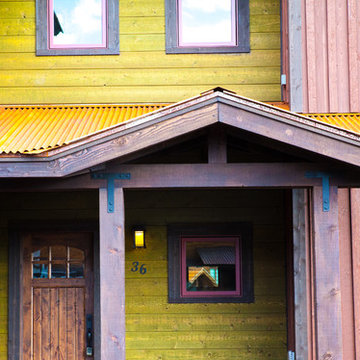
Rustik inredning av ett stort flerfärgat hus, med två våningar, sadeltak och tak i metall
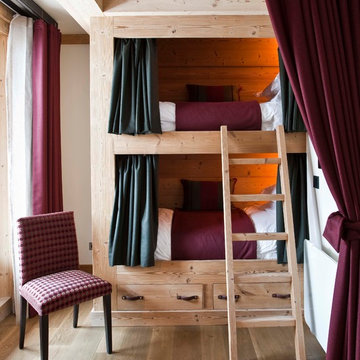
Inredning av ett rustikt gästrum, med vita väggar och mellanmörkt trägolv
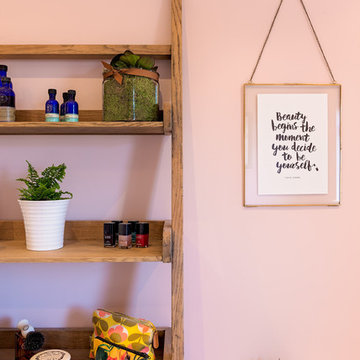
Flaviu Pop
Idéer för ett rustikt badrum, med ett fristående badkar, en hörndusch, en toalettstol med hel cisternkåpa, grå kakel, tunnelbanekakel, rosa väggar, kalkstensgolv och ett piedestal handfat
Idéer för ett rustikt badrum, med ett fristående badkar, en hörndusch, en toalettstol med hel cisternkåpa, grå kakel, tunnelbanekakel, rosa väggar, kalkstensgolv och ett piedestal handfat
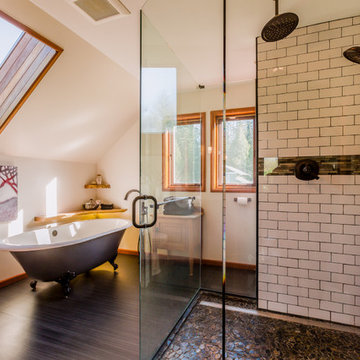
Bild på ett stort rustikt en-suite badrum, med ett badkar med tassar, vit kakel, tunnelbanekakel, beige väggar, mörkt trägolv, skåp i ljust trä, en hörndusch, en toalettstol med separat cisternkåpa, ett undermonterad handfat, granitbänkskiva, dusch med gångjärnsdörr och luckor med infälld panel

Lower Level Sitting Room off the bedroom with silver grey limestone at varying lengths & widths (existing fireplace location), slepper sofa & wall mount swivel sconces.
Glen Delman Photography www.glendelman.com

A rustic kitchen with the island bar backing to a stone fireplace. There's a fireplace on the other side facing the living area. Karl Neumann Photography

All the wood used in the remodel of this ranch house in South Central Kansas is reclaimed material. Berry Craig, the owner of Reclaimed Wood Creations Inc. searched the country to find the right woods to make this home a reflection of his abilities and a work of art. It started as a 50 year old metal building on a ranch, and was striped down to the red iron structure and completely transformed. It showcases his talent of turning a dream into a reality when it comes to anything wood. Show him a picture of what you would like and he can make it!
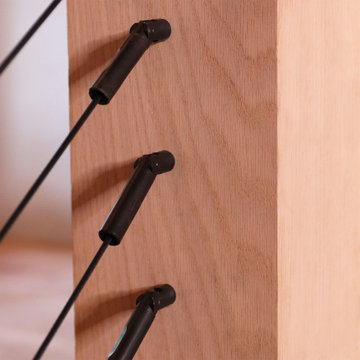
Wood posts featuring Keuka Studios Black Cable railing system on the interior staircase.
www.Keuka-Studios.com
Bild på en stor rustik l-trappa i trä, med öppna sättsteg och kabelräcke
Bild på en stor rustik l-trappa i trä, med öppna sättsteg och kabelräcke

This rustic custom home is the epitome of the Northern Michigan lifestyle, nestled in the hills near Boyne Mountain ski resort. The exterior features intricate detailing from the heavy corbels and metal roofing to the board and batten beams and cedar siding.
From the moment you enter the craftsman style home, you're greeted with a taste of the outdoors. The home's cabinetry, flooring, and paneling boast intriguing textures and multiple wood flavors. The home is a clear reflection of the homeowners' warm and inviting personalities.
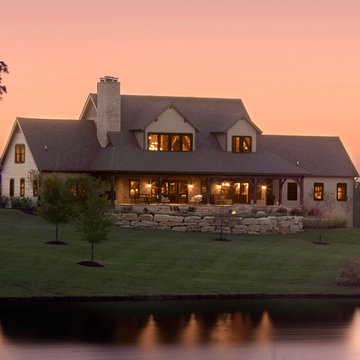
Farm house exterior
Photo provided by Alise O'Brien
Foto på ett stort rustikt beige trähus, med två våningar och sadeltak
Foto på ett stort rustikt beige trähus, med två våningar och sadeltak
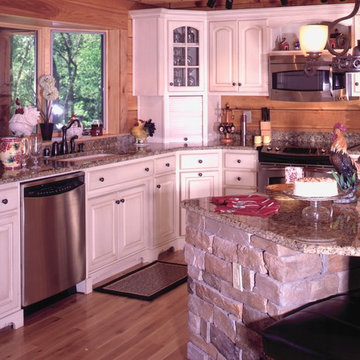
Rustic meets modern in this beautiful log home kitchen. Built by Walnut Ridge Homes in Shelbyville KY.
Inspiration för ett mellanstort rustikt l-kök, med en undermonterad diskho, luckor med infälld panel, vita skåp, granitbänkskiva, beige stänkskydd, stänkskydd i sten, rostfria vitvaror, ljust trägolv och en köksö
Inspiration för ett mellanstort rustikt l-kök, med en undermonterad diskho, luckor med infälld panel, vita skåp, granitbänkskiva, beige stänkskydd, stänkskydd i sten, rostfria vitvaror, ljust trägolv och en köksö
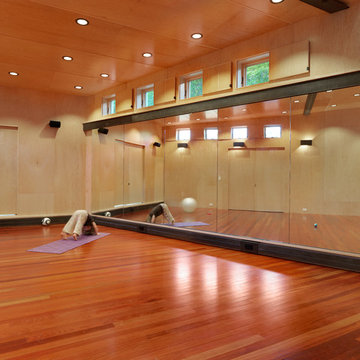
Photography by Susan Teare
Foto på ett stort rustikt hemmagym, med mörkt trägolv och beige väggar
Foto på ett stort rustikt hemmagym, med mörkt trägolv och beige väggar
471 foton på rustik design och inredning
1



















