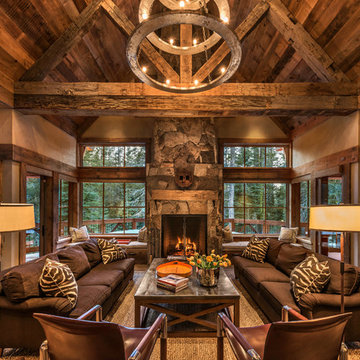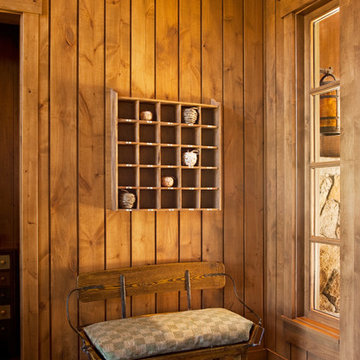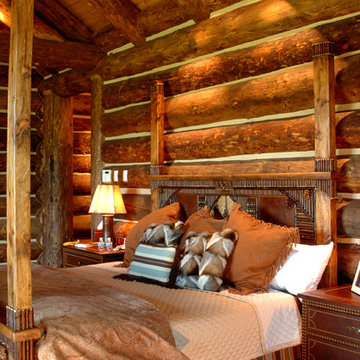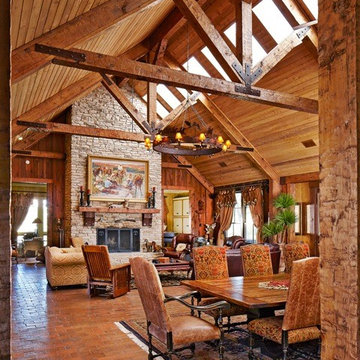20 110 foton på rustik design och inredning
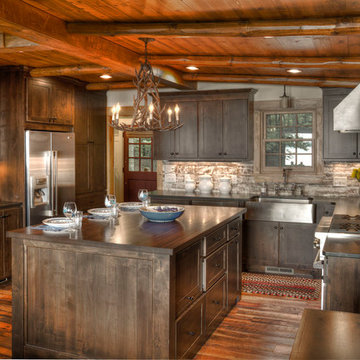
Inspiration för ett rustikt u-kök, med en rustik diskho, skåp i shakerstil, skåp i mörkt trä, rostfria vitvaror, mörkt trägolv och en köksö
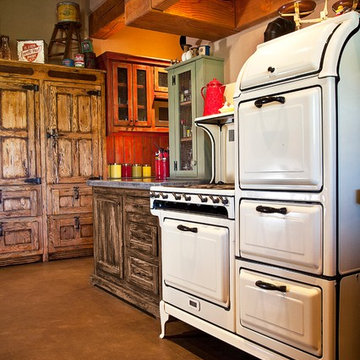
Glass panel cabinets, white country oven and polished floor.
Idéer för ett litet rustikt linjärt skafferi, med luckor med glaspanel och skåp i slitet trä
Idéer för ett litet rustikt linjärt skafferi, med luckor med glaspanel och skåp i slitet trä

The design of this home was driven by the owners’ desire for a three-bedroom waterfront home that showcased the spectacular views and park-like setting. As nature lovers, they wanted their home to be organic, minimize any environmental impact on the sensitive site and embrace nature.
This unique home is sited on a high ridge with a 45° slope to the water on the right and a deep ravine on the left. The five-acre site is completely wooded and tree preservation was a major emphasis. Very few trees were removed and special care was taken to protect the trees and environment throughout the project. To further minimize disturbance, grades were not changed and the home was designed to take full advantage of the site’s natural topography. Oak from the home site was re-purposed for the mantle, powder room counter and select furniture.
The visually powerful twin pavilions were born from the need for level ground and parking on an otherwise challenging site. Fill dirt excavated from the main home provided the foundation. All structures are anchored with a natural stone base and exterior materials include timber framing, fir ceilings, shingle siding, a partial metal roof and corten steel walls. Stone, wood, metal and glass transition the exterior to the interior and large wood windows flood the home with light and showcase the setting. Interior finishes include reclaimed heart pine floors, Douglas fir trim, dry-stacked stone, rustic cherry cabinets and soapstone counters.
Exterior spaces include a timber-framed porch, stone patio with fire pit and commanding views of the Occoquan reservoir. A second porch overlooks the ravine and a breezeway connects the garage to the home.
Numerous energy-saving features have been incorporated, including LED lighting, on-demand gas water heating and special insulation. Smart technology helps manage and control the entire house.
Greg Hadley Photography
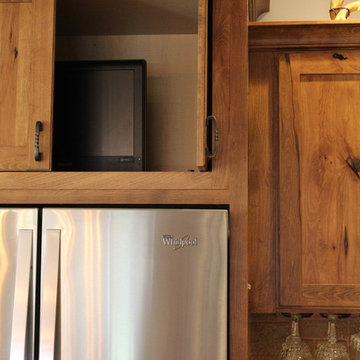
Inset pocket doors above the refrigerator hide a flat-screen TV.
Village Home Stores
Idéer för stora rustika kök
Idéer för stora rustika kök

Custom cabinet hardware and metal range hood make this rustic mountain kitchen a centerpiece in the house.
Idéer för rustika l-kök, med en undermonterad diskho, skåp i mörkt trä, granitbänkskiva, brunt stänkskydd, stänkskydd i metallkakel, rostfria vitvaror och skåp i shakerstil
Idéer för rustika l-kök, med en undermonterad diskho, skåp i mörkt trä, granitbänkskiva, brunt stänkskydd, stänkskydd i metallkakel, rostfria vitvaror och skåp i shakerstil
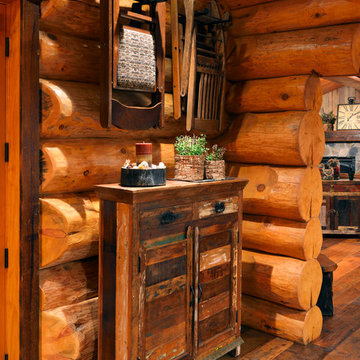
Chuck Carver- Photographer
Brickhouse- Architect
Beth Hanson- Interior Designer
Inredning av en rustik hall
Inredning av en rustik hall
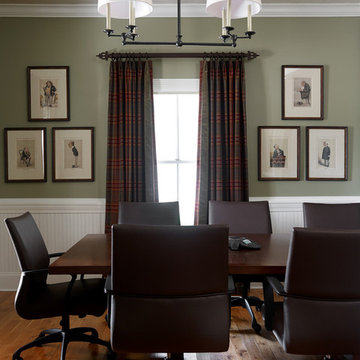
This masculine historic home turned-office space was designed to serve our client as a professional space that displays his rustic personality in a polished way. Subtle hints of refined plaid, menswear fabrics, leather, reclaimed wood, and unique wall art helped us bring this antique and personal items into a modern space!

Dura Supreme Cabinetry
Highland Design Gallery - Todd Swarts
Foto på ett stort rustikt en-suite badrum, med ett undermonterad handfat, släta luckor, skåp i mellenmörkt trä, granitbänkskiva, ett platsbyggt badkar, en hörndusch, en toalettstol med separat cisternkåpa, beige kakel, porslinskakel, beige väggar, klinkergolv i porslin, beiget golv och dusch med gångjärnsdörr
Foto på ett stort rustikt en-suite badrum, med ett undermonterad handfat, släta luckor, skåp i mellenmörkt trä, granitbänkskiva, ett platsbyggt badkar, en hörndusch, en toalettstol med separat cisternkåpa, beige kakel, porslinskakel, beige väggar, klinkergolv i porslin, beiget golv och dusch med gångjärnsdörr
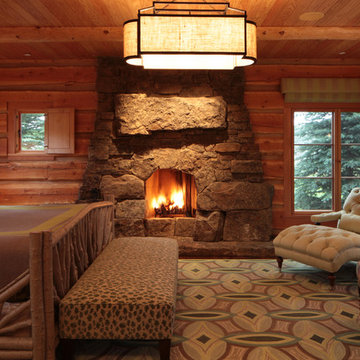
Photo: Howard Doughty
Bild på ett rustikt huvudsovrum, med en standard öppen spis och en spiselkrans i sten
Bild på ett rustikt huvudsovrum, med en standard öppen spis och en spiselkrans i sten

LAIR Architectural + Interior Photography
Idéer för rustika verandor, med trädäck och takförlängning
Idéer för rustika verandor, med trädäck och takförlängning
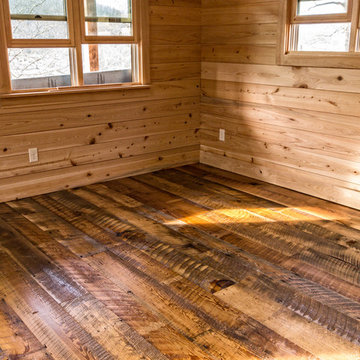
Rustic 480 sq. ft. cabin in the Blue Ridge Mountains near Asheville, NC. Build with a combination of standard and rough-sawn framing materials. Special touches include custom-built kitchen cabinets of barn wood, wide-plank flooring of reclaimed Heart Pine, a ships ladder made from rough-sawn Hemlock, and a porch constructed entirely of weather resistant Locust.
Builder: River Birch Builders
Photography: William Britten williambritten.com

Martin Herbst
Exempel på ett rustikt vardagsrum, med heltäckningsmatta, en standard öppen spis och en spiselkrans i sten
Exempel på ett rustikt vardagsrum, med heltäckningsmatta, en standard öppen spis och en spiselkrans i sten
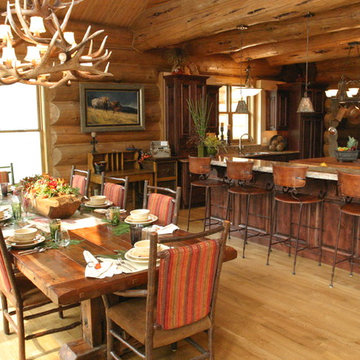
Elegant and rustic dining room with table for 10 remains cozy, warm and inviting. Rustic antler chandelier and warm tones brings earth to home. Additional seating at the island adds extra space for guests, or a casual space for everyday.
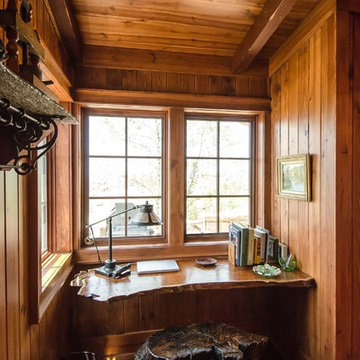
photo credit: http://davisgriffin.com/
Exempel på ett rustikt arbetsrum, med mörkt trägolv och ett inbyggt skrivbord
Exempel på ett rustikt arbetsrum, med mörkt trägolv och ett inbyggt skrivbord
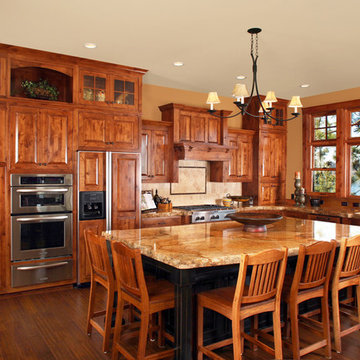
Knotty Alder beaded inset cabinets with a broken edge granite top. Island in a black stain. Legs by Osborne wood products. Photos by Alan Bisson
Inredning av ett rustikt l-kök, med luckor med upphöjd panel, skåp i mörkt trä, granitbänkskiva och integrerade vitvaror
Inredning av ett rustikt l-kök, med luckor med upphöjd panel, skåp i mörkt trä, granitbänkskiva och integrerade vitvaror
20 110 foton på rustik design och inredning
8



















