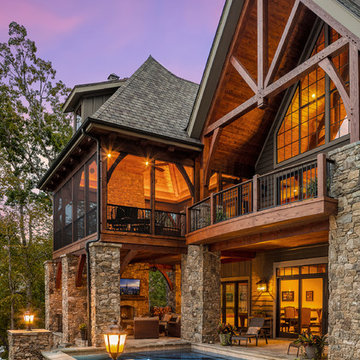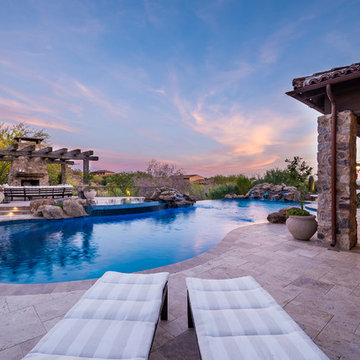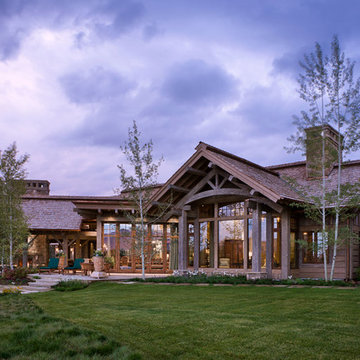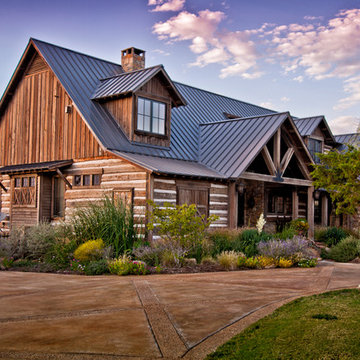1 021 foton på rustik design och inredning

Inspiration för ett mellanstort rustikt vit vitt badrum med dusch, med skåp i shakerstil, skåp i mellenmörkt trä, beige väggar, ett undermonterad handfat, en hörndusch och bänkskiva i kvarts
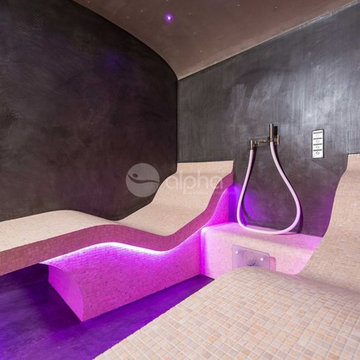
Ambient Elements creates conscious designs for innovative spaces by combining superior craftsmanship, advanced engineering and unique concepts while providing the ultimate wellness experience. We design and build outdoor kitchens, saunas, infrared saunas, steam rooms, hammams, cryo chambers, salt rooms, snow rooms and many other hyperthermic conditioning modalities.
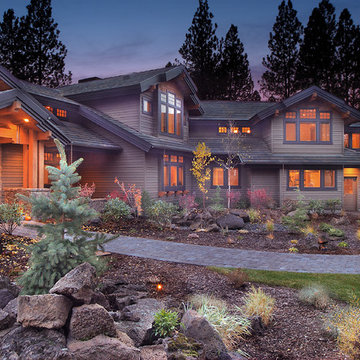
A look at the home's exterior with its gable roof elements. You can see that all the soffits are covered in tongue and groove cedar to provide a finished look to the exterior.
The home's garages are 'bent' to make the focus the home rather than the 4 car garage.

Rear patio
Bild på ett stort rustikt brunt hus, med blandad fasad, sadeltak och två våningar
Bild på ett stort rustikt brunt hus, med blandad fasad, sadeltak och två våningar

Idéer för stora rustika könsneutrala barnrum kombinerat med sovrum och för 4-10-åringar, med bruna väggar, grått golv och heltäckningsmatta
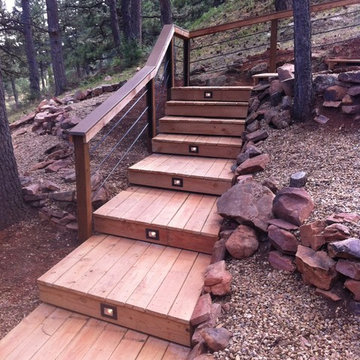
Freeman Construction Ltd
Inspiration för små rustika terrasser på baksidan av huset, med utekrukor
Inspiration för små rustika terrasser på baksidan av huset, med utekrukor

Inspiration för stora rustika allrum med öppen planlösning, med beige väggar, mellanmörkt trägolv, en standard öppen spis, en väggmonterad TV och en spiselkrans i sten
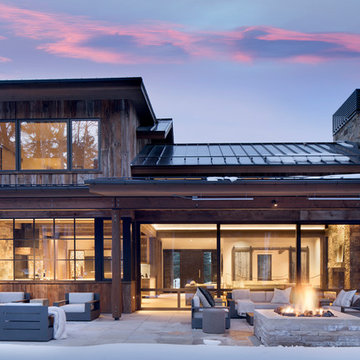
Exempel på en rustik uteplats på baksidan av huset, med en öppen spis, marksten i betong och takförlängning

Mountain Peek is a custom residence located within the Yellowstone Club in Big Sky, Montana. The layout of the home was heavily influenced by the site. Instead of building up vertically the floor plan reaches out horizontally with slight elevations between different spaces. This allowed for beautiful views from every space and also gave us the ability to play with roof heights for each individual space. Natural stone and rustic wood are accented by steal beams and metal work throughout the home.
(photos by Whitney Kamman)

MillerRoodell Architects // Gordon Gregory Photography
Inspiration för ett rustikt brunt trähus, med tak i shingel, allt i ett plan och sadeltak
Inspiration för ett rustikt brunt trähus, med tak i shingel, allt i ett plan och sadeltak
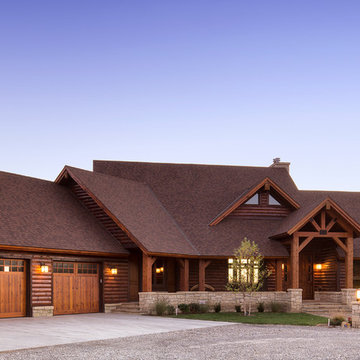
© Randy Tobias Photography. All rights reserved.
Inredning av ett rustikt mellanstort beige hus, med två våningar, blandad fasad, sadeltak och tak i shingel
Inredning av ett rustikt mellanstort beige hus, med två våningar, blandad fasad, sadeltak och tak i shingel
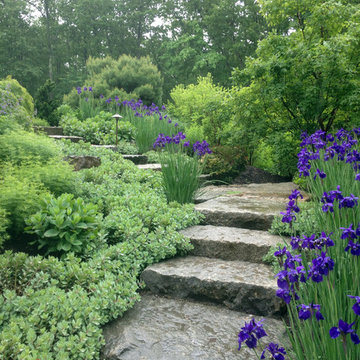
Idéer för en mellanstor rustik formell trädgård i full sol framför huset på våren, med naturstensplattor

Inredning av ett rustikt mellanstort en-suite badrum, med bruna skåp, ett fristående badkar, en öppen dusch, en toalettstol med separat cisternkåpa, beige kakel, porslinskakel, flerfärgade väggar, klinkergolv i porslin, ett undermonterad handfat, marmorbänkskiva och släta luckor

With 100 acres of forest this 12,000 square foot magnificent home is a dream come true and designed for entertaining. The use log and glass combine to make it warm and welcoming.

Two islands work well in this rustic kitchen designed with knotty alder cabinets by Studio 76 Home. This kitchen functions well with stained hardwood flooring and granite surfaces; and the slate backsplash adds texture to the space. A Subzero refrigerator and Wolf double ovens and 48-inch rangetop are the workhorses of this kitchen.
Photo by Carolyn McGinty
1 021 foton på rustik design och inredning
1



















