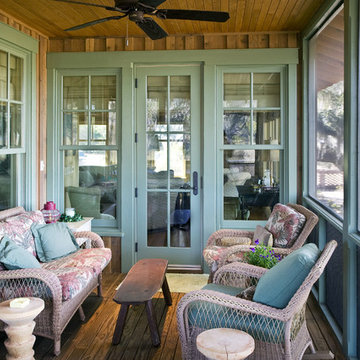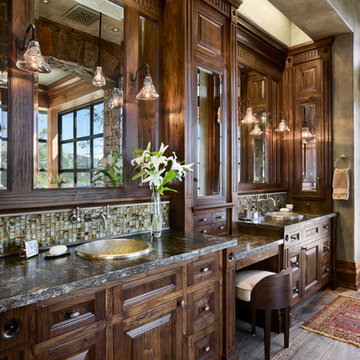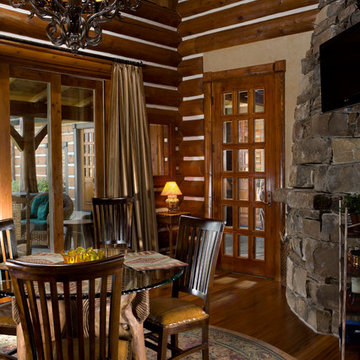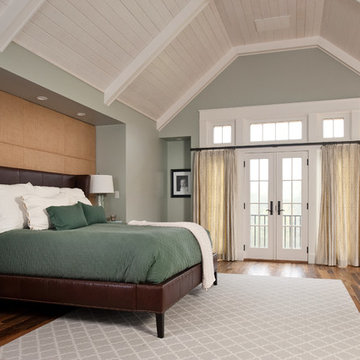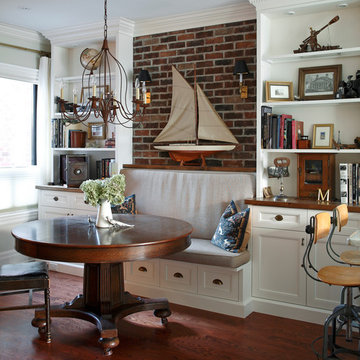1 246 foton på rustik design och inredning

Rehme Steel Windows & Doors
Don B. McDonald, Architect
TMD Builders
Thomas McConnell Photography
Foto på ett rustikt linjärt kök, med en rustik diskho, grå skåp, mellanmörkt trägolv, skåp i shakerstil och rostfria vitvaror
Foto på ett rustikt linjärt kök, med en rustik diskho, grå skåp, mellanmörkt trägolv, skåp i shakerstil och rostfria vitvaror

LED strips uplight the ceiling from the exposed I-beams, while direct lighting is provided from pendant mounted multiple headed adjustable accent lights.
Studio B Architects, Aspen, CO.
Photo by Raul Garcia
Key Words: Lighting, Modern Lighting, Lighting Designer, Lighting Design, Design, Lighting, ibeams, ibeam, indoor pool, living room lighting, beam lighting, modern pendant lighting, modern pendants, contemporary living room, modern living room, modern living room, contemporary living room, modern living room, modern living room, modern living room, modern living room, contemporary living room, contemporary living room
Hitta den rätta lokala yrkespersonen för ditt projekt

The Eagle Harbor Cabin is located on a wooded waterfront property on Lake Superior, at the northerly edge of Michigan’s Upper Peninsula, about 300 miles northeast of Minneapolis.
The wooded 3-acre site features the rocky shoreline of Lake Superior, a lake that sometimes behaves like the ocean. The 2,000 SF cabin cantilevers out toward the water, with a 40-ft. long glass wall facing the spectacular beauty of the lake. The cabin is composed of two simple volumes: a large open living/dining/kitchen space with an open timber ceiling structure and a 2-story “bedroom tower,” with the kids’ bedroom on the ground floor and the parents’ bedroom stacked above.
The interior spaces are wood paneled, with exposed framing in the ceiling. The cabinets use PLYBOO, a FSC-certified bamboo product, with mahogany end panels. The use of mahogany is repeated in the custom mahogany/steel curvilinear dining table and in the custom mahogany coffee table. The cabin has a simple, elemental quality that is enhanced by custom touches such as the curvilinear maple entry screen and the custom furniture pieces. The cabin utilizes native Michigan hardwoods such as maple and birch. The exterior of the cabin is clad in corrugated metal siding, offset by the tall fireplace mass of Montana ledgestone at the east end.
The house has a number of sustainable or “green” building features, including 2x8 construction (40% greater insulation value); generous glass areas to provide natural lighting and ventilation; large overhangs for sun and snow protection; and metal siding for maximum durability. Sustainable interior finish materials include bamboo/plywood cabinets, linoleum floors, locally-grown maple flooring and birch paneling, and low-VOC paints.

Interior Designer: Allard & Roberts Interior Design, Inc.
Builder: Glennwood Custom Builders
Architect: Con Dameron
Photographer: Kevin Meechan
Doors: Sun Mountain
Cabinetry: Advance Custom Cabinetry
Countertops & Fireplaces: Mountain Marble & Granite
Window Treatments: Blinds & Designs, Fletcher NC

Exempel på ett rustikt brun brunt badrum, med skåp i mörkt trä, träbänkskiva, ett nedsänkt handfat, skåp i shakerstil, en dusch i en alkov, brun kakel, beige väggar, brunt golv och skifferkakel
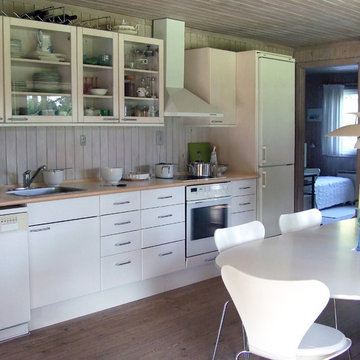
Inspiration för rustika linjära kök och matrum, med luckor med glaspanel, vita skåp, vita vitvaror och en nedsänkt diskho
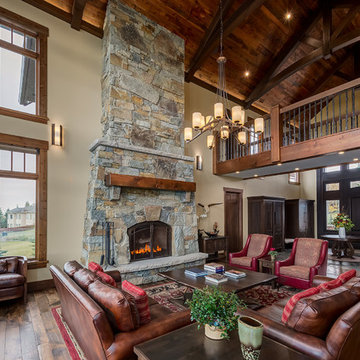
Photographer: Calgary Photos
Builder: www.timberstoneproperties.ca
Exempel på ett stort rustikt allrum med öppen planlösning, med en standard öppen spis, en spiselkrans i sten, beige väggar och mörkt trägolv
Exempel på ett stort rustikt allrum med öppen planlösning, med en standard öppen spis, en spiselkrans i sten, beige väggar och mörkt trägolv
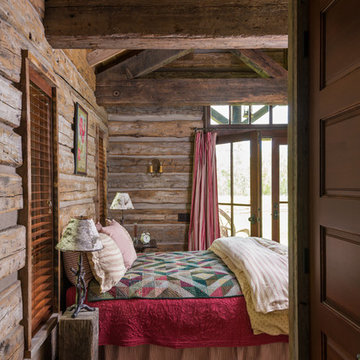
Miller Architects, PC
Idéer för ett rustikt sovrum, med bruna väggar och mörkt trägolv
Idéer för ett rustikt sovrum, med bruna väggar och mörkt trägolv
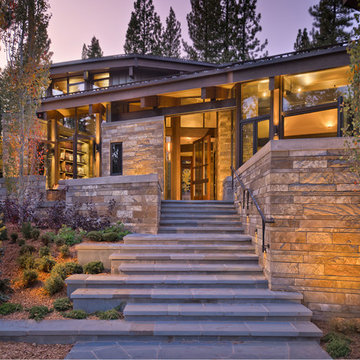
Set in a forest in the Sierra Mountains, this contemporary home uses transparent window walls between stone forms to bring the outdoors in. The barrel-vaulted metal roof is supported by a steel and timber exposed structure. Photo by Vance Fox

Idéer för att renovera ett rustikt allrum, med ett spelrum, vita väggar och mellanmörkt trägolv

The bold and rustic kitchen is large enough to cook and entertain for many guests. The edges of the soapstone counter tops were left unfinished to add to the home's rustic charm.
Interior Design: Megan at M Design and Interiors
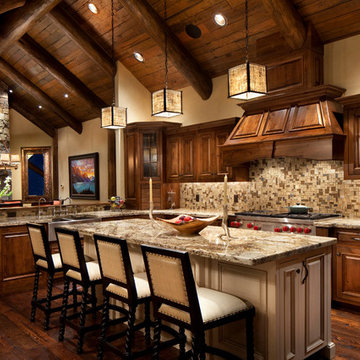
Gibeon Photography
Bild på ett rustikt kök med öppen planlösning, med luckor med upphöjd panel, skåp i mörkt trä, brunt stänkskydd och stänkskydd i mosaik
Bild på ett rustikt kök med öppen planlösning, med luckor med upphöjd panel, skåp i mörkt trä, brunt stänkskydd och stänkskydd i mosaik
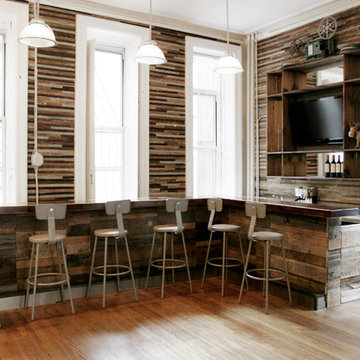
Jen Chu
Inspiration för en liten rustik parallell hemmabar med stolar, med mellanmörkt trägolv
Inspiration för en liten rustik parallell hemmabar med stolar, med mellanmörkt trägolv
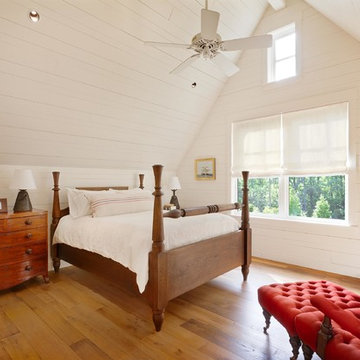
Photography: Jerry Markatos
Builder: James H. McGinnis, Inc.
Interior Design: Sharon Simonaire Design, Inc.
Exempel på ett rustikt sovrum, med vita väggar och mellanmörkt trägolv
Exempel på ett rustikt sovrum, med vita väggar och mellanmörkt trägolv
1 246 foton på rustik design och inredning
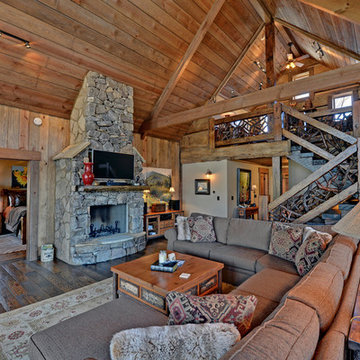
Stuart Wade, Envision Web
The crystal clear aquamarine waters of Lake Blue Ridge make it one of Georgia's most picturesque mountain lakes. The 3,290-acre lake and surrounding area offer campsites, several boat ramps, a full-service marina and public swimming and picnic areas. 80 percent of the shoreline on Lake Blue Ridge is in the Chattahoochee National Forest, managed by the USDA Forest Service.
Blue Ridge reservoir is 11 miles long and has 65 miles of shoreline, 25 percent of which is developed. The lake was formed when Blue Ridge Dam was constructed on the Toccoa River in 1930 by the Toccoa Electric Power Company. At the time it was built, the dam was the largest earthen dam in the Southeast. The Tennessee Valley Authority (TVA) purchased the facility in 1939 for hydroelectric power production.
There’s a scenic overlook above the dam and a shaded picnic area near the powerhouse. The canoe and kayak launch site below the dam gives non-motorized boaters access to the Toccoa River.
The river is noted among anglers for its sunfish, trout, and bass. When water is released from Blue Ridge Dam to generate electricity, the river becomes a Class I-II float through the Georgia hills. Besides providing power and recreational opportunities, Blue Ridge also helps reduce flood damage.
The lake is home to bass, bream, catfish, perch and crappie, which make the area popular with anglers. It is the only lake south of the Great Lakes where Walleye are caught, and is also known for small-mouth bass fishing.
Recreation on Lake Blue Ridge
Pontoons and jet skis are available for rent at the Lake Blue Ridge Marina, on old U.S. 76. The marina has a boat ramp, fishing, boating supplies and boat storage.
Swimming, camping, fishing and boat ramps are available at Morganton Point Recreation Area in Morganton. Other boat ramps are located at Lakewood Landing on Old Highway 76, Morganton, and Lake Blue Ridge Recreation Area, Aska Road.
1



















