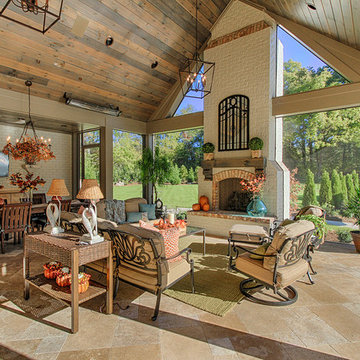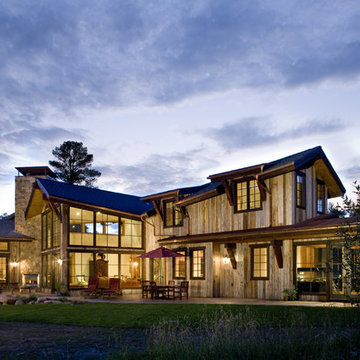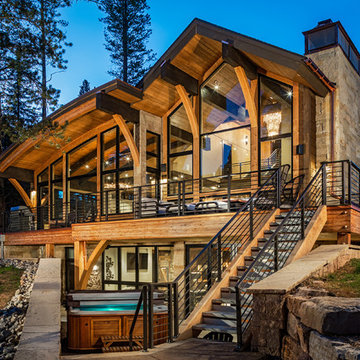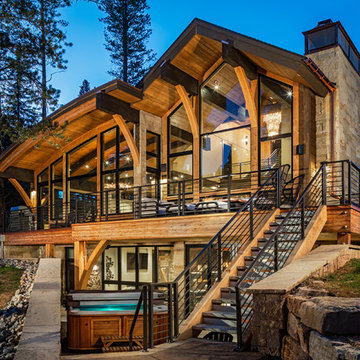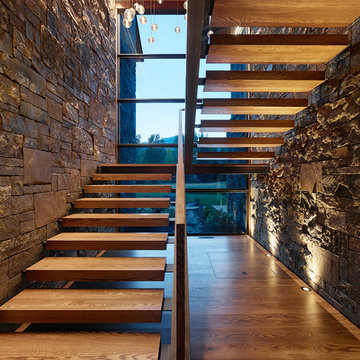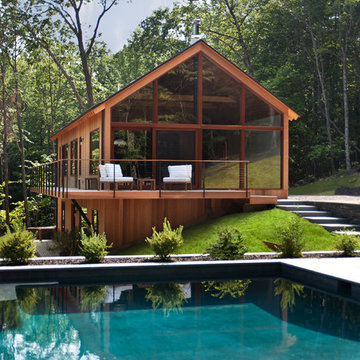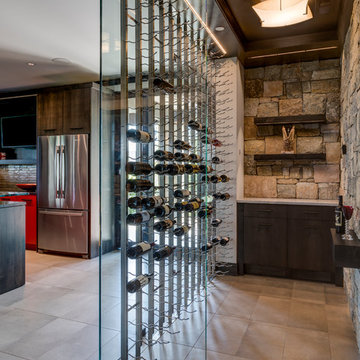184 foton på rustik design och inredning

This house, in eastern Washington’s Kittitas County, is sited on the shallow incline of a slight elevation, in the midst of fifty acres of pasture and prairie grassland, a place of vast expanses, where only distant hills and the occasional isolated tree interrupt the view toward the horizon. Where another design might seem to be an alien import, this house feels entirely native, powerfully attached to the land. Set back from and protected under the tent-like protection of the roof, the front of the house is entirely transparent, glowing like a lantern in the evening.
Along the windowed wall that looks out over the porch, a full-length enfilade reaches out to the far window at each end. Steep ship’s ladders on either side of the great room lead to loft spaces, lighted by a single window placed high on the gable ends. On either side of the massive stone fireplace, angled window seats offer views of the grasslands and of the watch tower. Eight-foot-high accordion doors at the porch end of the great room fold away, extending the room out to a screened space for summer, a glass-enclosed solarium in winter.
In addition to serving as an observation look-out and beacon, the tower serves the practical function of housing a below-grade wine cellar and sleeping benches. Tower and house align from entrance to entrance, literally linked by a pathway, set off axis and leading to steps that descend into the courtyard.

LED strips uplight the ceiling from the exposed I-beams, while direct lighting is provided from pendant mounted multiple headed adjustable accent lights.
Studio B Architects, Aspen, CO.
Photo by Raul Garcia
Key Words: Lighting, Modern Lighting, Lighting Designer, Lighting Design, Design, Lighting, ibeams, ibeam, indoor pool, living room lighting, beam lighting, modern pendant lighting, modern pendants, contemporary living room, modern living room, modern living room, contemporary living room, modern living room, modern living room, modern living room, modern living room, contemporary living room, contemporary living room

Gibeon Photography
Exempel på ett stort rustikt allrum med öppen planlösning, med svarta väggar, ljust trägolv och en spiselkrans i sten
Exempel på ett stort rustikt allrum med öppen planlösning, med svarta väggar, ljust trägolv och en spiselkrans i sten
Hitta den rätta lokala yrkespersonen för ditt projekt
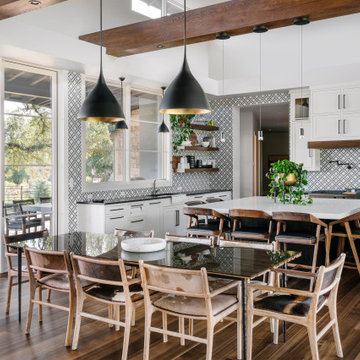
Inspiration för ett rustikt svart svart kök och matrum, med en undermonterad diskho, skåp i shakerstil, vita skåp, flerfärgad stänkskydd, mörkt trägolv, en köksö och brunt golv

Photo: Audrey Hall.
For custom luxury metal windows and doors, contact sales@brombalusa.com
Foto på ett rustikt hus, med sadeltak och tak i metall
Foto på ett rustikt hus, med sadeltak och tak i metall

Photos © Rachael L. Stollar
Inspiration för rustika uterum, med mellanmörkt trägolv, en öppen vedspis och tak
Inspiration för rustika uterum, med mellanmörkt trägolv, en öppen vedspis och tak

Whitney Kamman Photography
Inspiration för ett rustikt vardagsrum, med vita väggar, mellanmörkt trägolv, en standard öppen spis och brunt golv
Inspiration för ett rustikt vardagsrum, med vita väggar, mellanmörkt trägolv, en standard öppen spis och brunt golv
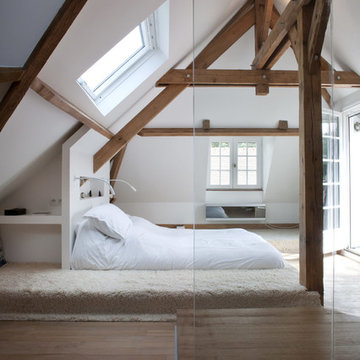
Olivier Chabaud
Exempel på ett mellanstort rustikt sovloft, med vita väggar, mellanmörkt trägolv och brunt golv
Exempel på ett mellanstort rustikt sovloft, med vita väggar, mellanmörkt trägolv och brunt golv
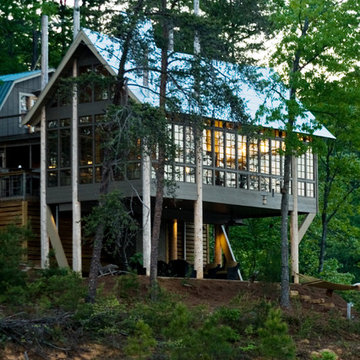
Built on telephone poles and once nicknamed "7 sticks house," a client with an existing house at Smith Lake (outside Birmingham) wanted to add on to maximize the view and their site. The site was comprised of a gaggle of scrappy pines and I wanted to honor their displacement with seven telephone poles. Using only one solid wall for the kitchen, all other sides are glass for a tree-house effect. The design won an AIA Award in 2007.
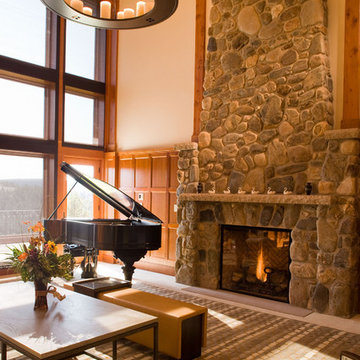
photo by Kevin Eilbeck
Foto på ett rustikt allrum, med ett musikrum, beige väggar, en standard öppen spis och en spiselkrans i sten
Foto på ett rustikt allrum, med ett musikrum, beige väggar, en standard öppen spis och en spiselkrans i sten
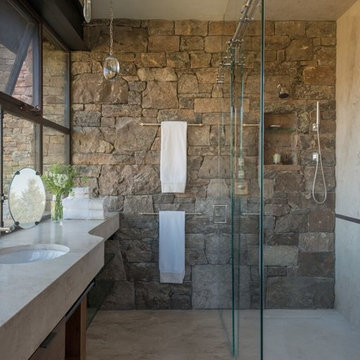
Rustik inredning av ett grå grått badrum, med en kantlös dusch, ett undermonterad handfat, grått golv och dusch med skjutdörr
184 foton på rustik design och inredning
1




















