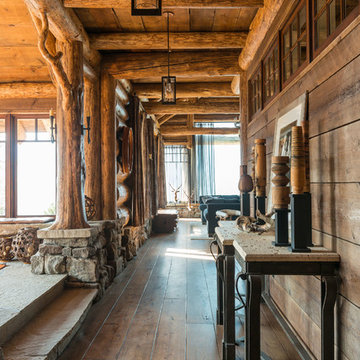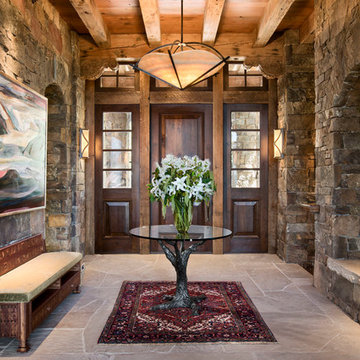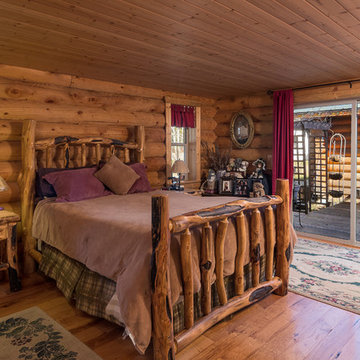95 foton på rustik design och inredning
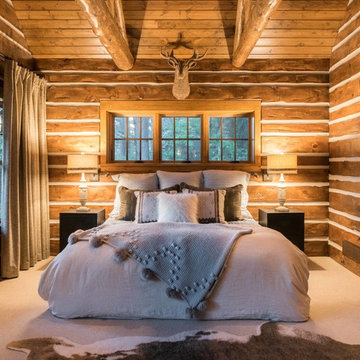
Foto på ett mellanstort rustikt huvudsovrum, med bruna väggar, heltäckningsmatta och vitt golv

A rustic log and timber home located at the historic C Lazy U Ranch in Grand County, Colorado.
Idéer för att renovera en mellanstor rustik innätad veranda på baksidan av huset, med trädäck och takförlängning
Idéer för att renovera en mellanstor rustik innätad veranda på baksidan av huset, med trädäck och takförlängning
Hitta den rätta lokala yrkespersonen för ditt projekt

Rustik inredning av ett allrum, med flerfärgade väggar, en standard öppen spis, en spiselkrans i sten och en väggmonterad TV
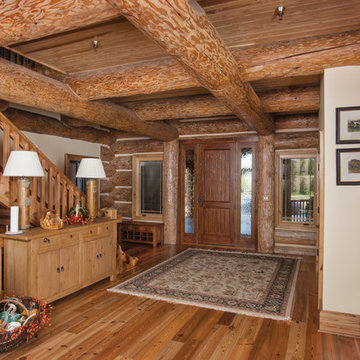
Large log beams create a beautiful crossing pattern on the ceiling of the entryway to this log home lodge.
Produced By: PrecisionCraft Log & Timber Homes.
Photo Credit: Hilliard Photographics

Tuck Fauntlerey
Inspiration för rustika l-kök, med en rustik diskho, släta luckor, skåp i mellenmörkt trä, svart stänkskydd, stänkskydd i sten, färgglada vitvaror och mörkt trägolv
Inspiration för rustika l-kök, med en rustik diskho, släta luckor, skåp i mellenmörkt trä, svart stänkskydd, stänkskydd i sten, färgglada vitvaror och mörkt trägolv
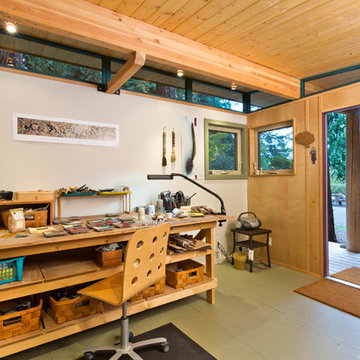
Dominic Arizona Bonuccelli
Exempel på ett mellanstort rustikt kontor, studio eller verkstad
Exempel på ett mellanstort rustikt kontor, studio eller verkstad
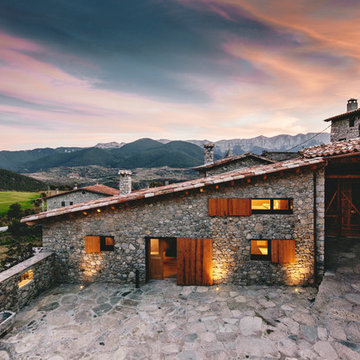
Jordi Anguera
Inspiration för ett stort rustikt brunt stenhus i flera nivåer, med pulpettak
Inspiration för ett stort rustikt brunt stenhus i flera nivåer, med pulpettak

by enclosing a covered porch, an elegant mudroom was created that connects the garage to the existing laundry area. The existing home was a log kit home. The logs were sandblasted and stained to look more current. The log wall used to be the outside wall of the home.
WoodStone Inc, General Contractor
Home Interiors, Cortney McDougal, Interior Design
Draper White Photography
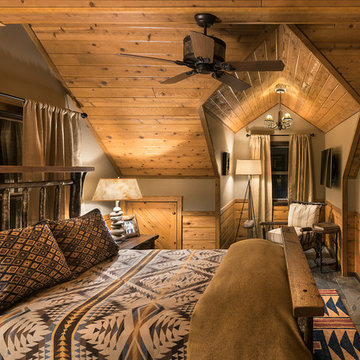
All Cedar Log Cabin the beautiful pines of AZ
Photos by Mark Boisclair
Inredning av ett rustikt stort gästrum, med beige väggar, skiffergolv och grått golv
Inredning av ett rustikt stort gästrum, med beige väggar, skiffergolv och grått golv
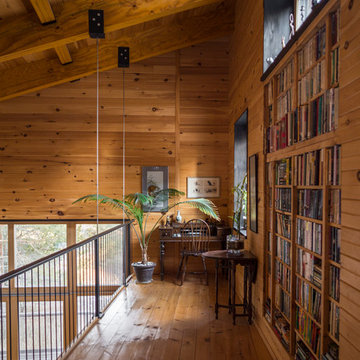
Idéer för att renovera ett mellanstort rustikt hemmabibliotek, med mellanmörkt trägolv och ett fristående skrivbord

Photo by Doug Peterson Photography
Idéer för ett stort rustikt trädgårdsskjul
Idéer för ett stort rustikt trädgårdsskjul
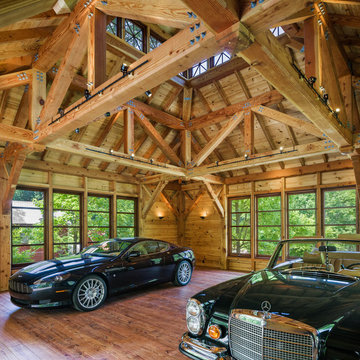
Tom Crane
Hugh Lofting Timber Framing
Foto på en stor rustik fristående garage och förråd
Foto på en stor rustik fristående garage och förråd
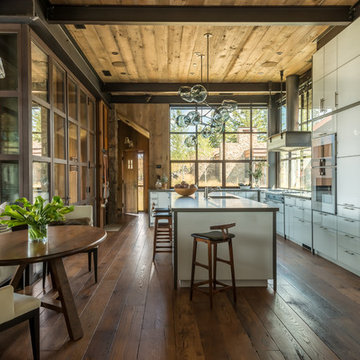
Kitchen is set off by custom glass and steel cabinets. Window float behind hood and cook top. Lack of upper cabinets openness and light to space Photos By Audrey Hall

This project's final result exceeded even our vision for the space! This kitchen is part of a stunning traditional log home in Evergreen, CO. The original kitchen had some unique touches, but was dated and not a true reflection of our client. The existing kitchen felt dark despite an amazing amount of natural light, and the colors and textures of the cabinetry felt heavy and expired. The client wanted to keep with the traditional rustic aesthetic that is present throughout the rest of the home, but wanted a much brighter space and slightly more elegant appeal. Our scope included upgrades to just about everything: new semi-custom cabinetry, new quartz countertops, new paint, new light fixtures, new backsplash tile, and even a custom flue over the range. We kept the original flooring in tact, retained the original copper range hood, and maintained the same layout while optimizing light and function. The space is made brighter by a light cream primary cabinetry color, and additional feature lighting everywhere including in cabinets, under cabinets, and in toe kicks. The new kitchen island is made of knotty alder cabinetry and topped by Cambria quartz in Oakmoor. The dining table shares this same style of quartz and is surrounded by custom upholstered benches in Kravet's Cowhide suede. We introduced a new dramatic antler chandelier at the end of the island as well as Restoration Hardware accent lighting over the dining area and sconce lighting over the sink area open shelves. We utilized composite sinks in both the primary and bar locations, and accented these with farmhouse style bronze faucets. Stacked stone covers the backsplash, and a handmade elk mosaic adorns the space above the range for a custom look that is hard to ignore. We finished the space with a light copper paint color to add extra warmth and finished cabinetry with rustic bronze hardware. This project is breathtaking and we are so thrilled our client can enjoy this kitchen for many years to come!
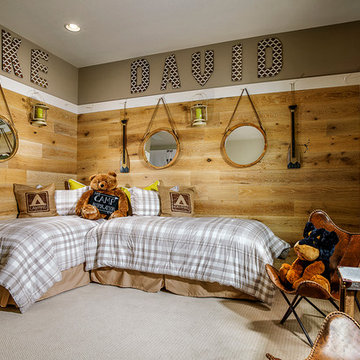
Eric Lucero Photography
Idéer för mellanstora rustika pojkrum kombinerat med sovrum och för 4-10-åringar, med heltäckningsmatta
Idéer för mellanstora rustika pojkrum kombinerat med sovrum och för 4-10-åringar, med heltäckningsmatta

Raised breakfast bar island, housing five-burner cooktop, finished with rough-cut Eldorado limestone. Note the double-oven at the entrance to the butler's pantry. Upper cabinets measure 42" for added storage. Ample lighting was added with scones, task lighting, under and above cabinet lighting too.
Photo by Roger Wade Studio
95 foton på rustik design och inredning
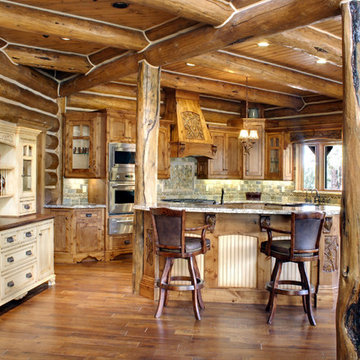
Idéer för ett mellanstort rustikt kök, med skåp i mellenmörkt trä, stänkskydd i keramik, rostfria vitvaror, mellanmörkt trägolv, en köksö, en undermonterad diskho, skåp i shakerstil, granitbänkskiva, grönt stänkskydd och brunt golv
1



















