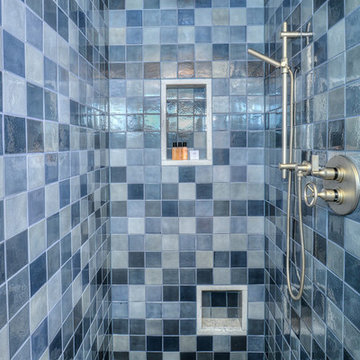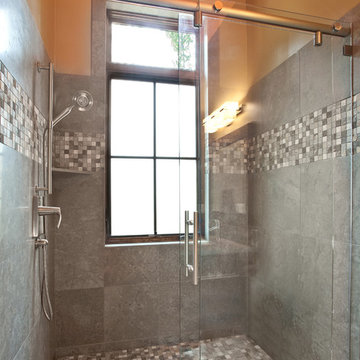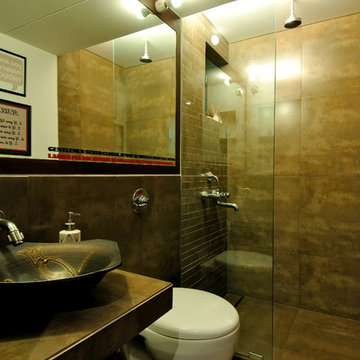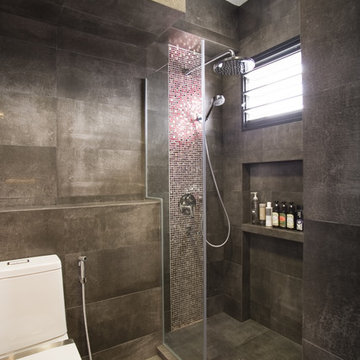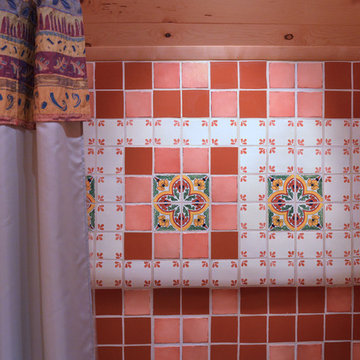10 foton på rustik design och inredning
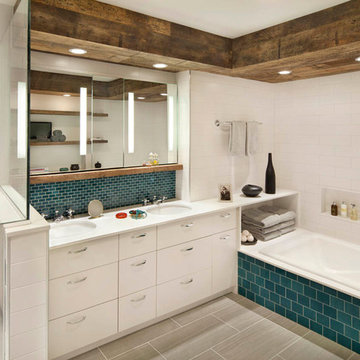
Airy and bright, with the perfect amount of storage, this Master Bath include custom cabinetry and other storage, reclaimed wood, an abundance of layered lighting, and a mix of sleek, simple, and artisanal tiles.
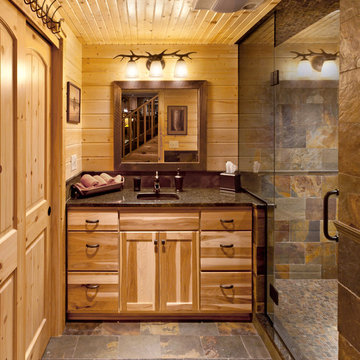
Foto på ett rustikt badrum, med ett undermonterad handfat, släta luckor, en dusch i en alkov, skiffergolv, skåp i mellenmörkt trä och skifferkakel
Hitta den rätta lokala yrkespersonen för ditt projekt
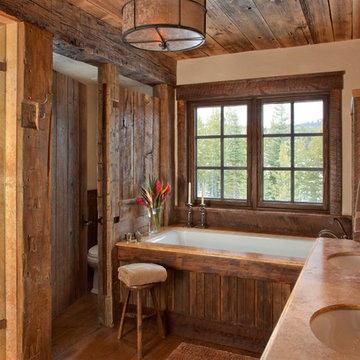
Exempel på ett rustikt badrum, med ett undermonterad handfat, ett undermonterat badkar och en dusch i en alkov
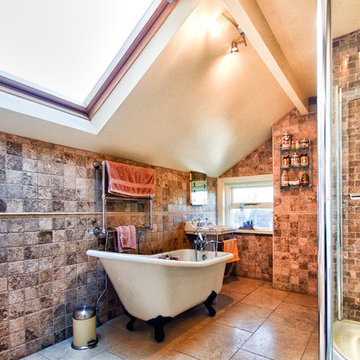
Brett Trafford Photography
Foto på ett mellanstort rustikt badrum, med ett fristående badkar, en öppen dusch, en toalettstol med hel cisternkåpa, beige kakel, brun kakel, keramikplattor, bruna väggar och ett piedestal handfat
Foto på ett mellanstort rustikt badrum, med ett fristående badkar, en öppen dusch, en toalettstol med hel cisternkåpa, beige kakel, brun kakel, keramikplattor, bruna väggar och ett piedestal handfat
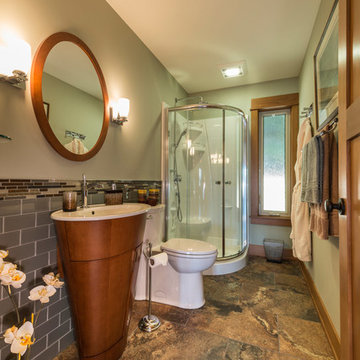
The Made to Last team kept much of the existing footprint and original feel of the cabin while implementing the new elements these clients wanted. To expand the outdoor space, they installed a composite wrap-around deck with picture frame installation, built to last a lifetime. Inside, no opportunity was lost to add additional storage space, including a pantry and hidden shelving throughout.
Finally, by adding a two-story addition on the back of the existing A-frame, they were able to create a better kitchen layout, a welcoming entranceway with a proper porch, and larger windows to provide plenty of natural light and views of the ocean and rugged Thetis Island scenery. There is a guest room and bathroom towards the back of the A-frame. The master suite of this home is located in the upper loft and includes an ensuite and additional upstairs living space.
10 foton på rustik design och inredning
1



















