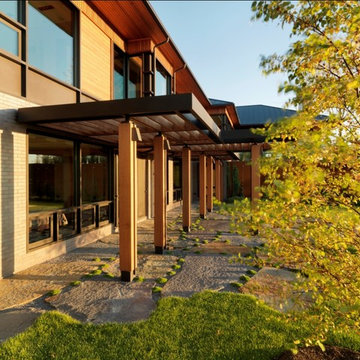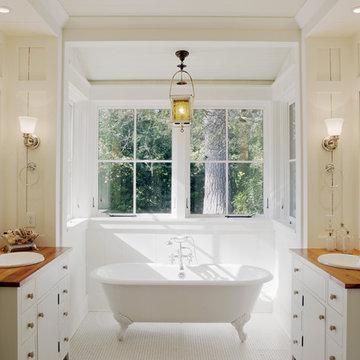64 foton på rustik design och inredning
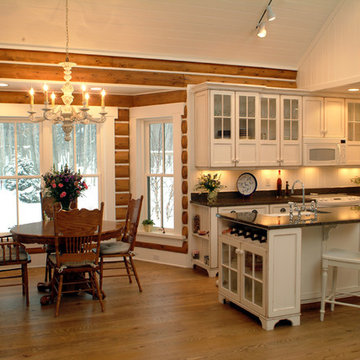
Photo: Dave Speckman
Interior Designer: Cottage Company Interiors
Idéer för rustika kök, med luckor med glaspanel, vita skåp, vitt stänkskydd och integrerade vitvaror
Idéer för rustika kök, med luckor med glaspanel, vita skåp, vitt stänkskydd och integrerade vitvaror

Bild på ett stort rustikt l-kök, med en undermonterad diskho, skåp i shakerstil, grönt stänkskydd, rostfria vitvaror, mellanmörkt trägolv, en köksö, granitbänkskiva, skåp i ljust trä och stänkskydd i keramik
Hitta den rätta lokala yrkespersonen för ditt projekt
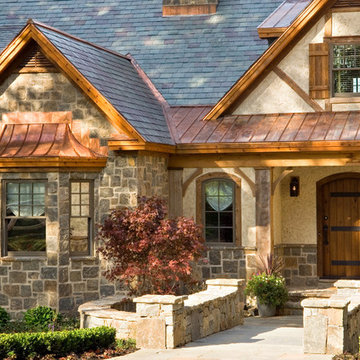
A European-California influenced Custom Home sits on a hill side with an incredible sunset view of Saratoga Lake. This exterior is finished with reclaimed Cypress, Stucco and Stone. While inside, the gourmet kitchen, dining and living areas, custom office/lounge and Witt designed and built yoga studio create a perfect space for entertaining and relaxation. Nestle in the sun soaked veranda or unwind in the spa-like master bath; this home has it all. Photos by Randall Perry Photography.

Inspiration för stora rustika vitt kök, med en rustik diskho, luckor med infälld panel, vita skåp, bänkskiva i kvarts, grått stänkskydd, mellanmörkt trägolv, en köksö, brunt golv, stänkskydd i mosaik och rostfria vitvaror
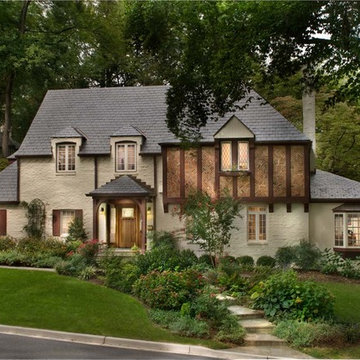
The 1930s-era Tudor home fit right into its historic neighborhood, but the family couldn't fit all it needed for this decade inside—a larger kitchen, a functional dining room, a home office, energy efficiency.
Photography by Morgan Howarth.
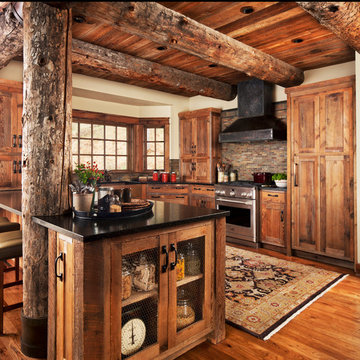
Photographer: Beth Singer
Exempel på ett mellanstort rustikt u-kök, med skåp i shakerstil, skåp i mellenmörkt trä, flerfärgad stänkskydd, stänkskydd i stickkakel, rostfria vitvaror, mellanmörkt trägolv, en halv köksö och bänkskiva i koppar
Exempel på ett mellanstort rustikt u-kök, med skåp i shakerstil, skåp i mellenmörkt trä, flerfärgad stänkskydd, stänkskydd i stickkakel, rostfria vitvaror, mellanmörkt trägolv, en halv köksö och bänkskiva i koppar
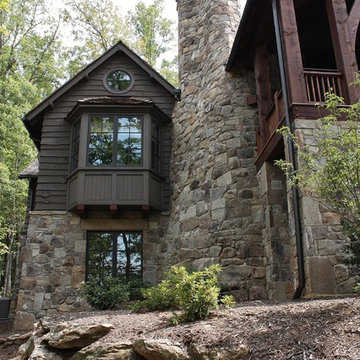
Beautiful home on Lake Keowee with English Arts and Crafts inspired details. The exterior combines stone and wavy edge siding with a cedar shake roof. Inside, heavy timber construction is accented by reclaimed heart pine floors and shiplap walls. The three-sided stone tower fireplace faces the great room, covered porch and master bedroom. Photography by Accent Photography, Greenville, SC.
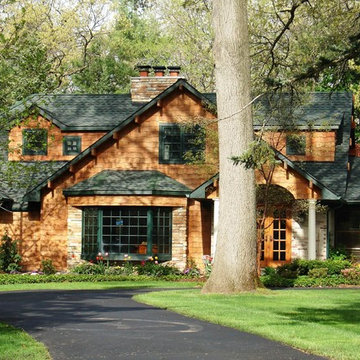
Exempel på ett rustikt brunt hus, med två våningar, sadeltak och tak i shingel
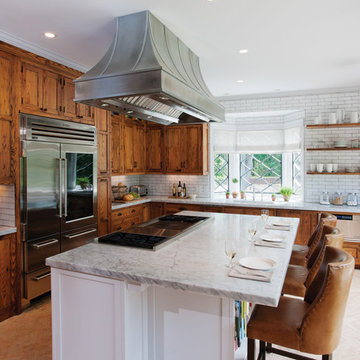
Custom cabinetry is handcrafted from responsibly reclaimed Chestnut. A large island is handcrafted from Maple and finished in Blackened, by Farrow & Ball.
Photo Credit: Crown Point Cabinetry

This simple, straw-bale volume opens to a south-facing terrace, connecting it to the forest glade, and a more intimate queen bed sized sleeping bay.
© Eric Millette Photography
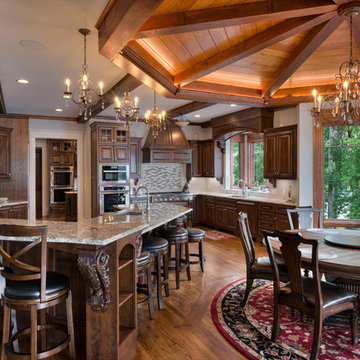
Idéer för rustika vitt kök, med en undermonterad diskho, luckor med upphöjd panel, skåp i mörkt trä, vitt stänkskydd, rostfria vitvaror, mellanmörkt trägolv, en köksö och brunt golv
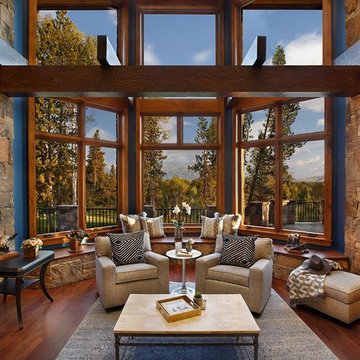
Inspiration för ett rustikt allrum, med blå väggar, mellanmörkt trägolv och en väggmonterad TV
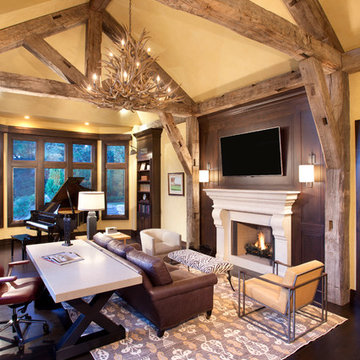
Builder: John Kraemer & Sons | Architecture: Sharratt Design | Interior Design: Engler Studio | Photography: Landmark Photography
Inspiration för ett rustikt hemmabibliotek, med beige väggar, mörkt trägolv, en standard öppen spis, en spiselkrans i sten och ett fristående skrivbord
Inspiration för ett rustikt hemmabibliotek, med beige väggar, mörkt trägolv, en standard öppen spis, en spiselkrans i sten och ett fristående skrivbord
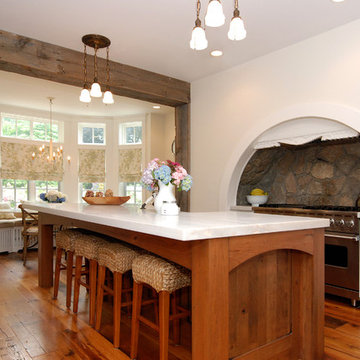
Exempel på ett stort rustikt kök, med rostfria vitvaror, luckor med infälld panel, vita skåp, en nedsänkt diskho, grått stänkskydd, mellanmörkt trägolv och en köksö
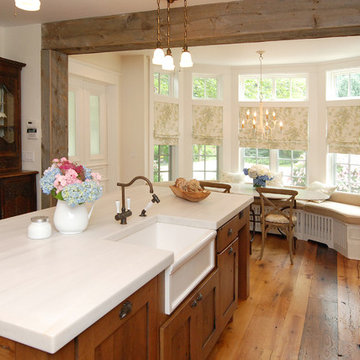
Bild på ett rustikt kök och matrum, med en rustik diskho, skåp i shakerstil, skåp i mellenmörkt trä, marmorbänkskiva och rostfria vitvaror
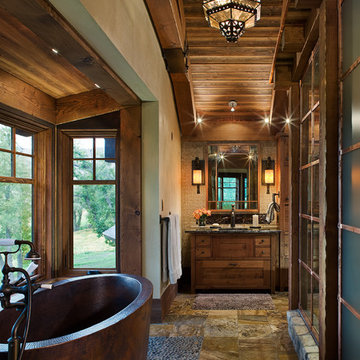
Master Ensuite
With inspiration drawn from the original 1800’s homestead, heritage appeal prevails in the present, demonstrating how the past and its formidable charms continue to stimulate our lifestyle and imagination - See more at: http://mitchellbrock.com/projects/case-studies/ranch-manor/#sthash.VbbNJMJ0.dpuf
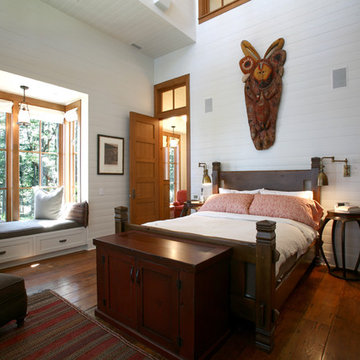
This project occupies a low ridge at the tip of a small island and is flanked by a beach to either side. The two beaches suggested the image of the two-faced god Janus who was the inspiration for the design. The house is flanked by two large porches, one facing either beach, which offer shelter from the elements while inviting the visitors outdoors. Three buildings are linked together to form a string of buildings that follow the terrain. Massive concrete columns lend strength and support while becoming part of the language of the forest in which the house is situated. Salvaged wood forms the majority of the interior structure and the floors. Light is introduced deep into the house through doors, windows, clerestories, and dormer windows. The house is organized along two long enfilades that order space and invite long views through the building and to the landscape beyond.
64 foton på rustik design och inredning
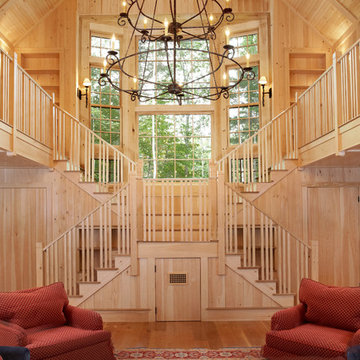
Photos by Jim Freeman; Architecture by Architect Albert Righter and Tittmann;
Rustik inredning av en trappa i trä, med räcke i trä
Rustik inredning av en trappa i trä, med räcke i trä
1



















