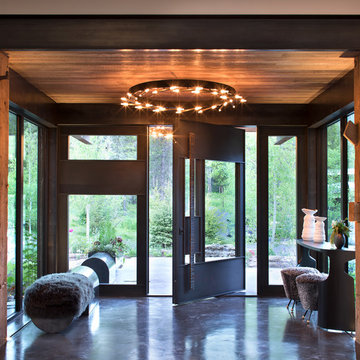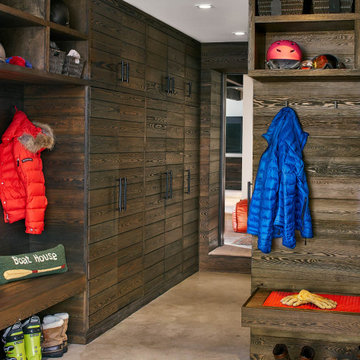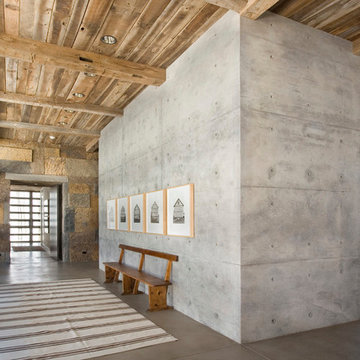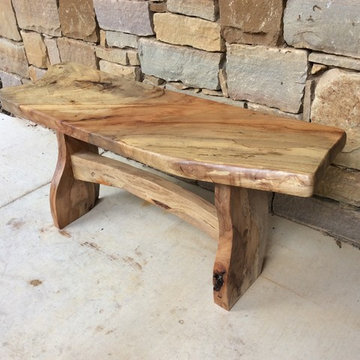303 foton på rustik entré, med betonggolv
Sortera efter:
Budget
Sortera efter:Populärt i dag
1 - 20 av 303 foton
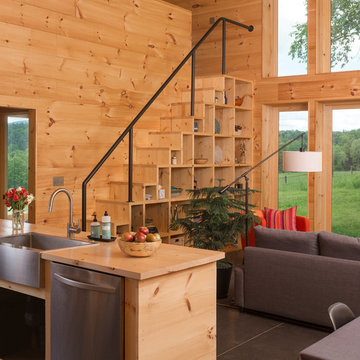
Interior built by Sweeney Design Build. Pine interior walls and furnishings with a heated concrete floor.
Inspiration för en mellanstor rustik entré, med betonggolv och svart golv
Inspiration för en mellanstor rustik entré, med betonggolv och svart golv

Heidi Long, Longviews Studios, Inc.
Inredning av en rustik stor foajé, med betonggolv, en enkeldörr, ljus trädörr och beige väggar
Inredning av en rustik stor foajé, med betonggolv, en enkeldörr, ljus trädörr och beige väggar

The goal of this project was to build a house that would be energy efficient using materials that were both economical and environmentally conscious. Due to the extremely cold winter weather conditions in the Catskills, insulating the house was a primary concern. The main structure of the house is a timber frame from an nineteenth century barn that has been restored and raised on this new site. The entirety of this frame has then been wrapped in SIPs (structural insulated panels), both walls and the roof. The house is slab on grade, insulated from below. The concrete slab was poured with a radiant heating system inside and the top of the slab was polished and left exposed as the flooring surface. Fiberglass windows with an extremely high R-value were chosen for their green properties. Care was also taken during construction to make all of the joints between the SIPs panels and around window and door openings as airtight as possible. The fact that the house is so airtight along with the high overall insulatory value achieved from the insulated slab, SIPs panels, and windows make the house very energy efficient. The house utilizes an air exchanger, a device that brings fresh air in from outside without loosing heat and circulates the air within the house to move warmer air down from the second floor. Other green materials in the home include reclaimed barn wood used for the floor and ceiling of the second floor, reclaimed wood stairs and bathroom vanity, and an on-demand hot water/boiler system. The exterior of the house is clad in black corrugated aluminum with an aluminum standing seam roof. Because of the extremely cold winter temperatures windows are used discerningly, the three largest windows are on the first floor providing the main living areas with a majestic view of the Catskill mountains.
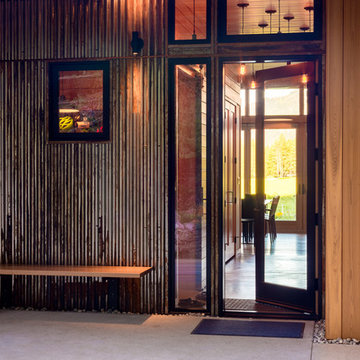
Exempel på en mellanstor rustik ingång och ytterdörr, med bruna väggar, betonggolv, en enkeldörr och glasdörr
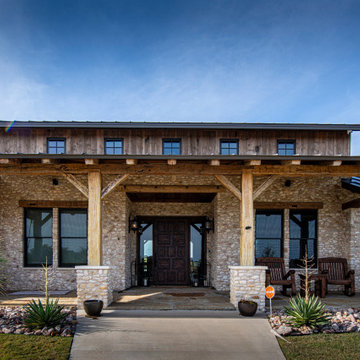
Reclaimed Wood Products: HarborAged Brown Board-to-Board Siding and Hand-Hewn Timbers
Photoset #: 75099
Exempel på en stor rustik ingång och ytterdörr, med grå väggar, betonggolv, en enkeldörr, mörk trädörr och grått golv
Exempel på en stor rustik ingång och ytterdörr, med grå väggar, betonggolv, en enkeldörr, mörk trädörr och grått golv
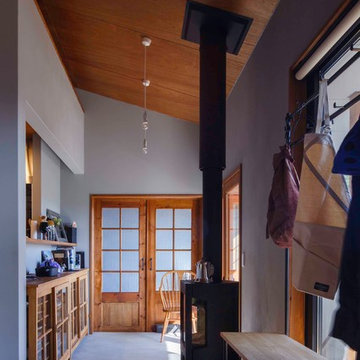
薪ストーブを土間に設置しています。
Photo:Hirofumi Imanishi
Inspiration för en mellanstor rustik hall, med grå väggar, betonggolv, en skjutdörr, mellanmörk trädörr och grått golv
Inspiration för en mellanstor rustik hall, med grå väggar, betonggolv, en skjutdörr, mellanmörk trädörr och grått golv
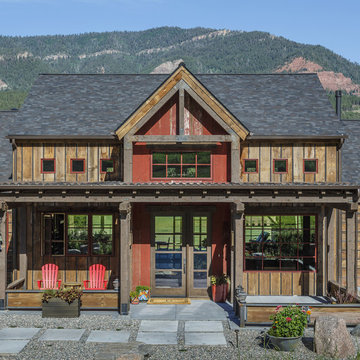
Inspiration för en rustik ingång och ytterdörr, med röda väggar, betonggolv, en enkeldörr, glasdörr och grått golv
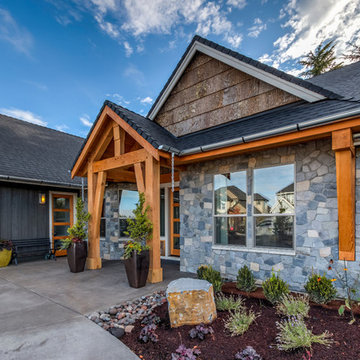
Entry - Arrow Timber Framing
9726 NE 302nd St, Battle Ground, WA 98604
(360) 687-1868
Web Site: https://www.arrowtimber.com
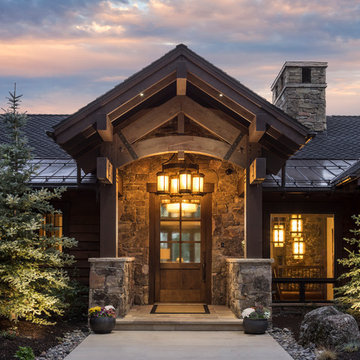
Inspiration för rustika ingångspartier, med röda väggar, betonggolv, en enkeldörr, mellanmörk trädörr och grått golv
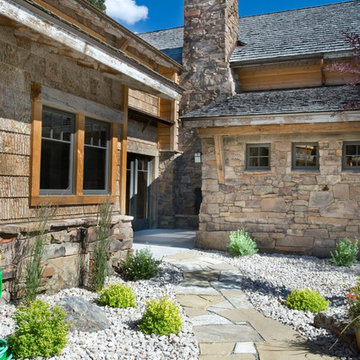
Exempel på en stor rustik ingång och ytterdörr, med betonggolv, en dubbeldörr och mellanmörk trädörr
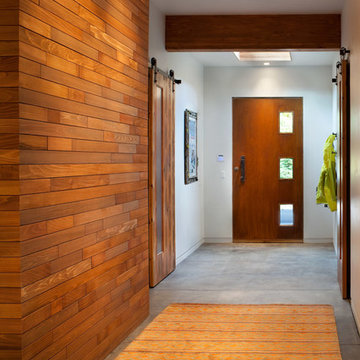
Modern ski chalet with walls of windows to enjoy the mountainous view provided of this ski-in ski-out property. Formal and casual living room areas allow for flexible entertaining.
Construction - Bear Mountain Builders
Interiors - Hunter & Company
Photos - Gibeon Photography
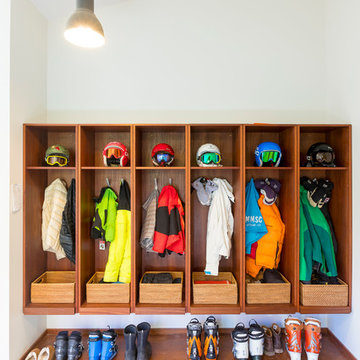
Large Mudroom with Mahogany Ski Lockers and stained concrete floors.
Photo Credit: Corey Hendrickson
Inspiration för ett mycket stort rustikt kapprum, med betonggolv
Inspiration för ett mycket stort rustikt kapprum, med betonggolv
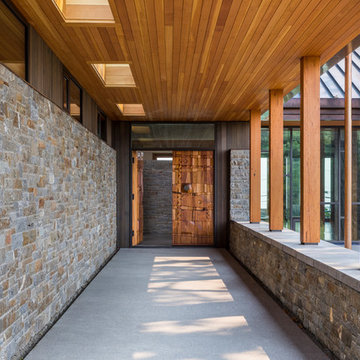
A modern, yet traditionally inspired SW Portland home with sweeping views of Mount Hood features an exposed timber frame core reclaimed from a local rail yard building. A welcoming exterior entrance canopy continues inside to the foyer and piano area before vaulting above the living room. A ridge skylight illuminates the central space and the loft beyond.
The elemental materials of stone, bronze, Douglas Fir, Maple, Western Redcedar. and Walnut carry on a tradition of northwest architecture influenced by Japanese/Asian sensibilities. Mindful of saving energy and resources, this home was outfitted with PV panels and a geothermal mechanical system, contributing to a high performing envelope efficient enough to achieve several sustainability honors. The main home received LEED Gold Certification and the adjacent ADU LEED Platinum Certification, and both structures received Earth Advantage Platinum Certification.
Photo by: David Papazian Photography
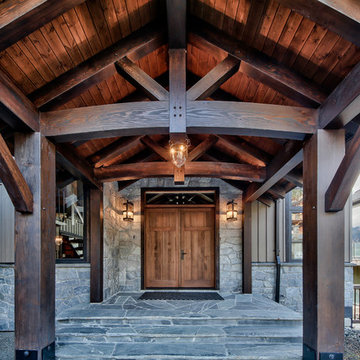
Dom Koric
Exterior Front Entry with Covered Timber Trusses
Inspiration för stora rustika ingångspartier, med betonggolv, en dubbeldörr och mellanmörk trädörr
Inspiration för stora rustika ingångspartier, med betonggolv, en dubbeldörr och mellanmörk trädörr
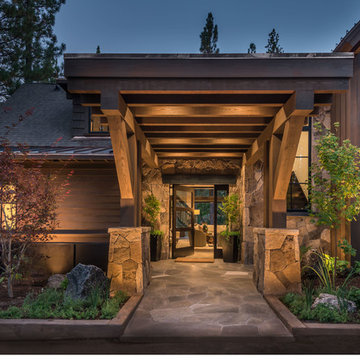
Inspiration för en mellanstor rustik ingång och ytterdörr, med bruna väggar, betonggolv, en enkeldörr och mörk trädörr
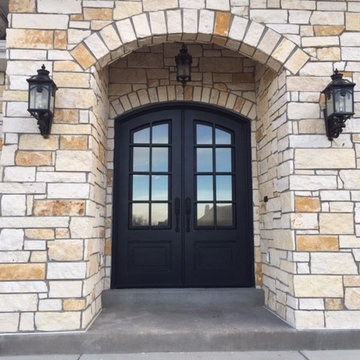
Craftsman style with Reeded glass. It is actually a super combination!
Exempel på en mellanstor rustik ingång och ytterdörr, med beige väggar, betonggolv, en dubbeldörr, en svart dörr och grått golv
Exempel på en mellanstor rustik ingång och ytterdörr, med beige väggar, betonggolv, en dubbeldörr, en svart dörr och grått golv
303 foton på rustik entré, med betonggolv
1
