Entré
Sortera efter:
Budget
Sortera efter:Populärt i dag
1 - 20 av 698 foton
Artikel 1 av 3

Completely renovated foyer entryway ceiling created and assembled by the team at Mark Templeton Designs, LLC using over 100 year old reclaimed wood sourced in the southeast. Light custom installed using custom reclaimed wood hardware connections. Photo by Styling Spaces Home Re-design.

The welcoming entry with the stone surrounding the large arched wood entry door, the repetitive arched trusses and warm plaster walls beckons you into the home. The antique carpets on the floor add warmth and the help to define the space.
Interior Design: Lynne Barton Bier
Architect: David Hueter
Paige Hayes - photography
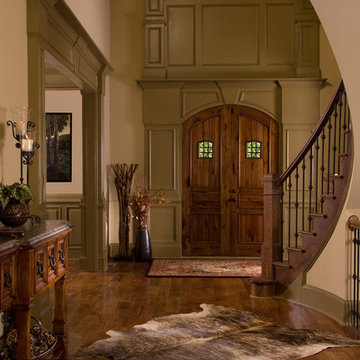
Foto på en rustik entré, med en dubbeldörr, mörk trädörr och brunt golv

Our client, with whom we had worked on a number of projects over the years, enlisted our help in transforming her family’s beloved but deteriorating rustic summer retreat, built by her grandparents in the mid-1920’s, into a house that would be livable year-‘round. It had served the family well but needed to be renewed for the decades to come without losing the flavor and patina they were attached to.
The house was designed by Ruth Adams, a rare female architect of the day, who also designed in a similar vein a nearby summer colony of Vassar faculty and alumnae.
To make Treetop habitable throughout the year, the whole house had to be gutted and insulated. The raw homosote interior wall finishes were replaced with plaster, but all the wood trim was retained and reused, as were all old doors and hardware. The old single-glazed casement windows were restored, and removable storm panels fitted into the existing in-swinging screen frames. New windows were made to match the old ones where new windows were added. This approach was inherently sustainable, making the house energy-efficient while preserving most of the original fabric.
Changes to the original design were as seamless as possible, compatible with and enhancing the old character. Some plan modifications were made, and some windows moved around. The existing cave-like recessed entry porch was enclosed as a new book-lined entry hall and a new entry porch added, using posts made from an oak tree on the site.
The kitchen and bathrooms are entirely new but in the spirit of the place. All the bookshelves are new.
A thoroughly ramshackle garage couldn’t be saved, and we replaced it with a new one built in a compatible style, with a studio above for our client, who is a writer.
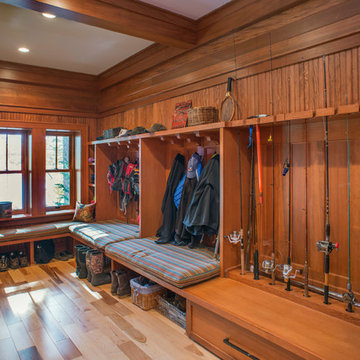
John Griebsch
Idéer för att renovera ett stort rustikt kapprum, med bruna väggar, ljust trägolv och brunt golv
Idéer för att renovera ett stort rustikt kapprum, med bruna väggar, ljust trägolv och brunt golv

Foto på en rustik foajé, med vita väggar, mörkt trägolv, en enkeldörr, mörk trädörr och brunt golv

Nos encontramos ante una vivienda en la calle Verdi de geometría alargada y muy compartimentada. El reto está en conseguir que la luz que entra por la fachada principal y el patio de isla inunde todos los espacios de la vivienda que anteriormente quedaban oscuros.
Trabajamos para encontrar una distribución diáfana para que la luz cruce todo el espacio. Aun así, se diseñan dos puertas correderas que permiten separar la zona de día de la de noche cuando se desee, pero que queden totalmente escondidas cuando se quiere todo abierto, desapareciendo por completo.
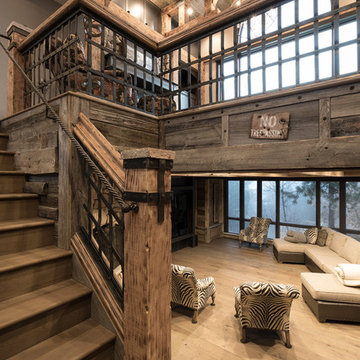
Inspiration för mellanstora rustika foajéer, med bruna väggar, ljust trägolv, en enkeldörr, mörk trädörr och brunt golv
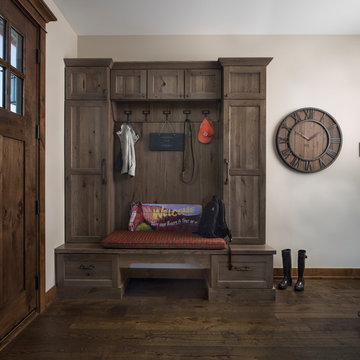
Photo courtesy of Jim McVeigh. Dura Supreme Highland with Morel finish, Rustic Hickory. Photography by Beth Singer.
Foto på en rustik entré, med mellanmörkt trägolv och brunt golv
Foto på en rustik entré, med mellanmörkt trägolv och brunt golv

Manufacturer: Golden Eagle Log Homes - http://www.goldeneagleloghomes.com/
Builder: Rich Leavitt – Leavitt Contracting - http://leavittcontracting.com/
Location: Mount Washington Valley, Maine
Project Name: South Carolina 2310AR
Square Feet: 4,100
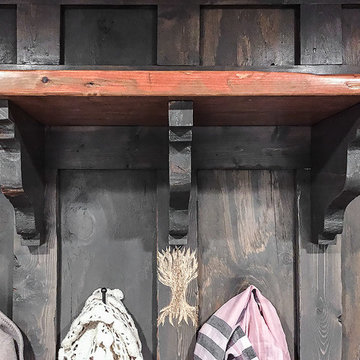
Bild på ett mellanstort rustikt kapprum, med grå väggar, mellanmörkt trägolv, en enkeldörr, mellanmörk trädörr och brunt golv
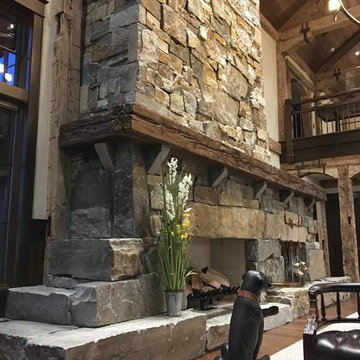
5,500 SF home on Lake Keuka, NY.
Inspiration för mycket stora rustika ingångspartier, med mellanmörkt trägolv, en enkeldörr, mellanmörk trädörr och brunt golv
Inspiration för mycket stora rustika ingångspartier, med mellanmörkt trägolv, en enkeldörr, mellanmörk trädörr och brunt golv

Exempel på en stor rustik foajé, med beige väggar, mellanmörkt trägolv, en dubbeldörr, brunt golv och en svart dörr

Playroom -
Photo by: Gordon Gregory
Bild på en mellanstor rustik foajé, med mellanmörkt trägolv, en enkeldörr, en röd dörr, bruna väggar och brunt golv
Bild på en mellanstor rustik foajé, med mellanmörkt trägolv, en enkeldörr, en röd dörr, bruna väggar och brunt golv

Photo by David O. Marlow
Exempel på en mycket stor rustik foajé, med vita väggar, mellanmörkt trägolv, en enkeldörr, ljus trädörr och brunt golv
Exempel på en mycket stor rustik foajé, med vita väggar, mellanmörkt trägolv, en enkeldörr, ljus trädörr och brunt golv

Rustik inredning av en ingång och ytterdörr, med vita väggar, marmorgolv, mörk trädörr och brunt golv
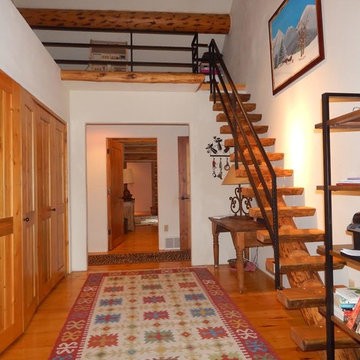
Bild på en mellanstor rustik hall, med vita väggar, mellanmörkt trägolv och brunt golv
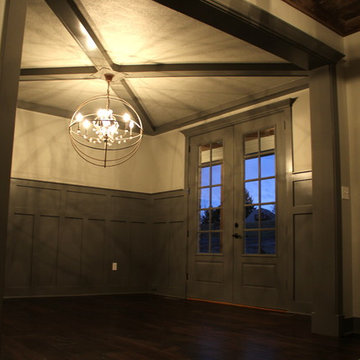
Exempel på en mellanstor rustik foajé, med vita väggar, mörkt trägolv, en dubbeldörr, en grå dörr och brunt golv

by enclosing a covered porch, an elegant mudroom was created that connects the garage to the existing laundry area. The existing home was a log kit home. The logs were sandblasted and stained to look more current. The log wall used to be the outside wall of the home.
WoodStone Inc, General Contractor
Home Interiors, Cortney McDougal, Interior Design
Draper White Photography

Inspiration för mellanstora rustika ingångspartier, med vita väggar, mörkt trägolv, en enkeldörr, mörk trädörr och brunt golv
1