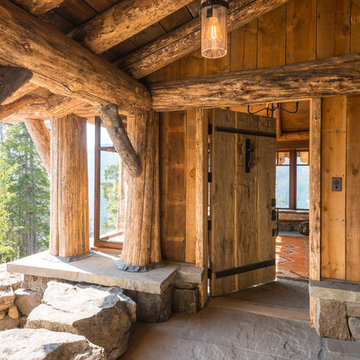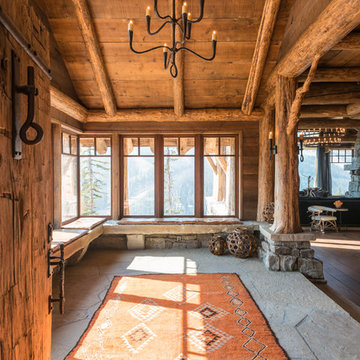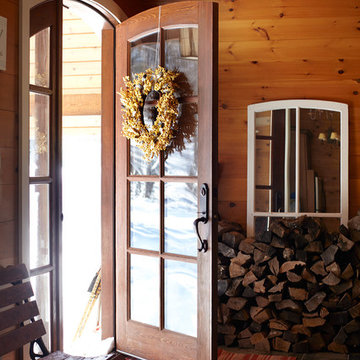2 415 foton på rustik entré, med en enkeldörr
Sortera efter:
Budget
Sortera efter:Populärt i dag
1 - 20 av 2 415 foton
Artikel 1 av 3

Designed/Built by Wisconsin Log Homes - Photos by KCJ Studios
Bild på en mellanstor rustik ingång och ytterdörr, med vita väggar, ljust trägolv, en enkeldörr och en svart dörr
Bild på en mellanstor rustik ingång och ytterdörr, med vita väggar, ljust trägolv, en enkeldörr och en svart dörr

Completely renovated foyer entryway ceiling created and assembled by the team at Mark Templeton Designs, LLC using over 100 year old reclaimed wood sourced in the southeast. Light custom installed using custom reclaimed wood hardware connections. Photo by Styling Spaces Home Re-design.

This view shows the foyer looking from the great room. This home. On the left, you'll see the sitting room through the barn door, and on the right is a small closet.

The Mud Room provides flexible storage for the users. The bench has flexible storage on each side for devices and the tile floors handle the heavy traffic the room endures.

The welcoming entry with the stone surrounding the large arched wood entry door, the repetitive arched trusses and warm plaster walls beckons you into the home. The antique carpets on the floor add warmth and the help to define the space.
Interior Design: Lynne Barton Bier
Architect: David Hueter
Paige Hayes - photography
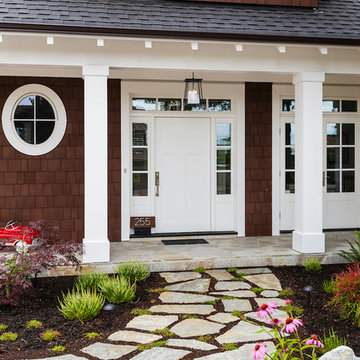
Exempel på en mellanstor rustik ingång och ytterdörr, med en enkeldörr och en vit dörr
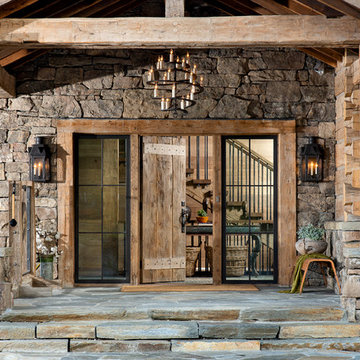
Photography - LongViews Studios
Entry interior/exterior are Mojave Flagstone.
Inredning av en rustik stor ingång och ytterdörr, med en enkeldörr och mellanmörk trädörr
Inredning av en rustik stor ingång och ytterdörr, med en enkeldörr och mellanmörk trädörr
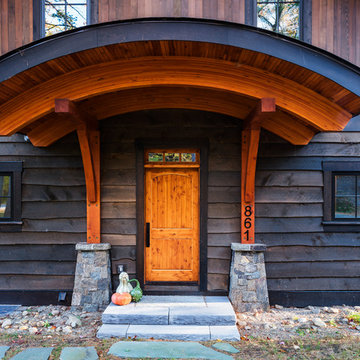
Bild på en rustik ingång och ytterdörr, med bruna väggar, en enkeldörr, mellanmörk trädörr och grått golv
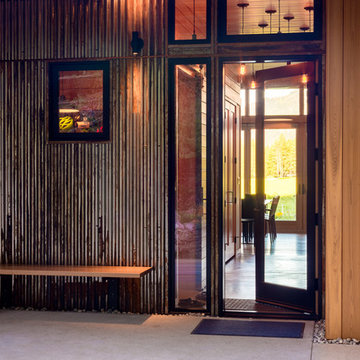
Exempel på en mellanstor rustik ingång och ytterdörr, med bruna väggar, betonggolv, en enkeldörr och glasdörr
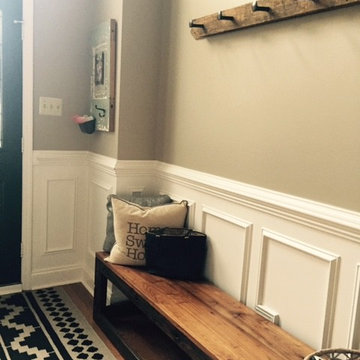
Exempel på en stor rustik hall, med beige väggar, mörkt trägolv, en enkeldörr och en svart dörr
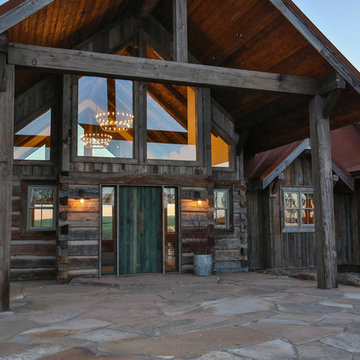
Inredning av en rustik stor ingång och ytterdörr, med en enkeldörr och en grön dörr
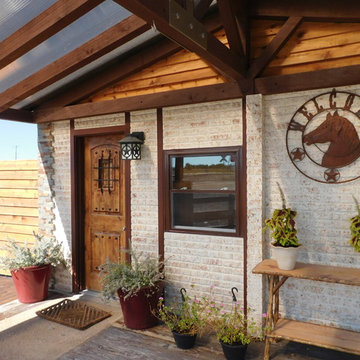
Foto på en rustik ingång och ytterdörr, med bruna väggar, en enkeldörr och ljus trädörr
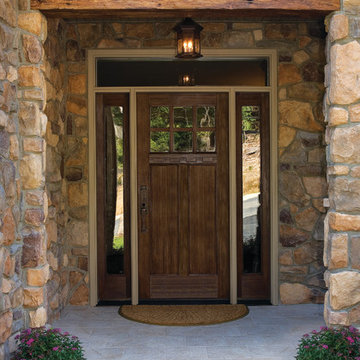
Therma-Tru Classic-Craft American Style Collection fiberglass door with dentil shelf. This door features high-definition vertical Douglas Fir grain and Shaker-style recessed panels. Door, sidelites and transom feature energy-efficient Low-E glass.

Gorgeous entry way that showcases how Auswest Timber Wormy Chestnut can make a great focal point in your home.
Featured Product: Auswest Timbers Wormy Chestnut
Designer: The owners in conjunction with Modularc
Builder: Whiteside Homes
Benchtops & entertainment unit: Timberbench.com
Front door & surround: Ken Platt in conjunction with Excel Doors
Photographer: Emma Cross, Urban Angles
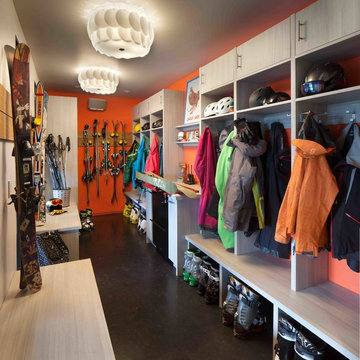
Gibeon Photography
Idéer för ett stort rustikt kapprum, med vita väggar och en enkeldörr
Idéer för ett stort rustikt kapprum, med vita väggar och en enkeldörr
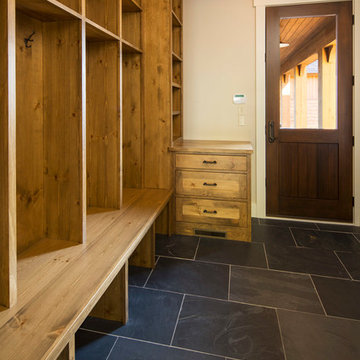
Troy Theis Photography
Exempel på ett mellanstort rustikt kapprum, med vita väggar, skiffergolv, en enkeldörr och mellanmörk trädörr
Exempel på ett mellanstort rustikt kapprum, med vita väggar, skiffergolv, en enkeldörr och mellanmörk trädörr
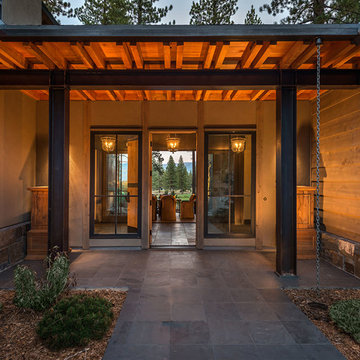
Vance Fox
Idéer för att renovera en stor rustik ingång och ytterdörr, med en enkeldörr, mellanmörk trädörr, bruna väggar och skiffergolv
Idéer för att renovera en stor rustik ingång och ytterdörr, med en enkeldörr, mellanmörk trädörr, bruna väggar och skiffergolv
2 415 foton på rustik entré, med en enkeldörr
1
