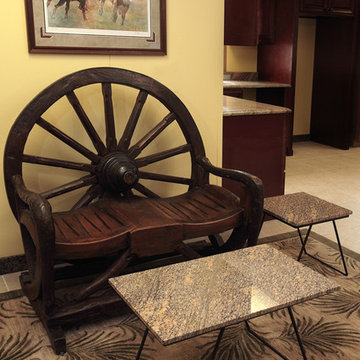244 foton på rustik entré, med klinkergolv i keramik
Sortera efter:
Budget
Sortera efter:Populärt i dag
1 - 20 av 244 foton
Artikel 1 av 3

This three-story vacation home for a family of ski enthusiasts features 5 bedrooms and a six-bed bunk room, 5 1/2 bathrooms, kitchen, dining room, great room, 2 wet bars, great room, exercise room, basement game room, office, mud room, ski work room, decks, stone patio with sunken hot tub, garage, and elevator.
The home sits into an extremely steep, half-acre lot that shares a property line with a ski resort and allows for ski-in, ski-out access to the mountain’s 61 trails. This unique location and challenging terrain informed the home’s siting, footprint, program, design, interior design, finishes, and custom made furniture.
Credit: Samyn-D'Elia Architects
Project designed by Franconia interior designer Randy Trainor. She also serves the New Hampshire Ski Country, Lake Regions and Coast, including Lincoln, North Conway, and Bartlett.
For more about Randy Trainor, click here: https://crtinteriors.com/
To learn more about this project, click here: https://crtinteriors.com/ski-country-chic/

This ski room is functional providing ample room for storage.
Idéer för ett stort rustikt kapprum, med svarta väggar, klinkergolv i keramik, en enkeldörr, mörk trädörr och beiget golv
Idéer för ett stort rustikt kapprum, med svarta väggar, klinkergolv i keramik, en enkeldörr, mörk trädörr och beiget golv
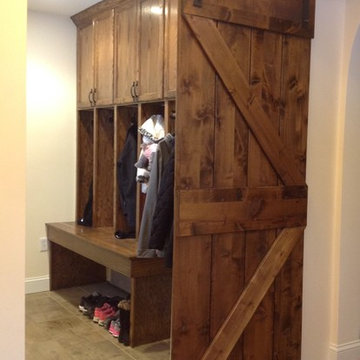
This mud room is an addition. The space used to be the front porch. The cabinets are unfinished oak cabinets that we stained to match the barn door. The bench surface is actually hardwood flooring.

A white washed ship lap barn wood wall creates a beautiful entry-way space and coat rack. A custom floating entryway bench made of a beautiful 4" thick reclaimed barn wood beam is held up by a very large black painted steel L-bracket

Multi-Use Laundry and Mudroom, Whitewater Lane, Photography by David Patterson
Inspiration för stora rustika kapprum, med beige väggar, klinkergolv i keramik och grått golv
Inspiration för stora rustika kapprum, med beige väggar, klinkergolv i keramik och grått golv

by enclosing a covered porch, an elegant mudroom was created that connects the garage to the existing laundry area. The existing home was a log kit home. The logs were sandblasted and stained to look more current. The log wall used to be the outside wall of the home.
WoodStone Inc, General Contractor
Home Interiors, Cortney McDougal, Interior Design
Draper White Photography

This outdoor porch was enclosed to create a "drop zone" mudroom, allowing for an intermediate space between the outdoors and the living room.
Inredning av ett rustikt stort kapprum, med klinkergolv i keramik, en enkeldörr, grått golv, bruna väggar och en vit dörr
Inredning av ett rustikt stort kapprum, med klinkergolv i keramik, en enkeldörr, grått golv, bruna väggar och en vit dörr

A ground floor mudroom features a center island bench with lots storage drawers underneath. This bench is a perfect place to sit and lace up hiking boots, get ready for snowshoeing, or just hanging out before a swim. Surrounding the mudroom are more window seats and floor-to-ceiling storage cabinets made in rustic knotty pine architectural millwork. Down the hall, are two changing rooms with separate water closets and in a few more steps, the room opens up to a kitchenette with a large sink. A nearby laundry area is conveniently located to handle wet towels and beachwear. Woodmeister Master Builders made all the custom cabinetry and performed the general contracting. Marcia D. Summers was the interior designer. Greg Premru Photography
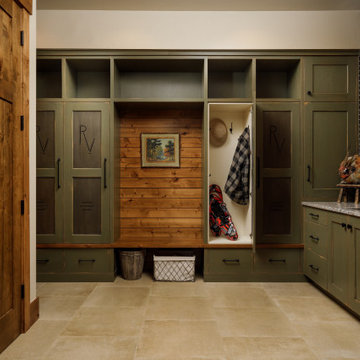
Beautiful rustic green cabinetry with a wood-paneled wall and black horizontal stacked tiles complete this show stopper of a mudroom.
Inredning av en rustik entré, med beige väggar, klinkergolv i keramik och beiget golv
Inredning av en rustik entré, med beige väggar, klinkergolv i keramik och beiget golv
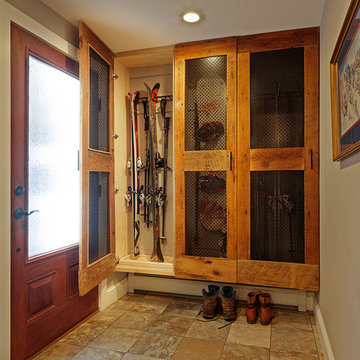
Exempel på ett stort rustikt kapprum, med grå väggar, klinkergolv i keramik och beiget golv
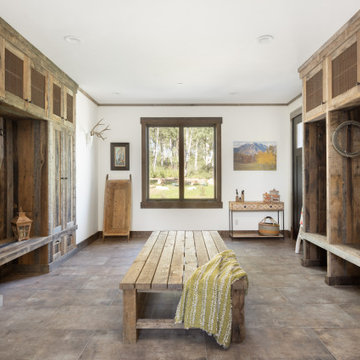
Rustik inredning av ett stort kapprum, med vita väggar, klinkergolv i keramik, en enkeldörr, mörk trädörr och brunt golv
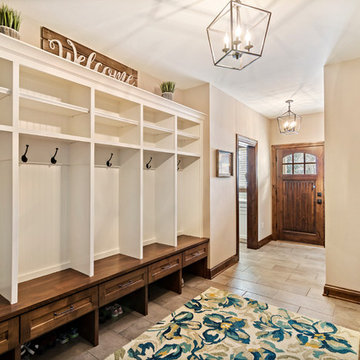
Designing new builds is like working with a blank canvas... the single best part about my job is transforming your dream house into your dream home! This modern farmhouse inspired design will create the most beautiful backdrop for all of the memories to be had in this midwestern home. I had so much fun "filling in the blanks" & personalizing this space for my client. Cheers to new beginnings!
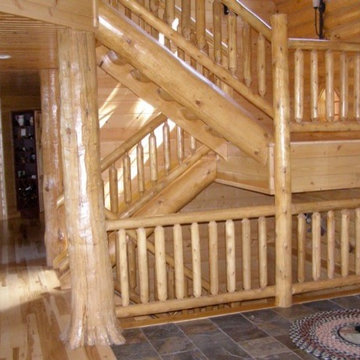
Full log stairs in the entry
Foto på en rustik foajé, med klinkergolv i keramik, en enkeldörr och en röd dörr
Foto på en rustik foajé, med klinkergolv i keramik, en enkeldörr och en röd dörr
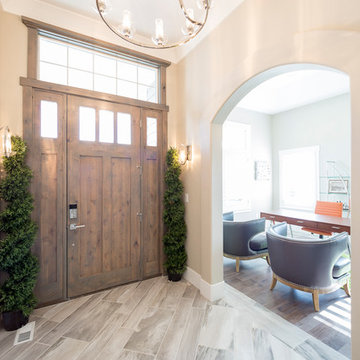
Idéer för att renovera en mellanstor rustik entré, med vita väggar, klinkergolv i keramik, en enkeldörr och mellanmörk trädörr

2 story vaulted entryway with timber truss accents and lounge and groove ceiling paneling. Reclaimed wood floor has herringbone accent inlaid into it.
Custom metal hammered railing and reclaimed wall accents in stairway
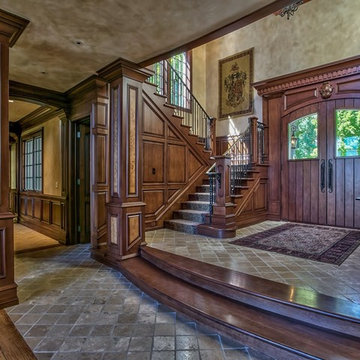
Inspiration för en mellanstor rustik foajé, med beige väggar, en dubbeldörr, mörk trädörr och klinkergolv i keramik

Idéer för stora rustika entréer, med vita väggar, klinkergolv i keramik och grått golv

2 story vaulted entryway with timber truss accents and lounge and groove ceiling paneling. Reclaimed wood floor has herringbone accent inlaid into it.
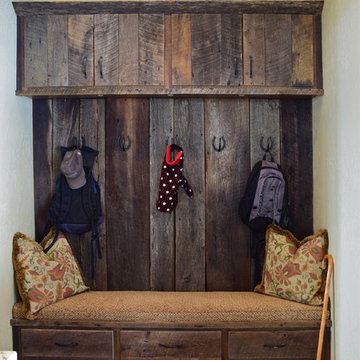
Photography by Todd Bush
Inredning av en rustik mellanstor entré, med beige väggar och klinkergolv i keramik
Inredning av en rustik mellanstor entré, med beige väggar och klinkergolv i keramik
244 foton på rustik entré, med klinkergolv i keramik
1
