809 foton på rustik entré, med mellanmörkt trägolv
Sortera efter:
Budget
Sortera efter:Populärt i dag
1 - 20 av 809 foton
Artikel 1 av 3
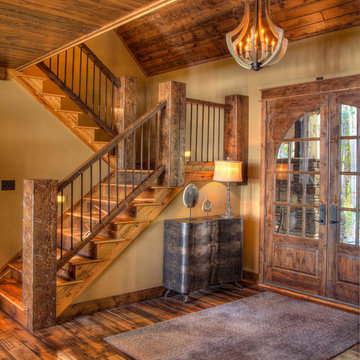
Exempel på en stor rustik foajé, med beige väggar, mellanmörkt trägolv, en dubbeldörr, mellanmörk trädörr och brunt golv
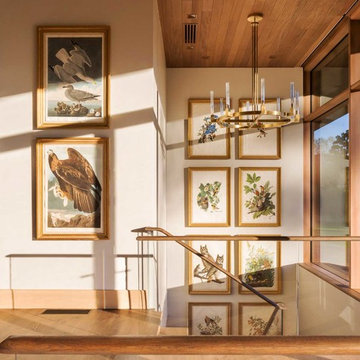
Photo: Durston Saylor
Bild på en stor rustik foajé, med vita väggar, mellanmörkt trägolv, en enkeldörr och glasdörr
Bild på en stor rustik foajé, med vita väggar, mellanmörkt trägolv, en enkeldörr och glasdörr
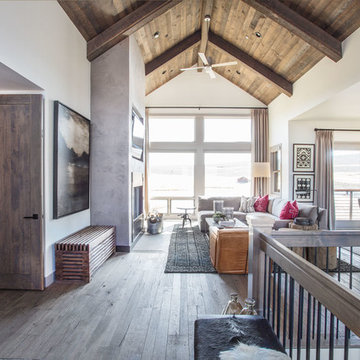
Modern Rustic Lodge | Victory Ranch | Park City
Inspiration för en rustik entré, med beige väggar och mellanmörkt trägolv
Inspiration för en rustik entré, med beige väggar och mellanmörkt trägolv
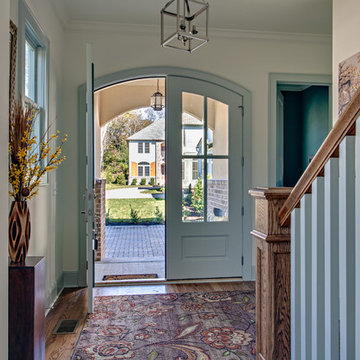
Soft blue-green trim adds a whimsical touch.
Steven Long
Exempel på en rustik foajé, med vita väggar, mellanmörkt trägolv och en dubbeldörr
Exempel på en rustik foajé, med vita väggar, mellanmörkt trägolv och en dubbeldörr

This view shows the foyer looking from the great room. This home. On the left, you'll see the sitting room through the barn door, and on the right is a small closet.
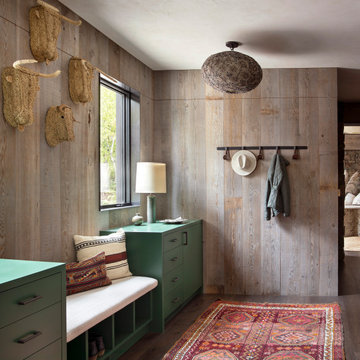
Mountain Modern Hidden Storage
Idéer för rustika kapprum, med bruna väggar, mellanmörkt trägolv och brunt golv
Idéer för rustika kapprum, med bruna väggar, mellanmörkt trägolv och brunt golv
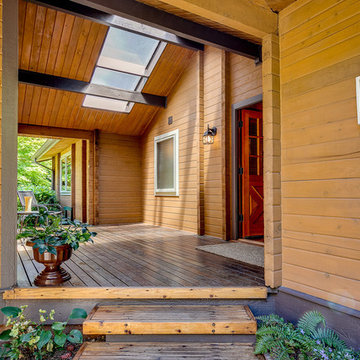
Foto på en stor rustik farstu, med mellanmörk trädörr, en dubbeldörr och mellanmörkt trägolv

The owners of this home came to us with a plan to build a new high-performance home that physically and aesthetically fit on an infill lot in an old well-established neighborhood in Bellingham. The Craftsman exterior detailing, Scandinavian exterior color palette, and timber details help it blend into the older neighborhood. At the same time the clean modern interior allowed their artistic details and displayed artwork take center stage.
We started working with the owners and the design team in the later stages of design, sharing our expertise with high-performance building strategies, custom timber details, and construction cost planning. Our team then seamlessly rolled into the construction phase of the project, working with the owners and Michelle, the interior designer until the home was complete.
The owners can hardly believe the way it all came together to create a bright, comfortable, and friendly space that highlights their applied details and favorite pieces of art.
Photography by Radley Muller Photography
Design by Deborah Todd Building Design Services
Interior Design by Spiral Studios
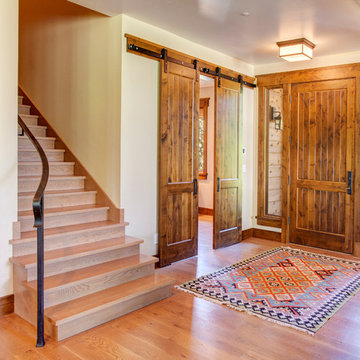
Rustik inredning av en foajé, med mellanmörkt trägolv, en enkeldörr, mellanmörk trädörr och vita väggar

Inredning av ett rustikt kapprum, med beige väggar och mellanmörkt trägolv

Crown Point Builders, Inc. | Décor by Pottery Barn at Evergreen Walk | Photography by Wicked Awesome 3D | Bathroom and Kitchen Design by Amy Michaud, Brownstone Designs
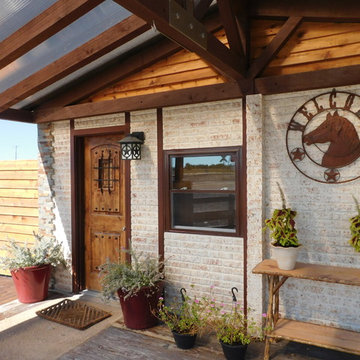
Inspiration för mellanstora rustika ingångspartier, med vita väggar, mellanmörkt trägolv, en enkeldörr och mellanmörk trädörr
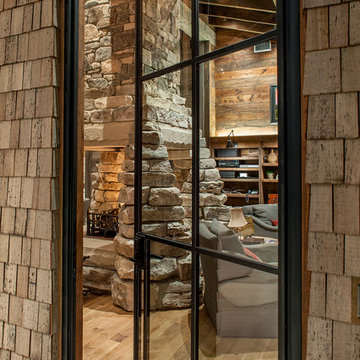
Rehme Steel Windows & Doors
Don B. McDonald, Architect
TMD Builders
Thomas McConnell Photography
Idéer för rustika entréer, med mellanmörkt trägolv, en enkeldörr och metalldörr
Idéer för rustika entréer, med mellanmörkt trägolv, en enkeldörr och metalldörr
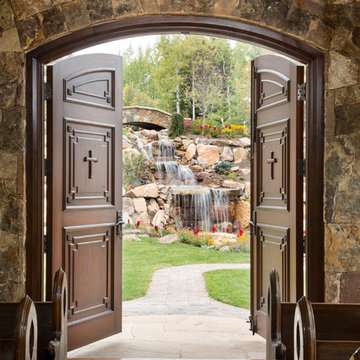
Kimberly Gavin Photography
Exempel på en mellanstor rustik entré, med mellanmörkt trägolv, en dubbeldörr och mörk trädörr
Exempel på en mellanstor rustik entré, med mellanmörkt trägolv, en dubbeldörr och mörk trädörr

A house located at a southern Vermont ski area, this home is based on our Lodge model. Custom designed, pre-cut and shipped to the site by Habitat Post & Beam, the home was assembled and finished by a local builder. Photos by Michael Penney, architectural photographer. IMPORTANT NOTE: We are not involved in the finish or decoration of these homes, so it is unlikely that we can answer any questions about elements that were not part of our kit package, i.e., specific elements of the spaces such as appliances, colors, lighting, furniture, landscaping, etc.

Amazing Colorado Lodge Style Custom Built Home in Eagles Landing Neighborhood of Saint Augusta, Mn - Build by Werschay Homes.
-James Gray Photography
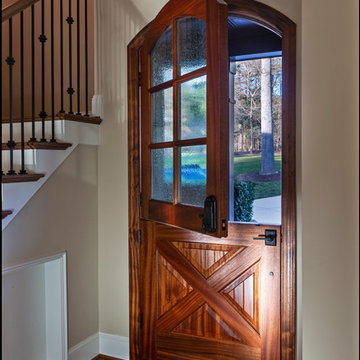
Jim Schmid
Inspiration för en rustik ingång och ytterdörr, med mellanmörkt trägolv, en tvådelad stalldörr, mellanmörk trädörr och brunt golv
Inspiration för en rustik ingång och ytterdörr, med mellanmörkt trägolv, en tvådelad stalldörr, mellanmörk trädörr och brunt golv
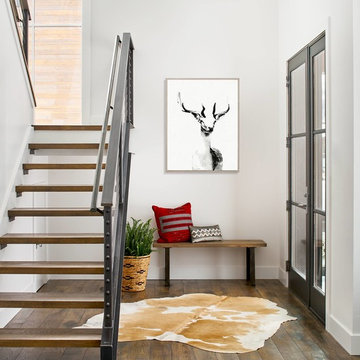
Mountain modern entry, rustic wood floors, steel handrails, open staircase. Photos by David Patterson Photography
Exempel på en rustik foajé, med vita väggar, mellanmörkt trägolv, en enkeldörr och glasdörr
Exempel på en rustik foajé, med vita väggar, mellanmörkt trägolv, en enkeldörr och glasdörr

J. Weiland Photography-
Breathtaking Beauty and Luxurious Relaxation awaits in this Massive and Fabulous Mountain Retreat. The unparalleled Architectural Degree, Design & Style are credited to the Designer/Architect, Mr. Raymond W. Smith, https://www.facebook.com/Raymond-W-Smith-Residential-Designer-Inc-311235978898996/, the Interior Designs to Marina Semprevivo, and are an extent of the Home Owners Dreams and Lavish Good Tastes. Sitting atop a mountain side in the desirable gated-community of The Cliffs at Walnut Cove, https://cliffsliving.com/the-cliffs-at-walnut-cove, this Skytop Beauty reaches into the Sky and Invites the Stars to Shine upon it. Spanning over 6,000 SF, this Magnificent Estate is Graced with Soaring Ceilings, Stone Fireplace and Wall-to-Wall Windows in the Two-Story Great Room and provides a Haven for gazing at South Asheville’s view from multiple vantage points. Coffered ceilings, Intricate Stonework and Extensive Interior Stained Woodwork throughout adds Dimension to every Space. Multiple Outdoor Private Bedroom Balconies, Decks and Patios provide Residents and Guests with desired Spaciousness and Privacy similar to that of the Biltmore Estate, http://www.biltmore.com/visit. The Lovely Kitchen inspires Joy with High-End Custom Cabinetry and a Gorgeous Contrast of Colors. The Striking Beauty and Richness are created by the Stunning Dark-Colored Island Cabinetry, Light-Colored Perimeter Cabinetry, Refrigerator Door Panels, Exquisite Granite, Multiple Leveled Island and a Fun, Colorful Backsplash. The Vintage Bathroom creates Nostalgia with a Cast Iron Ball & Claw-Feet Slipper Tub, Old-Fashioned High Tank & Pull Toilet and Brick Herringbone Floor. Garden Tubs with Granite Surround and Custom Tile provide Peaceful Relaxation. Waterfall Trickles and Running Streams softly resound from the Outdoor Water Feature while the bench in the Landscape Garden calls you to sit down and relax a while.

Tom Zikas
Inredning av en rustik mellanstor foajé, med beige väggar, en enkeldörr, mörk trädörr och mellanmörkt trägolv
Inredning av en rustik mellanstor foajé, med beige väggar, en enkeldörr, mörk trädörr och mellanmörkt trägolv
809 foton på rustik entré, med mellanmörkt trägolv
1