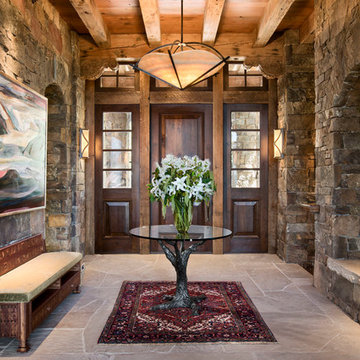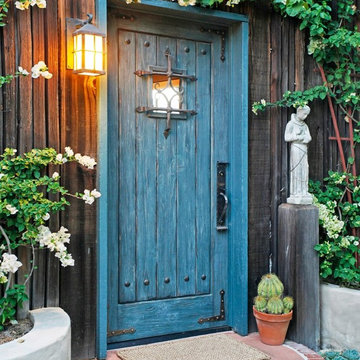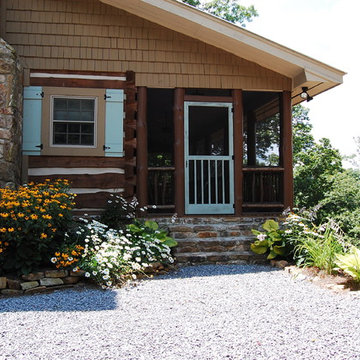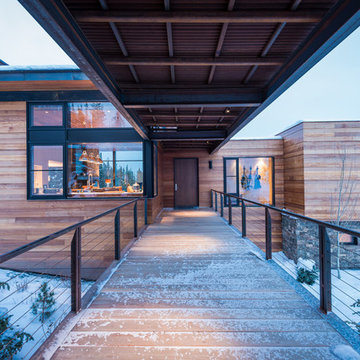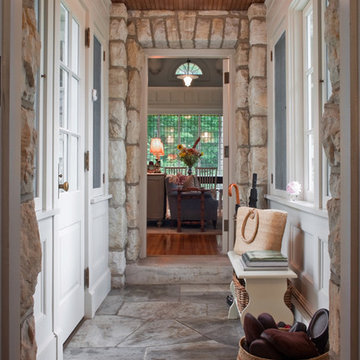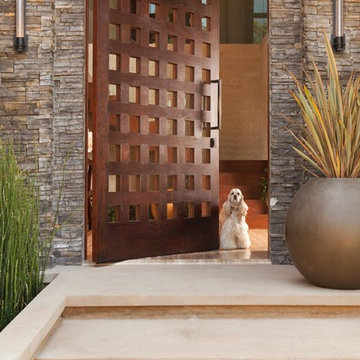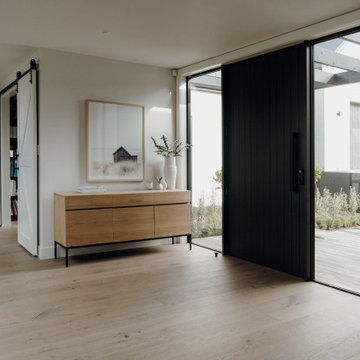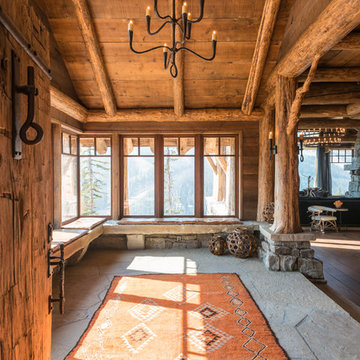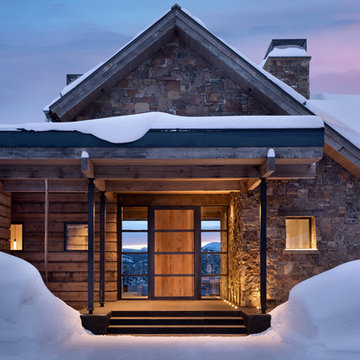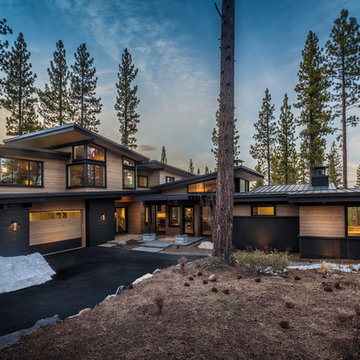13 431 foton på rustik entré
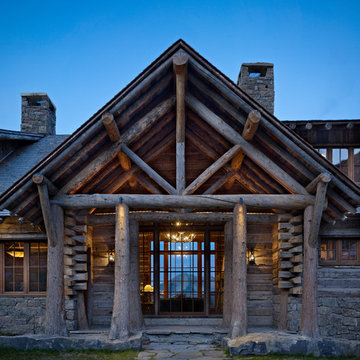
MillerRoodell Architects // Benjamin Benschneider Photography
Exempel på en stor rustik ingång och ytterdörr
Exempel på en stor rustik ingång och ytterdörr

Vance Fox
Inspiration för en mellanstor rustik foajé, med gula väggar, skiffergolv, en enkeldörr och mellanmörk trädörr
Inspiration för en mellanstor rustik foajé, med gula väggar, skiffergolv, en enkeldörr och mellanmörk trädörr
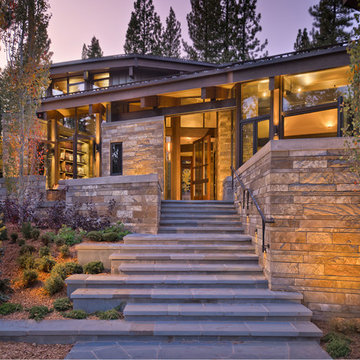
Set in a forest in the Sierra Mountains, this contemporary home uses transparent window walls between stone forms to bring the outdoors in. The barrel-vaulted metal roof is supported by a steel and timber exposed structure. Photo by Vance Fox
Hitta den rätta lokala yrkespersonen för ditt projekt
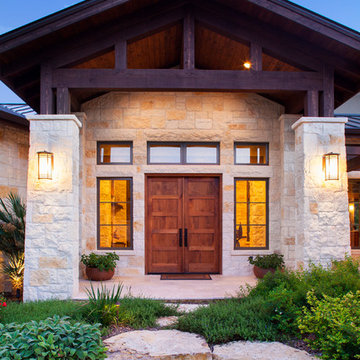
Stone columns, wood beam details, and large windows add interest to the front elevation of this Texas transitional house.
Tre Dunham with Fine Focus Photography

Inredning av en rustik stor entré, med en dubbeldörr, bruna väggar, kalkstensgolv och glasdörr

Rustik inredning av en ingång och ytterdörr, med vita väggar, marmorgolv, mörk trädörr och brunt golv
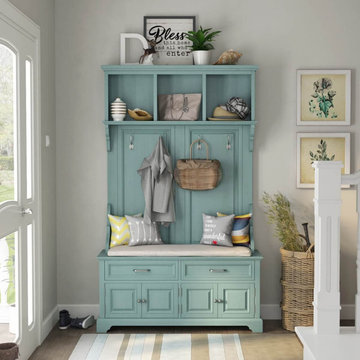
Dimension:
47" L X 16" W X 76" H
Looking for something pastel perfect and trendy-chic to furnish your lobbies, entryways, or foyers with? Check out our Sabran Solid Wood 2 Drawer Blue Hall Tree Bench with Storage!
The powder blue finish and classic country accents of this hall tree are two of its most defining characteristics. They instantly hook the eye and provide an airy allure that can even be suitable for smaller spaces. It has a very versatile aesthetic that can be paired up with a gamut of stylish interior design styles such as shabby chic, bohemian, vintage, eclectic, contemporary, and more. It has been handcrafted from the sturdiest solid wood, so you’ll be investing in an heirloom quality product.
The breezy style and trendy visuals of this hall tree can be divided into 3 parts. There’s the decorative 3-part shelf at the top with a cornice-like extension and corbel-style side supports. You can display ornamental accessories here. The middle part consists of a flat board with 2 Denver wainscot patterns that emulate a classy aura and are installed with 4 hooks where you can hang purses, winter coats, hats, umbrellas, and more.
The bottom half is a bench-credenza hybrid that is enjoined to the middle-board with inverted corbel supports. You can customize it with cushions of your choice. Underneath the bench are 2 pullout drawers for every miscellaneous object and 2 double-door cabinets where you can stow away your shoes. The platform base is just as stylistic as the rest of the hall tree and provides perfect support.
Special Features:
• 100% handcrafted
• Solid wood craftsmanship
• Stunning pastel blue finish
• 3-part decorative shelf with a cornice-like extended frame
• Wainscot-engraved middle with 4 hanging hooks
• Corbel style side supports
• Bench-credenza hybrid
• 2 pullout drawers
• 2 double-door cabinets
• Platform base
• Heirloom quality
• Visually versatile
• Easy maintenance
Note: Our furniture is made of solid wood (not wood veneer over plywood). It is handcrafted by Master Artisans. Real wood is a product of nature, and as such, no two pieces are alike. Variations in solid wood grain patterns are to be expected and make each furniture uniquely beautiful, just like us humans.

Our client, with whom we had worked on a number of projects over the years, enlisted our help in transforming her family’s beloved but deteriorating rustic summer retreat, built by her grandparents in the mid-1920’s, into a house that would be livable year-‘round. It had served the family well but needed to be renewed for the decades to come without losing the flavor and patina they were attached to.
The house was designed by Ruth Adams, a rare female architect of the day, who also designed in a similar vein a nearby summer colony of Vassar faculty and alumnae.
To make Treetop habitable throughout the year, the whole house had to be gutted and insulated. The raw homosote interior wall finishes were replaced with plaster, but all the wood trim was retained and reused, as were all old doors and hardware. The old single-glazed casement windows were restored, and removable storm panels fitted into the existing in-swinging screen frames. New windows were made to match the old ones where new windows were added. This approach was inherently sustainable, making the house energy-efficient while preserving most of the original fabric.
Changes to the original design were as seamless as possible, compatible with and enhancing the old character. Some plan modifications were made, and some windows moved around. The existing cave-like recessed entry porch was enclosed as a new book-lined entry hall and a new entry porch added, using posts made from an oak tree on the site.
The kitchen and bathrooms are entirely new but in the spirit of the place. All the bookshelves are new.
A thoroughly ramshackle garage couldn’t be saved, and we replaced it with a new one built in a compatible style, with a studio above for our client, who is a writer.
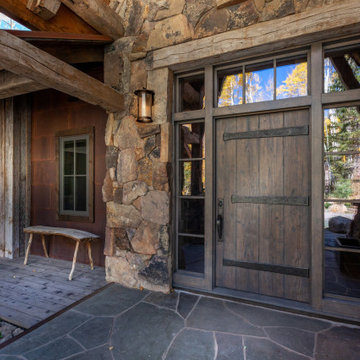
Idéer för en mellanstor rustik ingång och ytterdörr, med en enkeldörr och mörk trädörr
13 431 foton på rustik entré

Rikki Snyder
Idéer för ett litet rustikt kapprum, med bruna väggar, en enkeldörr, mellanmörk trädörr och grått golv
Idéer för ett litet rustikt kapprum, med bruna väggar, en enkeldörr, mellanmörk trädörr och grått golv
4
