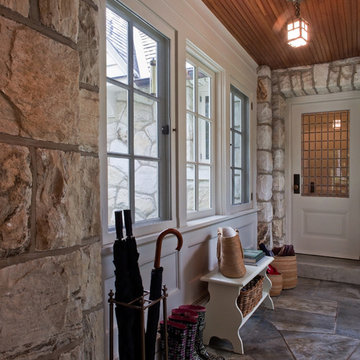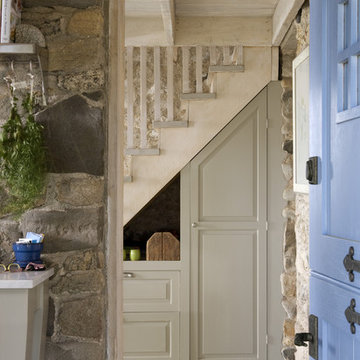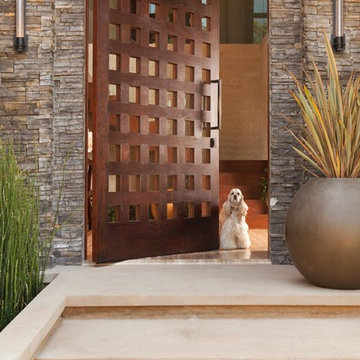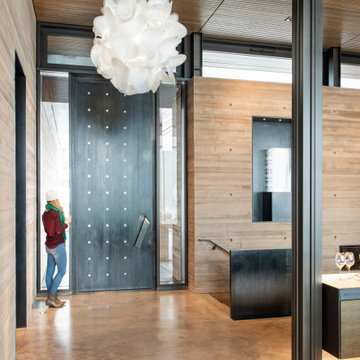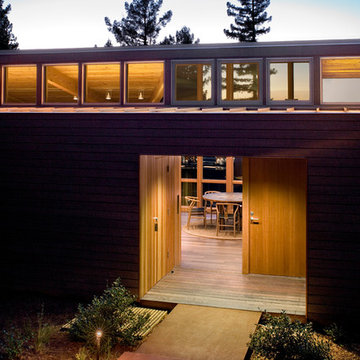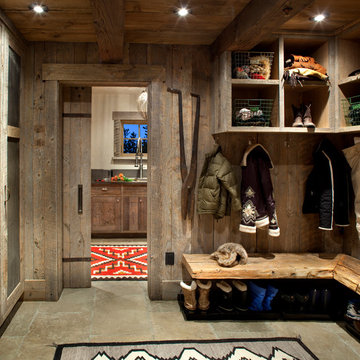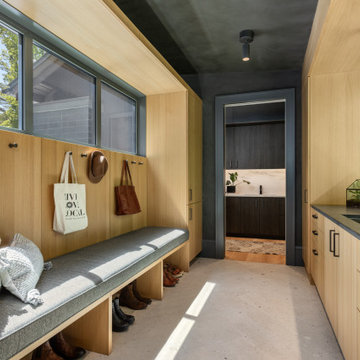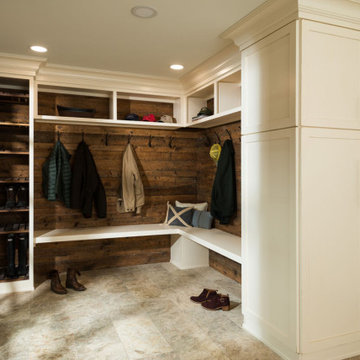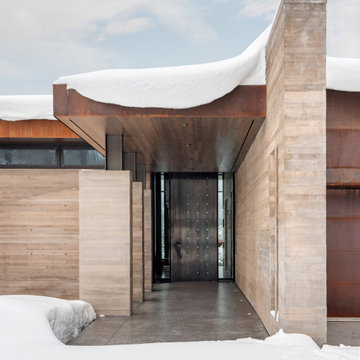13 435 foton på rustik entré
Sortera efter:
Budget
Sortera efter:Populärt i dag
41 - 60 av 13 435 foton
Artikel 1 av 2
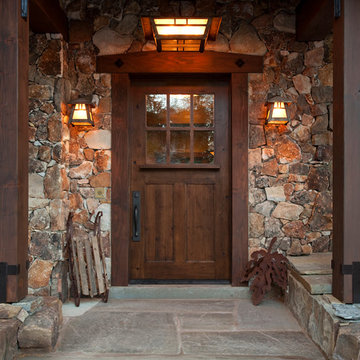
Exempel på en rustik ingång och ytterdörr, med en enkeldörr och mörk trädörr
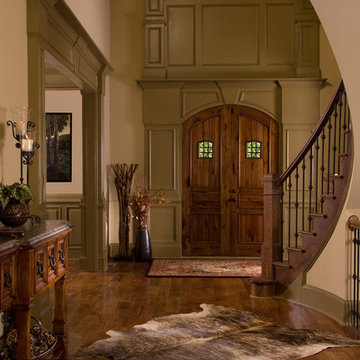
Foto på en rustik entré, med en dubbeldörr, mörk trädörr och brunt golv
Hitta den rätta lokala yrkespersonen för ditt projekt
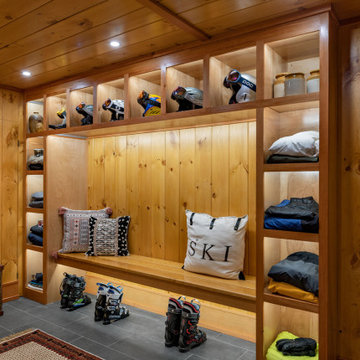
Project designed by Franconia interior designer Randy Trainor. She also serves the New Hampshire Ski Country, Lake Regions and Coast, including Lincoln, North Conway, and Bartlett.
For more about Randy Trainor, click here: https://crtinteriors.com/
To learn more about this project, click here: https://crtinteriors.com/mt-washington-ski-house/
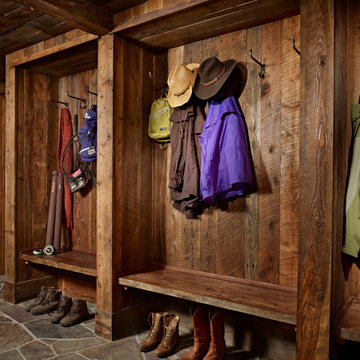
MillerRoodell Architects // Benjamin Benschneider Photography
Exempel på ett stort rustikt kapprum, med skiffergolv
Exempel på ett stort rustikt kapprum, med skiffergolv
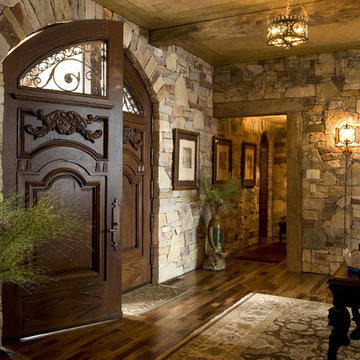
Designed by Marie Meko, Allied ASID
Builder: Nor-Son, Inc.
Foto på en rustik entré, med en dubbeldörr och mörk trädörr
Foto på en rustik entré, med en dubbeldörr och mörk trädörr

A high performance and sustainable mountain home. We fit a lot of function into a relatively small space when renovating the Entry/Mudroom and Laundry area.
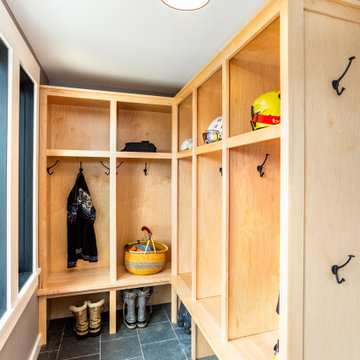
Inspiration för en rustik entré, med grå väggar, skiffergolv, en enkeldörr, en svart dörr och grått golv
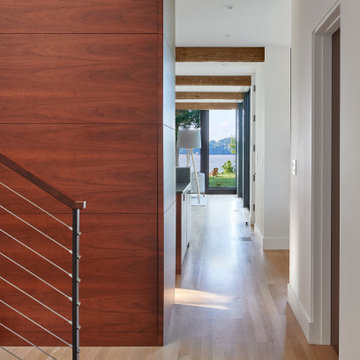
View of river and into open living space from garage entry.
Idéer för att renovera en stor rustik farstu, med vita väggar och ljust trägolv
Idéer för att renovera en stor rustik farstu, med vita väggar och ljust trägolv

Our client, with whom we had worked on a number of projects over the years, enlisted our help in transforming her family’s beloved but deteriorating rustic summer retreat, built by her grandparents in the mid-1920’s, into a house that would be livable year-‘round. It had served the family well but needed to be renewed for the decades to come without losing the flavor and patina they were attached to.
The house was designed by Ruth Adams, a rare female architect of the day, who also designed in a similar vein a nearby summer colony of Vassar faculty and alumnae.
To make Treetop habitable throughout the year, the whole house had to be gutted and insulated. The raw homosote interior wall finishes were replaced with plaster, but all the wood trim was retained and reused, as were all old doors and hardware. The old single-glazed casement windows were restored, and removable storm panels fitted into the existing in-swinging screen frames. New windows were made to match the old ones where new windows were added. This approach was inherently sustainable, making the house energy-efficient while preserving most of the original fabric.
Changes to the original design were as seamless as possible, compatible with and enhancing the old character. Some plan modifications were made, and some windows moved around. The existing cave-like recessed entry porch was enclosed as a new book-lined entry hall and a new entry porch added, using posts made from an oak tree on the site.
The kitchen and bathrooms are entirely new but in the spirit of the place. All the bookshelves are new.
A thoroughly ramshackle garage couldn’t be saved, and we replaced it with a new one built in a compatible style, with a studio above for our client, who is a writer.
13 435 foton på rustik entré
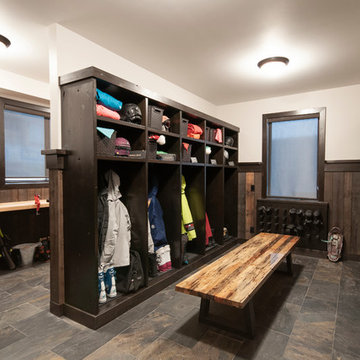
A fully functional bootroom in this ski chalet provides a catch-all space for gear. The space is carefully planned for flow. Ski storage with work bench area as well as lockers with coffee station ensure everything is available in one spot. Put gloves and boots onto the dryers for a quicker return to the ski slopes.
3
