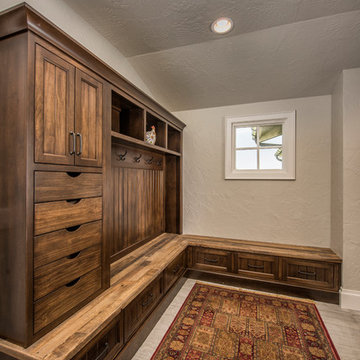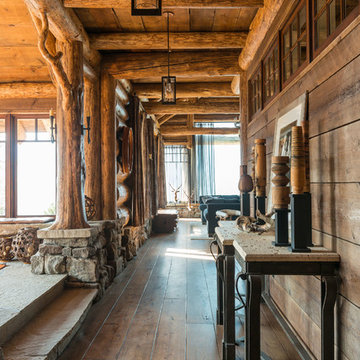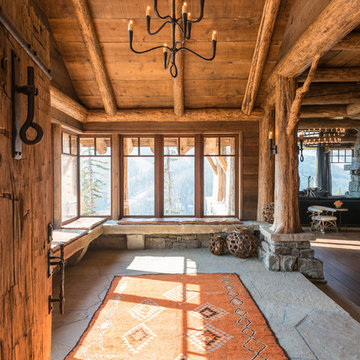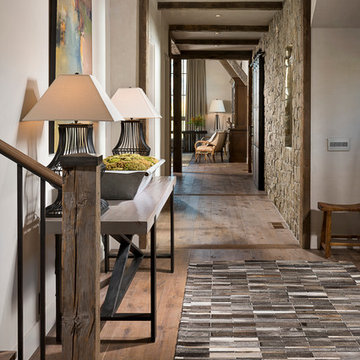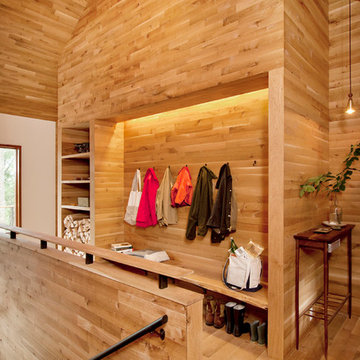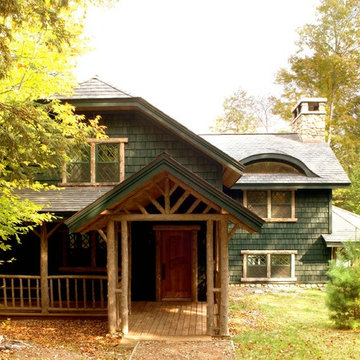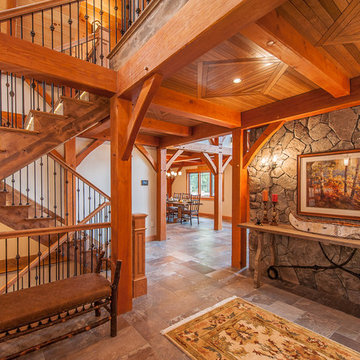13 438 foton på rustik entré
Sortera efter:
Budget
Sortera efter:Populärt i dag
161 - 180 av 13 438 foton
Artikel 1 av 2
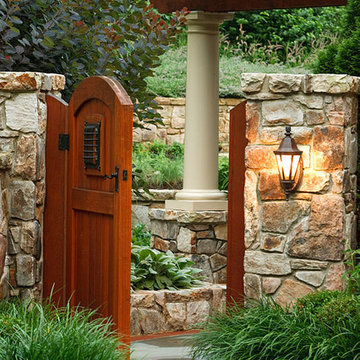
Landscape Architect: Howard Cohen, Surrounds Inc. Photography by: Ron Blunt
Idéer för mellanstora rustika entréer
Idéer för mellanstora rustika entréer

The complementary colors of a natural stone wall, bluestone caps and a bluestone pathway with welcoming sitting area give this home a unique look.
Inredning av en rustik mellanstor entré, med en enkeldörr, en blå dörr, grå väggar och skiffergolv
Inredning av en rustik mellanstor entré, med en enkeldörr, en blå dörr, grå väggar och skiffergolv
Hitta den rätta lokala yrkespersonen för ditt projekt

Playroom -
Photo by: Gordon Gregory
Bild på en mellanstor rustik foajé, med mellanmörkt trägolv, en enkeldörr, en röd dörr, bruna väggar och brunt golv
Bild på en mellanstor rustik foajé, med mellanmörkt trägolv, en enkeldörr, en röd dörr, bruna väggar och brunt golv
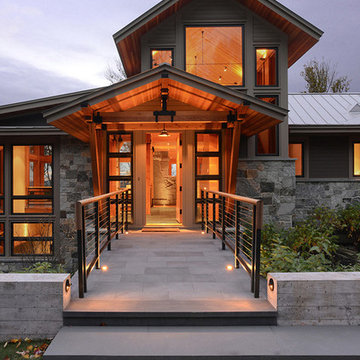
A new residence located on a sloping site, the home is designed to take full advantage of its mountain surroundings. The arrangement of building volumes allows the grade and water to flow around the project. The primary living spaces are located on the upper level, providing access to the light, air and views of the landscape. The design embraces the materials, methods and forms of traditional northeastern rural building, but with a definitive clean, modern twist.

Photo by David O. Marlow
Exempel på en mycket stor rustik foajé, med vita väggar, mellanmörkt trägolv, en enkeldörr, ljus trädörr och brunt golv
Exempel på en mycket stor rustik foajé, med vita väggar, mellanmörkt trägolv, en enkeldörr, ljus trädörr och brunt golv
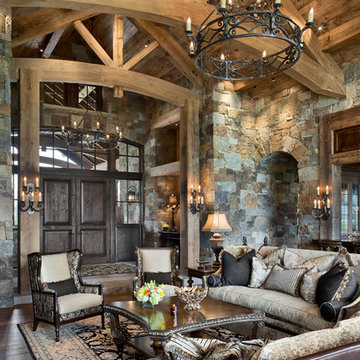
Double Arrow Residence by Locati Architects, Interior Design by Locati Interiors, Photography by Roger Wade
Bild på en rustik entré
Bild på en rustik entré

Tom Zikas
Inredning av en rustik mellanstor foajé, med beige väggar, en enkeldörr, mörk trädörr och mellanmörkt trägolv
Inredning av en rustik mellanstor foajé, med beige väggar, en enkeldörr, mörk trädörr och mellanmörkt trägolv
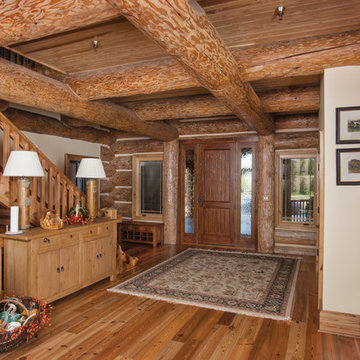
Large log beams create a beautiful crossing pattern on the ceiling of the entryway to this log home lodge.
Produced By: PrecisionCraft Log & Timber Homes.
Photo Credit: Hilliard Photographics

Amazing Colorado Lodge Style Custom Built Home in Eagles Landing Neighborhood of Saint Augusta, Mn - Build by Werschay Homes.
-James Gray Photography
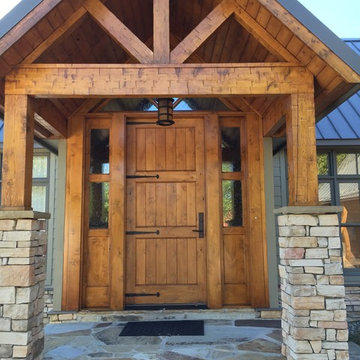
Rustik inredning av en stor ingång och ytterdörr, med en enkeldörr och mellanmörk trädörr
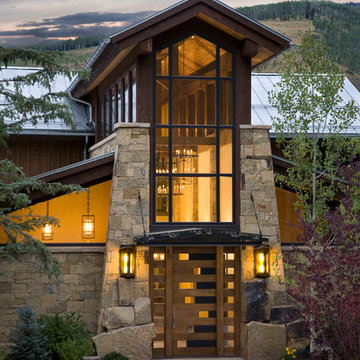
Kimberly Gavin: kgavinphotography.com
Idéer för att renovera en rustik ingång och ytterdörr, med en enkeldörr och mellanmörk trädörr
Idéer för att renovera en rustik ingång och ytterdörr, med en enkeldörr och mellanmörk trädörr

This homage to prairie style architecture located at The Rim Golf Club in Payson, Arizona was designed for owner/builder/landscaper Tom Beck.
This home appears literally fastened to the site by way of both careful design as well as a lichen-loving organic material palatte. Forged from a weathering steel roof (aka Cor-Ten), hand-formed cedar beams, laser cut steel fasteners, and a rugged stacked stone veneer base, this home is the ideal northern Arizona getaway.
Expansive covered terraces offer views of the Tom Weiskopf and Jay Morrish designed golf course, the largest stand of Ponderosa Pines in the US, as well as the majestic Mogollon Rim and Stewart Mountains, making this an ideal place to beat the heat of the Valley of the Sun.
Designing a personal dwelling for a builder is always an honor for us. Thanks, Tom, for the opportunity to share your vision.
Project Details | Northern Exposure, The Rim – Payson, AZ
Architect: C.P. Drewett, AIA, NCARB, Drewett Works, Scottsdale, AZ
Builder: Thomas Beck, LTD, Scottsdale, AZ
Photographer: Dino Tonn, Scottsdale, AZ
13 438 foton på rustik entré
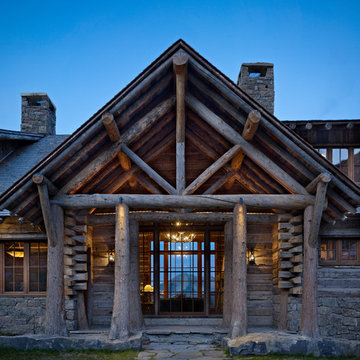
MillerRoodell Architects // Benjamin Benschneider Photography
Exempel på en stor rustik ingång och ytterdörr
Exempel på en stor rustik ingång och ytterdörr
9
