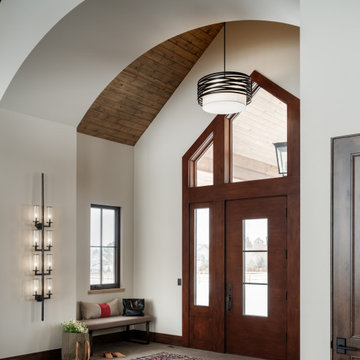43 foton på rustik entré
Sortera efter:
Budget
Sortera efter:Populärt i dag
1 - 20 av 43 foton

Automated lighting greets you as you step into this mountain home. Keypads control specific lighting scenes and smart smoke detectors connect to your security system.

Rustik inredning av en ingång och ytterdörr, med vita väggar, marmorgolv, mörk trädörr och brunt golv

Idéer för stora rustika entréer, med vita väggar, klinkergolv i keramik och grått golv

Idéer för att renovera en rustik entré, med vita väggar, en enkeldörr, mellanmörk trädörr och beiget golv

This 8200 square foot home is a unique blend of modern, fanciful, and timeless. The original 4200 sqft home on this property, built by the father of the current owners in the 1980s, was demolished to make room for this full basement multi-generational home. To preserve memories of growing up in this home we salvaged many items and incorporated them in fun ways.
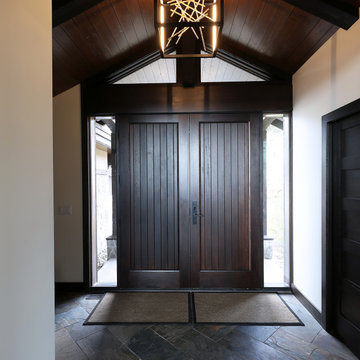
A bright and open entry with beautiful wood doors.
Inspiration för rustika ingångspartier, med vita väggar, skiffergolv, en dubbeldörr, mörk trädörr och grått golv
Inspiration för rustika ingångspartier, med vita väggar, skiffergolv, en dubbeldörr, mörk trädörr och grått golv

Design is often more about architecture than it is about decor. We focused heavily on embellishing and highlighting the client's fantastic architectural details in the living spaces, which were widely open and connected by a long Foyer Hallway with incredible arches and tall ceilings. We used natural materials such as light silver limestone plaster and paint, added rustic stained wood to the columns, arches and pilasters, and added textural ledgestone to focal walls. We also added new chandeliers with crystal and mercury glass for a modern nudge to a more transitional envelope. The contrast of light stained shelves and custom wood barn door completed the refurbished Foyer Hallway.

Inspiration för rustika ingångspartier, med beige väggar, betonggolv, en dubbeldörr, en brun dörr och beiget golv
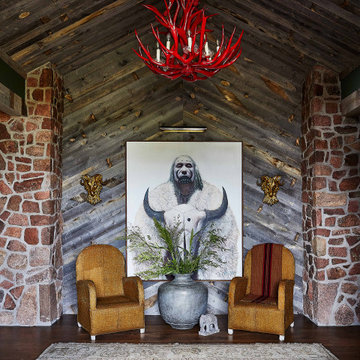
This rustic entryway is the perfect mix of Western and glamorous decor. It features a mix of wooden wall paneling, exposed brick, and dark hardwood floors as well as a Native American painting as the focal point. These are contrasted with gold ornamentation and a vibrant red, lacquered antler chandelier.

This 1960s split-level has a new Family Room addition with Entry Vestibule, Coat Closet and Accessible Bath. The wood trim, wood wainscot, exposed beams, wood-look tile floor and stone accents highlight the rustic charm of this home.
Photography by Kmiecik Imagery.

Inspiration för en stor rustik ingång och ytterdörr, med vita väggar, klinkergolv i keramik, en enkeldörr, mellanmörk trädörr och beiget golv
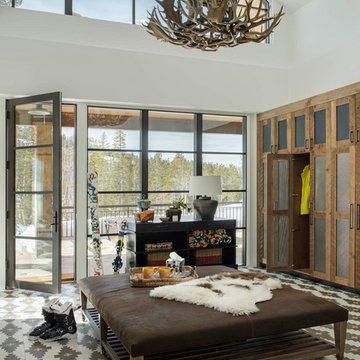
Inredning av ett rustikt kapprum, med vita väggar, en enkeldörr, glasdörr och flerfärgat golv
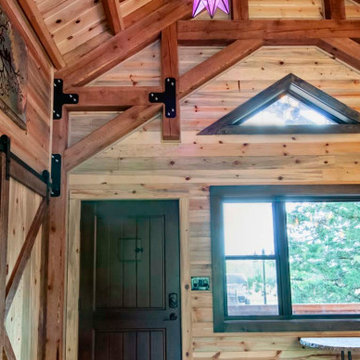
Interior front door of a post and beam cabin with vaulted timber frame ceilings.
Bild på en rustik ingång och ytterdörr, med en enkeldörr, brunt golv, beige väggar och mellanmörkt trägolv
Bild på en rustik ingång och ytterdörr, med en enkeldörr, brunt golv, beige väggar och mellanmörkt trägolv

Exempel på en liten rustik hall, med grå väggar, mellanmörkt trägolv, en enkeldörr, en brun dörr och brunt golv

Inredning av en rustik mellanstor foajé, med beige väggar, betonggolv, en enkeldörr, mörk trädörr och svart golv
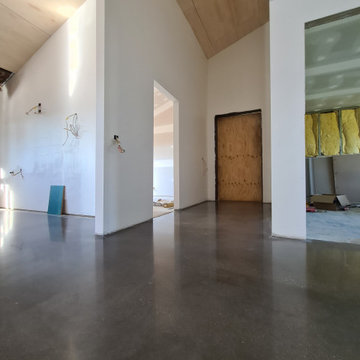
GALAXY Concrete Polishing & Grinding - Polished Concrete in semi gloss sheen finish with minimal to random stone exposure complimenting rustic design and rammed earth walls
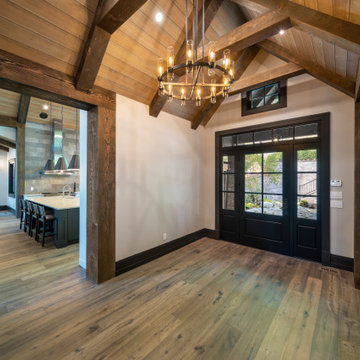
Interior Design :
ZWADA home Interiors & Design
Architectural Design :
Bronson Design
Builder:
Kellton Contracting Ltd.
Photography:
Paul Grdina

Inspiration för ett litet rustikt kapprum, med grått golv, bruna väggar, betonggolv och glasdörr
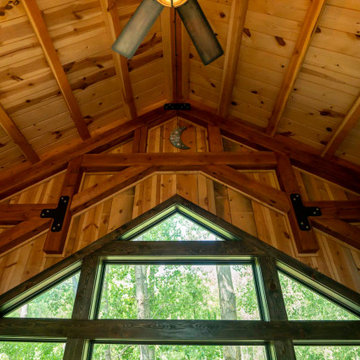
Timber frame cabin with vaulted ceiling
Inspiration för små rustika entréer, med bruna väggar och mellanmörkt trägolv
Inspiration för små rustika entréer, med bruna väggar och mellanmörkt trägolv
43 foton på rustik entré
1
